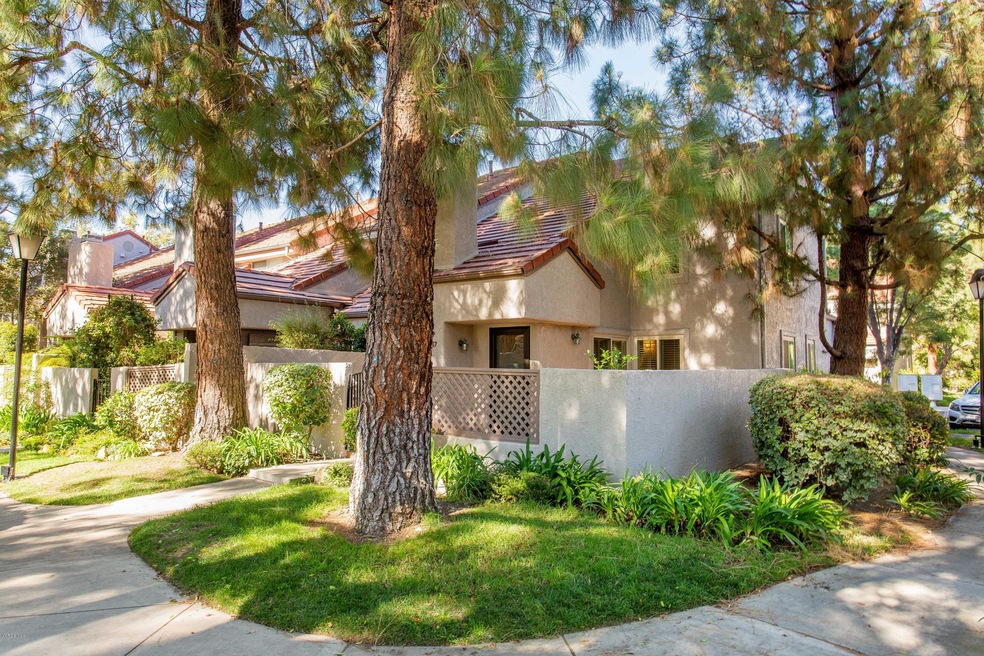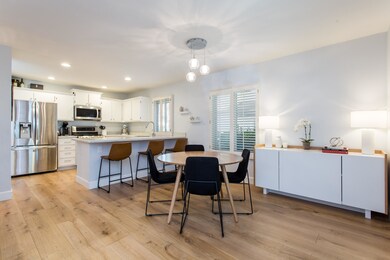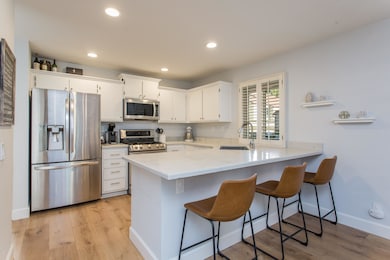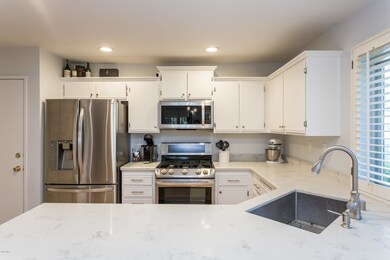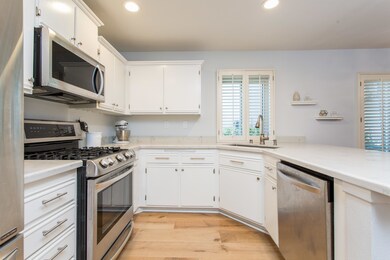
1067 Via Colinas Westlake Village, CA 91362
Estimated Value: $814,954 - $863,000
Highlights
- Wood Flooring
- Guest Parking
- Turnkey
- Westlake Hills Elementary School Rated A
About This Home
As of September 2020End Unit with Views!! Don't miss out on this unique opportunity in 'Upper' Hidden Canyon. Come see the pride of ownership, meticulous care, and attention to detail poured into this home. Designer flooring features Villa Blanca Hardwood floors and luxury memory foam padded carpet. Open concept kitchen and living area is complete with Quartz counters, newer kitchen appliance suite by LG, and easy outdoor access for entertaining. Bathrooms feature Turkish Travertine Tile and custom vanities upstairs. High end finishes include Moen, Kraus, and Kohler. Dual pane windows and sliders by ProMax. Light & Bright with recessed lighting and plantation shutters throughout. Tons of private outdoor space for all of your needs. Newer furnace and ducting. Direct access 2 car garage with storage space. Hidden Canyon community offers 3 great swimming pools, 6 spas, and multiple large park/grass areas. Lots of guest parking. Enjoy sunset views. Award winning schools. Hiking trails. Close to Westlake Promenade, amenities and premier restaurants. Come home and see why everybody falls in love with Hidden Canyon.
Townhouse Details
Home Type
- Townhome
Est. Annual Taxes
- $7,824
Year Built
- Built in 1988 | Remodeled
Lot Details
- 1,307
Home Design
- Turnkey
Interior Spaces
- 2-Story Property
Flooring
- Wood
- Carpet
Parking
- 2 Car Garage
- Guest Parking
Community Details
- The community has rules related to covenants, conditions, and restrictions
Ownership History
Purchase Details
Purchase Details
Home Financials for this Owner
Home Financials are based on the most recent Mortgage that was taken out on this home.Purchase Details
Home Financials for this Owner
Home Financials are based on the most recent Mortgage that was taken out on this home.Purchase Details
Home Financials for this Owner
Home Financials are based on the most recent Mortgage that was taken out on this home.Purchase Details
Similar Homes in Westlake Village, CA
Home Values in the Area
Average Home Value in this Area
Purchase History
| Date | Buyer | Sale Price | Title Company |
|---|---|---|---|
| Sheila Crawford Revocable | -- | None Listed On Document | |
| Anthony Bryan | $645,000 | Priority Title Camarillo | |
| Swatosh Christopher R | $511,000 | Consumers Title Company | |
| Saltzman Stanley D | -- | Chicago Title Company | |
| Saltzman Stanley D | $375,000 | Progressive Title Company |
Mortgage History
| Date | Status | Borrower | Loan Amount |
|---|---|---|---|
| Previous Owner | Bryan Anthony | $649,375 | |
| Previous Owner | Swatosh Christopher R | $150,000 | |
| Previous Owner | Swatosh Christopher R | $408,800 | |
| Previous Owner | Saltzman Stanley D | $240,000 |
Property History
| Date | Event | Price | Change | Sq Ft Price |
|---|---|---|---|---|
| 09/18/2020 09/18/20 | Sold | $645,000 | 0.0% | $484 / Sq Ft |
| 08/19/2020 08/19/20 | Pending | -- | -- | -- |
| 08/14/2020 08/14/20 | For Sale | $645,000 | +26.2% | $484 / Sq Ft |
| 09/01/2016 09/01/16 | Sold | $511,000 | 0.0% | $384 / Sq Ft |
| 08/02/2016 08/02/16 | Pending | -- | -- | -- |
| 06/02/2016 06/02/16 | For Sale | $511,000 | -- | $384 / Sq Ft |
Tax History Compared to Growth
Tax History
| Year | Tax Paid | Tax Assessment Tax Assessment Total Assessment is a certain percentage of the fair market value that is determined by local assessors to be the total taxable value of land and additions on the property. | Land | Improvement |
|---|---|---|---|---|
| 2024 | $7,824 | $684,479 | $445,177 | $239,302 |
| 2023 | $7,595 | $671,058 | $436,448 | $234,610 |
| 2022 | $7,452 | $657,900 | $427,890 | $230,010 |
| 2021 | $7,314 | $645,000 | $419,500 | $225,500 |
| 2020 | $5,929 | $542,275 | $352,320 | $189,955 |
| 2019 | $5,772 | $531,643 | $345,412 | $186,231 |
| 2018 | $5,655 | $521,220 | $338,640 | $182,580 |
| 2017 | $5,543 | $511,000 | $332,000 | $179,000 |
| 2016 | $4,484 | $405,844 | $202,922 | $202,922 |
| 2015 | $4,408 | $399,750 | $199,875 | $199,875 |
| 2014 | $4,343 | $391,920 | $195,960 | $195,960 |
Agents Affiliated with this Home
-
Brett Decsy
B
Seller's Agent in 2020
Brett Decsy
Pinnacle Estate Properties, Inc.
(805) 807-5546
41 in this area
59 Total Sales
-
T
Seller's Agent in 2016
Terri Freidin
Century 21 Masters
Map
Source: Conejo Simi Moorpark Association of REALTORS®
MLS Number: 220008782
APN: 689-0-310-505
- 286 Via Colinas Unit 183
- 111 Via Colinas
- 501 Via Colinas
- 120 Via Colinas
- 65 Via Colinas
- 33 Via Colinas
- 655 Via Colinas
- 30872 Janlor Dr
- 4528 Guildhall Ct
- 30836 Overfall Dr
- 4530 Greengate Ct
- 4053 Stoneriver Ct
- 2942 Winding Ln
- 3008 Shadow Brook Ln
- 31567 Lindero Canyon Rd Unit 6
- 31556 Agoura Rd Unit 2
- 31505 Lindero Canyon Rd Unit 4
- 31505 Lindero Canyon Rd Unit 2
- 31570 Agoura Rd Unit 5
- 31554 Agoura Rd Unit 4
- 1067 Via Colinas
- 1065 Via Colinas
- 1063 Via Colinas
- 1061 Via Colinas
- 1069 Via Colinas Unit 617
- 1071 Via Colinas
- 1059 Via Colinas Unit 622
- 1033 Via Colinas
- 1035 Via Colinas
- 1057 Via Colinas
- 1073 Via Colinas
- 1087 Via Colinas
- 1091 Via Colinas
- 1089 Via Colinas
- 1037 Via Colinas
- 1085 Via Colinas Unit 635
- 1075 Via Colinas
- 1093 Via Colinas
- 1039 Via Colinas
- 1055 Via Colinas
