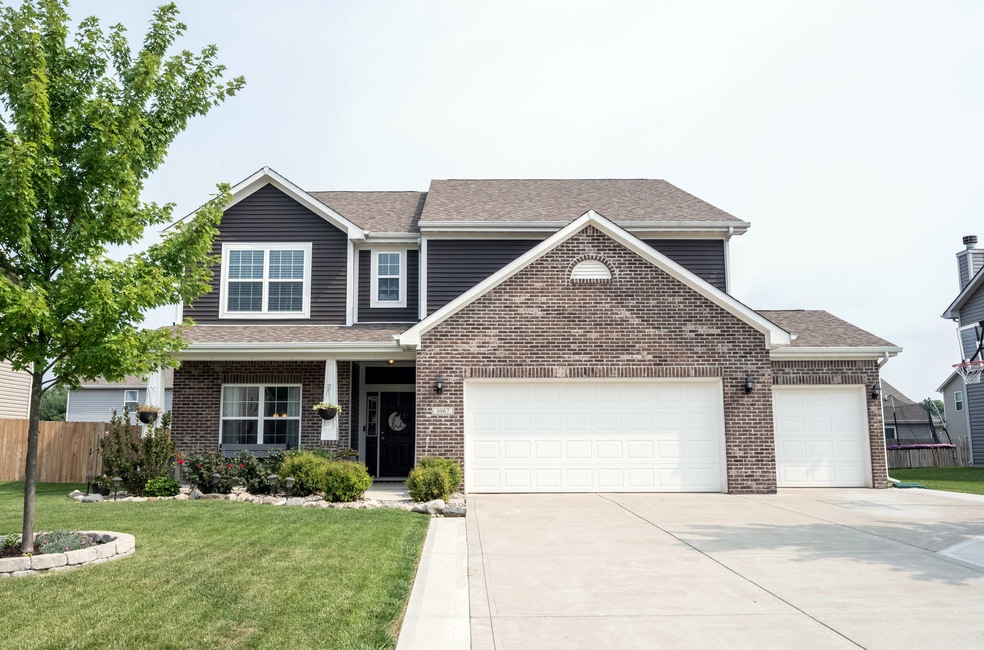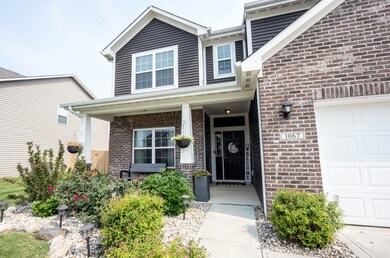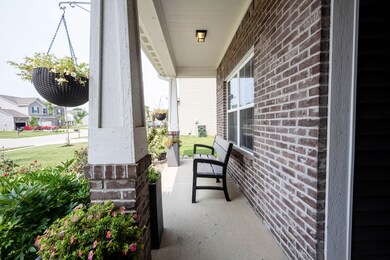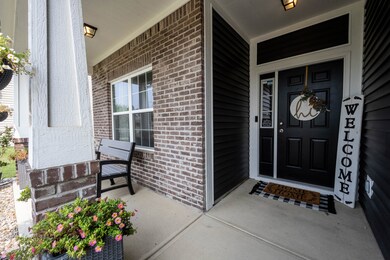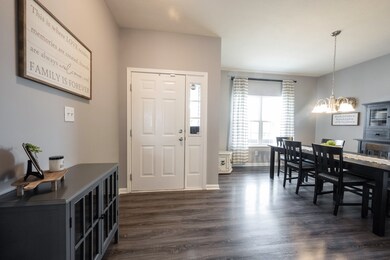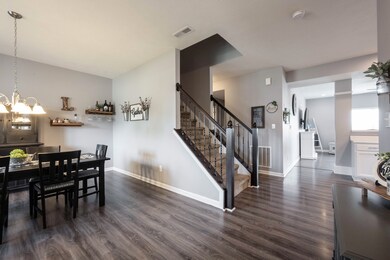
1067 W Limestone Way Fortville, IN 46040
Estimated Value: $382,000 - $406,873
Highlights
- Traditional Architecture
- Covered patio or porch
- 3 Car Attached Garage
- Mt. Vernon Middle School Rated A-
- Formal Dining Room
- Tray Ceiling
About This Home
As of September 2023Seller is contributing $3,000 in CLOSING COSTS w/Acceptable offer! Why build new when you can move RIGHT IN and enjoy all the "afterthoughts" that come after building? Charming covered porch, open the door to LVP flrng running seamlessly throughout the main! Ktchn w/white cabinets, SS applc, all open to greatroom w/sprawling brkfst bar between! Perfect setup for entertaining! Brkfst area w/custom beverage bar. Mdrm complete w/boot bench & cubbies. 5th bdrm/hm office tucked off rear of the hm completes the main flr! Upstairs: 4 spacious bdrms w/WIC's, Primary w/ensuite bath ftrs dual sinks & luxury shower! Upstairs loft & laundry room! Step outside to a HUGE patio, fully fenced yard for privacy! 3 car garage w/abundance of storage! Move in r
Last Agent to Sell the Property
F.C. Tucker Company Brokerage Email: talktolauraturner@gmail.com License #RB14043258 Listed on: 07/19/2023

Last Buyer's Agent
Rebecca Morrow
F.C. Tucker Company

Home Details
Home Type
- Single Family
Est. Annual Taxes
- $2,956
Year Built
- Built in 2016
Lot Details
- 8,640 Sq Ft Lot
- Landscaped with Trees
HOA Fees
- $21 Monthly HOA Fees
Parking
- 3 Car Attached Garage
- Garage Door Opener
Home Design
- Traditional Architecture
- Slab Foundation
- Vinyl Construction Material
Interior Spaces
- 2-Story Property
- Tray Ceiling
- Vinyl Clad Windows
- Formal Dining Room
- Storage
- Laundry on upper level
- Attic Access Panel
Kitchen
- Electric Oven
- Electric Cooktop
- Microwave
- Dishwasher
- Disposal
Bedrooms and Bathrooms
- 5 Bedrooms
- Walk-In Closet
Home Security
- Storm Windows
- Fire and Smoke Detector
Outdoor Features
- Covered patio or porch
- Fire Pit
Schools
- Fortville Elementary School
- Mt Vernon Middle School
- Mt Vernon High School
Utilities
- Heat Pump System
- Electric Water Heater
Community Details
- Association fees include insurance, maintenance, parkplayground, management, snow removal, walking trails
- Wyndstone Subdivision
- Property managed by Wyndstone
- The community has rules related to covenants, conditions, and restrictions
Listing and Financial Details
- Legal Lot and Block 109 / 2A
- Assessor Parcel Number 300210102109000017
Ownership History
Purchase Details
Home Financials for this Owner
Home Financials are based on the most recent Mortgage that was taken out on this home.Purchase Details
Similar Homes in the area
Home Values in the Area
Average Home Value in this Area
Purchase History
| Date | Buyer | Sale Price | Title Company |
|---|---|---|---|
| Miller Reggie | $369,999 | Stewart Title Company | |
| Luchene Eric S | $213,700 | -- |
Mortgage History
| Date | Status | Borrower | Loan Amount |
|---|---|---|---|
| Previous Owner | Luchene Eric S | $187,333 |
Property History
| Date | Event | Price | Change | Sq Ft Price |
|---|---|---|---|---|
| 09/18/2023 09/18/23 | Sold | $369,999 | 0.0% | $125 / Sq Ft |
| 08/17/2023 08/17/23 | Pending | -- | -- | -- |
| 08/15/2023 08/15/23 | Price Changed | $369,999 | -1.3% | $125 / Sq Ft |
| 08/01/2023 08/01/23 | Price Changed | $375,000 | -2.6% | $126 / Sq Ft |
| 07/19/2023 07/19/23 | For Sale | $385,000 | -- | $130 / Sq Ft |
Tax History Compared to Growth
Tax History
| Year | Tax Paid | Tax Assessment Tax Assessment Total Assessment is a certain percentage of the fair market value that is determined by local assessors to be the total taxable value of land and additions on the property. | Land | Improvement |
|---|---|---|---|---|
| 2024 | $3,911 | $363,600 | $66,000 | $297,600 |
| 2023 | $3,911 | $337,700 | $66,000 | $271,700 |
| 2022 | $2,956 | $271,100 | $42,000 | $229,100 |
| 2021 | $2,445 | $244,500 | $42,000 | $202,500 |
| 2020 | $2,342 | $234,200 | $42,000 | $192,200 |
| 2019 | $2,155 | $215,500 | $28,300 | $187,200 |
| 2018 | $2,155 | $215,500 | $28,300 | $187,200 |
| 2017 | $2,126 | $212,600 | $28,300 | $184,300 |
| 2016 | $21 | $1,300 | $1,300 | $0 |
Agents Affiliated with this Home
-
Laura Turner

Seller's Agent in 2023
Laura Turner
F.C. Tucker Company
(317) 363-0842
13 in this area
491 Total Sales
-

Buyer's Agent in 2023
Rebecca Morrow
F.C. Tucker Company
(317) 501-3905
1 in this area
71 Total Sales
Map
Source: MIBOR Broker Listing Cooperative®
MLS Number: 21932265
APN: 30-02-10-102-109.000-017
- 428 N Wyndstone Way
- 0 E Broadway St
- 0 Business Park Dr
- 637 N Quartz Ln
- 1299 W Crystal Dr
- 403 N Crystal Dr
- 1016 Alden Dr
- 739 Laurel Ln
- 807 Alden Dr
- 770 Berkley Dr
- 10097 N Balfer Dr E
- 453 Illinois St
- 745 N Madison St
- 9923 N 125 W
- 401 E Ohio St
- 0 Hamilton St
- 319 E Ohio St
- 326 Virginia St
- 117 N Leland St
- 321 Virginia St
- 1067 W Limestone Way
- 1067 W Limestone Way
- 1059 W Limestone Way
- 1079 W Limestone Way
- 1074 Shale Dr
- 1062 Shale Dr
- 1082 Shale Dr
- 1087 W Limestone Way
- 1051 W Limestone Way
- 1066 W Limestone Way
- 1076 W Limestone Way
- 1090 Shale Dr
- 1054 Shale Dr
- 1086 W Limestone Way
- 1093 W Limestone Way
- 1052 W Limestone Way
- 1094 Shale Dr
- 1092 W Limestone Way
- 1101 W Limestone Way
- 1073 W Jade Dr
