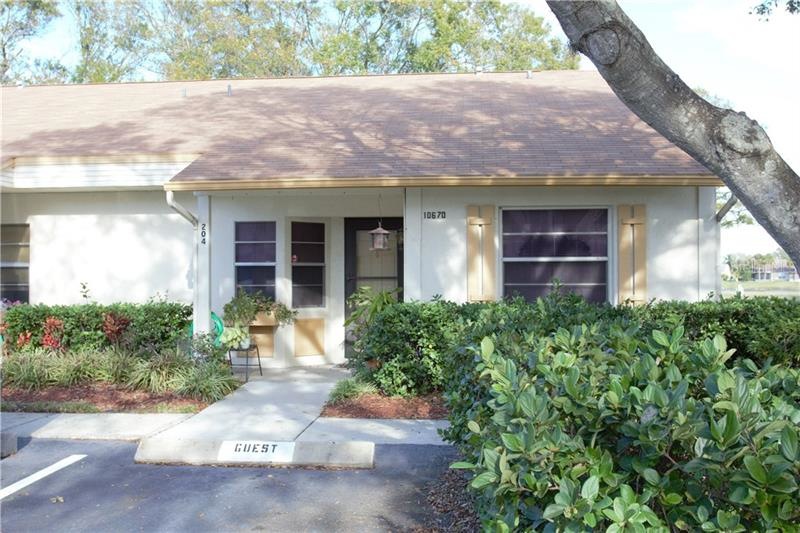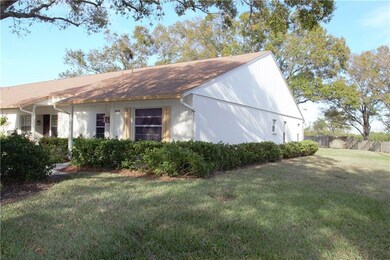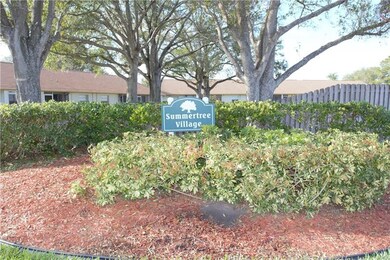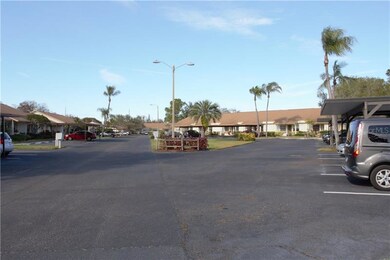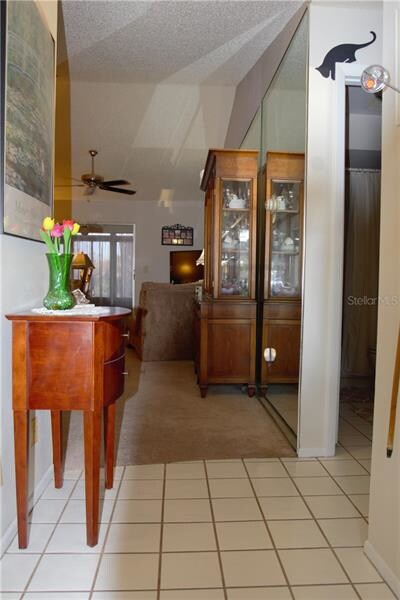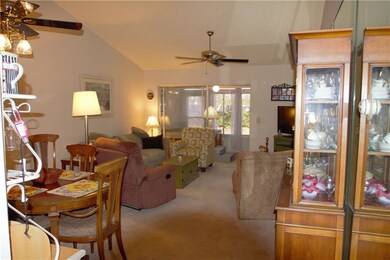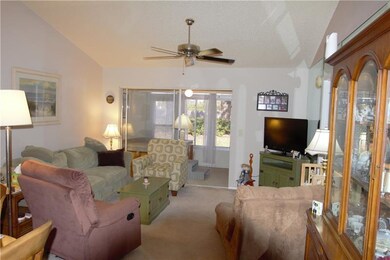
10670 43rd St N Unit 204 Clearwater, FL 33762
Highlights
- Oak Trees
- View of Trees or Woods
- Deck
- Heated In Ground Pool
- Open Floorplan
- Cathedral Ceiling
About This Home
As of May 2023No age restrictions in this community. This is a lovely condominium community featuring a beautiful pool area with additional recreation areas. A nice, peaceful, clean, and well cared for community. It's a hidden gem of a place to call home. This desirable 'bright and clean' condo is an end-unit affording more privacy, peace and quiet, and additional square footage. As the pictures display, this condo is open and spacious. The fully equipped kitchen offers all appliances, nice counter tops, plenty of cabinet space, and a convenient pass-through window into the dining room. The tall vaulted ceilings make the great room look even more expansive. The master bedroom boasts a large walk-in closet and very nice master bath. On the back porch is a heated spa for your comfort and relaxation. The backyard is vast, semi-private, well manicured, and picturesque. This is the perfect place to call home at an exceptional value. Mom will love it! Dad will love it! You will love it!
Last Agent to Sell the Property
REAL ESTATE FIRM OF FLORIDA, LLC License #481962 Listed on: 01/26/2018

Property Details
Home Type
- Condominium
Est. Annual Taxes
- $200
Year Built
- Built in 1982
Lot Details
- End Unit
- Southwest Facing Home
- Mature Landscaping
- Oak Trees
HOA Fees
- $362 Monthly HOA Fees
Home Design
- Florida Architecture
- Patio Home
- Slab Foundation
- Shingle Roof
- Block Exterior
- Stucco
Interior Spaces
- 915 Sq Ft Home
- 1-Story Property
- Open Floorplan
- Cathedral Ceiling
- Ceiling Fan
- Blinds
- Sliding Doors
- Great Room
- Combination Dining and Living Room
- Game Room
- Inside Utility
- Views of Woods
- Attic
Kitchen
- Eat-In Kitchen
- Range<<rangeHoodToken>>
- <<microwave>>
- Dishwasher
- Disposal
Flooring
- Carpet
- Ceramic Tile
Bedrooms and Bathrooms
- 2 Bedrooms
- Split Bedroom Floorplan
- Walk-In Closet
- 2 Full Bathrooms
Laundry
- Laundry in unit
- Dryer
- Washer
Parking
- 1 Carport Space
- Assigned Parking
Pool
- Heated In Ground Pool
- Gunite Pool
- Spa
Outdoor Features
- Deck
- Covered patio or porch
Utilities
- Central Heating and Cooling System
- Cable TV Available
Listing and Financial Details
- Down Payment Assistance Available
- Homestead Exemption
- Visit Down Payment Resource Website
- Assessor Parcel Number 15-30-16-48779-002-0204
Community Details
Overview
- Association fees include cable TV, community pool, escrow reserves fund, insurance, maintenance structure, ground maintenance, maintenance repairs, manager, pest control, recreational facilities, sewer, trash, water
- Lauren Hughes (727) 866 3115 Ext.: 100 Association
- Summertree Village Condos
- Lakes Subdivision
- On-Site Maintenance
- Association Owns Recreation Facilities
- The community has rules related to deed restrictions, fencing
Recreation
- Community Pool
Pet Policy
- Pets up to 30 lbs
- 1 Pet Allowed
Ownership History
Purchase Details
Home Financials for this Owner
Home Financials are based on the most recent Mortgage that was taken out on this home.Purchase Details
Purchase Details
Home Financials for this Owner
Home Financials are based on the most recent Mortgage that was taken out on this home.Purchase Details
Home Financials for this Owner
Home Financials are based on the most recent Mortgage that was taken out on this home.Purchase Details
Home Financials for this Owner
Home Financials are based on the most recent Mortgage that was taken out on this home.Similar Homes in Clearwater, FL
Home Values in the Area
Average Home Value in this Area
Purchase History
| Date | Type | Sale Price | Title Company |
|---|---|---|---|
| Warranty Deed | $225,500 | Standard Title | |
| Special Warranty Deed | $100 | -- | |
| Warranty Deed | $99,900 | Peer Title Inc | |
| Warranty Deed | $52,000 | -- | |
| Warranty Deed | $50,900 | -- |
Mortgage History
| Date | Status | Loan Amount | Loan Type |
|---|---|---|---|
| Open | $204,750 | New Conventional | |
| Previous Owner | $89,850 | New Conventional | |
| Previous Owner | $10,000 | Future Advance Clause Open End Mortgage | |
| Previous Owner | $50,000 | New Conventional | |
| Previous Owner | $41,600 | New Conventional | |
| Previous Owner | $45,800 | No Value Available |
Property History
| Date | Event | Price | Change | Sq Ft Price |
|---|---|---|---|---|
| 06/06/2025 06/06/25 | For Sale | $229,900 | +2.0% | $251 / Sq Ft |
| 05/23/2023 05/23/23 | Sold | $225,500 | +0.2% | $246 / Sq Ft |
| 04/18/2023 04/18/23 | Pending | -- | -- | -- |
| 04/11/2023 04/11/23 | For Sale | $225,000 | +125.3% | $246 / Sq Ft |
| 05/04/2018 05/04/18 | Sold | $99,850 | -4.3% | $109 / Sq Ft |
| 03/19/2018 03/19/18 | Pending | -- | -- | -- |
| 03/14/2018 03/14/18 | Price Changed | $104,300 | -5.1% | $114 / Sq Ft |
| 03/05/2018 03/05/18 | For Sale | $109,900 | 0.0% | $120 / Sq Ft |
| 03/02/2018 03/02/18 | Pending | -- | -- | -- |
| 01/26/2018 01/26/18 | For Sale | $109,900 | -- | $120 / Sq Ft |
Tax History Compared to Growth
Tax History
| Year | Tax Paid | Tax Assessment Tax Assessment Total Assessment is a certain percentage of the fair market value that is determined by local assessors to be the total taxable value of land and additions on the property. | Land | Improvement |
|---|---|---|---|---|
| 2024 | $1,106 | $206,882 | -- | $206,882 |
| 2023 | $1,106 | $97,166 | $0 | $0 |
| 2022 | $1,058 | $94,336 | $0 | $0 |
| 2021 | $1,029 | $91,588 | $0 | $0 |
| 2020 | $972 | $90,323 | $0 | $0 |
| 2019 | $949 | $88,631 | $0 | $88,631 |
| 2018 | $208 | $38,926 | $0 | $0 |
| 2017 | $200 | $38,125 | $0 | $0 |
| 2016 | $192 | $37,341 | $0 | $0 |
| 2015 | $261 | $37,081 | $0 | $0 |
| 2014 | $256 | $36,787 | $0 | $0 |
Agents Affiliated with this Home
-
Haven Chrysakis
H
Seller's Agent in 2025
Haven Chrysakis
TARAPANI BANTHER & ASSOC LLC
(727) 415-8886
1 in this area
12 Total Sales
-
Joseph Torres

Seller's Agent in 2023
Joseph Torres
STOFEL & ASSOCIATES REALTY
(727) 415-7017
1 in this area
50 Total Sales
-
Laurence Garcia
L
Seller's Agent in 2018
Laurence Garcia
RE/MAX
13 Total Sales
Map
Source: Stellar MLS
MLS Number: T2925365
APN: 15-30-16-48779-002-0204
- 10780 43rd St N Unit 702
- 10601 42nd Ct N
- 10430 42nd St N
- 4500 Great Lakes Dr S
- 4085 105th Ave N
- 4175 103rd Ave N
- 4512 Superior Ln
- 4534 Great Lakes Dr S
- 4567 Great Lakes Dr S
- 3940 108th Ave N
- 4017 103rd Ave N
- 10181 44th Way N Unit 2
- 4582 Fox Lake Ct
- 4647 Lake Villa Dr
- 4076 Mainlands Blvd N
- 10169 45th St N
- 4732 Lake Blvd Unit A
- 10139 44th Way N Unit 10139
- 10005 41st St N
- 3944 102nd Place N
