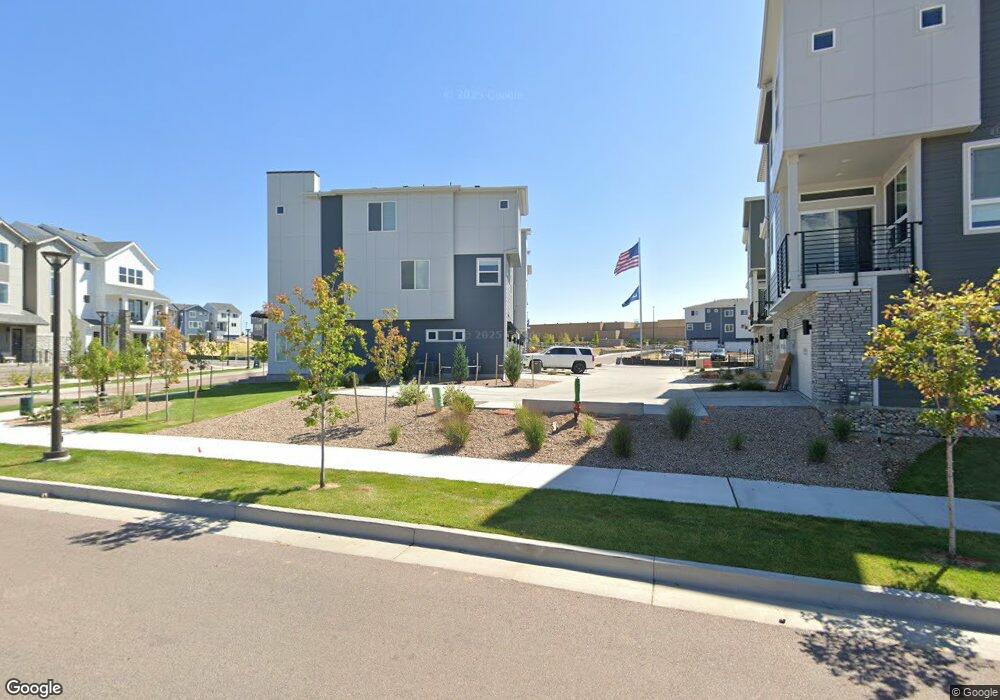10671 Larimar Point Colorado Springs, CO 80908
Interquest NeighborhoodEstimated Value: $532,000 - $560,000
4
Beds
4
Baths
2,288
Sq Ft
$239/Sq Ft
Est. Value
About This Home
This home is located at 10671 Larimar Point, Colorado Springs, CO 80908 and is currently estimated at $547,921, approximately $239 per square foot. 10671 Larimar Point is a home located in El Paso County with nearby schools including Mountain View Elementary School, Challenger Middle School, and Pine Creek High School.
Ownership History
Date
Name
Owned For
Owner Type
Purchase Details
Closed on
Mar 30, 2023
Sold by
Lokal Communities Llc
Bought by
List Daniel
Current Estimated Value
Home Financials for this Owner
Home Financials are based on the most recent Mortgage that was taken out on this home.
Original Mortgage
$537,187
Outstanding Balance
$521,476
Interest Rate
6.32%
Mortgage Type
Credit Line Revolving
Estimated Equity
$26,445
Create a Home Valuation Report for This Property
The Home Valuation Report is an in-depth analysis detailing your home's value as well as a comparison with similar homes in the area
Home Values in the Area
Average Home Value in this Area
Purchase History
| Date | Buyer | Sale Price | Title Company |
|---|---|---|---|
| List Daniel | $596,875 | Stewart Title |
Source: Public Records
Mortgage History
| Date | Status | Borrower | Loan Amount |
|---|---|---|---|
| Open | List Daniel | $537,187 |
Source: Public Records
Tax History Compared to Growth
Tax History
| Year | Tax Paid | Tax Assessment Tax Assessment Total Assessment is a certain percentage of the fair market value that is determined by local assessors to be the total taxable value of land and additions on the property. | Land | Improvement |
|---|---|---|---|---|
| 2025 | $2,958 | $36,150 | -- | -- |
| 2024 | $1,221 | $31,170 | $6,030 | $25,140 |
| 2022 | $211 | $1,940 | $1,940 | -- |
Source: Public Records
Map
Nearby Homes
- Kendrick Plan at Victory Ridge - The Commons
- Henry Plan at Victory Ridge - The Commons
- Jolene Plan at Victory Ridge - The Commons
- Nolan Plan at Victory Ridge - The Commons
- Willow Plan at Victory Ridge - The Commons
- Taylor Plan at Victory Ridge - The Commons
- Emmet Plan at Victory Ridge - The Commons
- Oliver Plan at Victory Ridge - The Commons
- Brendon Plan at Victory Ridge - Parkside
- Landon Plan at Victory Ridge - Parkside
- Clark Plan at Victory Ridge - The Commons
- Tristyn Plan at Victory Ridge - Parkside
- 10546 Domeykite View
- 1996 Peridot Loop Heights
- 10642 Columbite Heights
- 2173 Arikaree Heights
- 10764 Spalding View
- 10771 Spalding View
- 2240 Peridot Loop Heights
- 1817 Rose Quartz Heights
- 10653 Larimar Point
- 10672 Larimar Point
- 10654 Larimar Point
- 2034 Peridot Loop Heights
- 10636 Larimar Point
- 2088 Peridot Loops Heights
- 10669 Olivine Grove
- 10618 Larimer Point
- 10655 Olivine Grove
- 10641 Olivine Grove
- 2183 Arikaree Heights
- 10774 Spalding View
- 10786 Spalding View
- 10753 Lewanee Point
- 10765 Lewanee Point
- 10757 Domeykite View
- 10662 Eulcase Heights
- 10677 Cuprite Point
- 2060 Peridot Loop Heights
- 2056 Peridot Loop Heights
