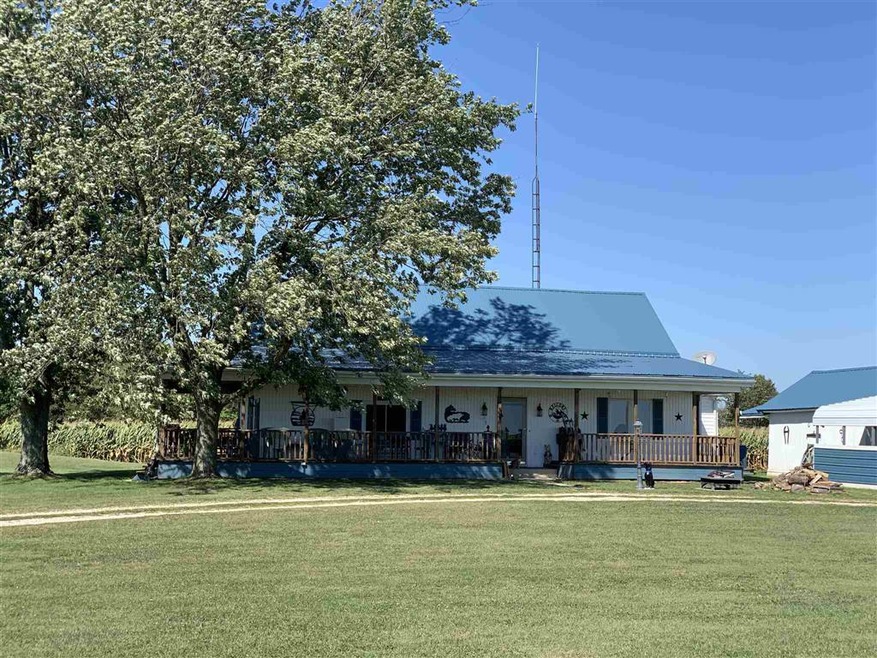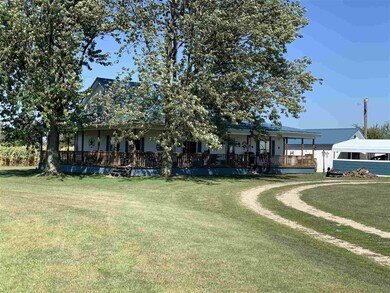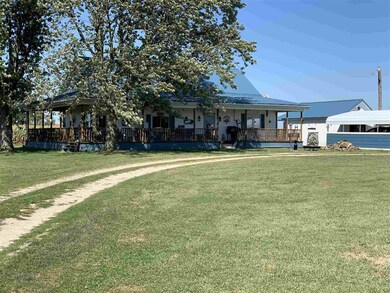
10677 S 200 W Keystone, IN 46759
Highlights
- Wood Flooring
- Built-in Bookshelves
- Walk-In Closet
- 1 Car Detached Garage
- Woodwork
- Kitchen Island
About This Home
As of October 2020Country living on 1.57 acres! This 3 bedroom 1 bathroom home is the perfect country setting to relax and enjoy. Hardwood floors, metal roof, a wrap around porch and 2436 square feet of living space are just some of the great features. *This Home is Being Sold As Is
Home Details
Home Type
- Single Family
Est. Annual Taxes
- $411
Year Built
- Built in 1920
Lot Details
- 1.57 Acre Lot
- Rural Setting
- Level Lot
Parking
- 1 Car Detached Garage
- Gravel Driveway
Home Design
- Metal Roof
- Metal Siding
- Vinyl Construction Material
Interior Spaces
- 2,436 Sq Ft Home
- 2-Story Property
- Built-in Bookshelves
- Woodwork
- Ceiling Fan
- Crawl Space
- Attic Fan
- Kitchen Island
- Electric Dryer Hookup
Flooring
- Wood
- Carpet
Bedrooms and Bathrooms
- 3 Bedrooms
- Walk-In Closet
- 1 Full Bathroom
Schools
- Southern Wells Elementary And Middle School
- Southern Wells High School
Utilities
- Central Air
- High-Efficiency Furnace
- Heating System Powered By Leased Propane
- Propane
- Private Company Owned Well
- Well
- Septic System
Additional Features
- Energy-Efficient HVAC
- Sun Deck
Listing and Financial Details
- Assessor Parcel Number 90-11-26-300-002.000-001
Ownership History
Purchase Details
Home Financials for this Owner
Home Financials are based on the most recent Mortgage that was taken out on this home.Similar Home in Keystone, IN
Home Values in the Area
Average Home Value in this Area
Purchase History
| Date | Type | Sale Price | Title Company |
|---|---|---|---|
| Warranty Deed | -- | None Available |
Mortgage History
| Date | Status | Loan Amount | Loan Type |
|---|---|---|---|
| Open | $141,050 | No Value Available | |
| Closed | $141,050 | No Value Available | |
| Previous Owner | $92,000 | New Conventional | |
| Previous Owner | $15,000 | Future Advance Clause Open End Mortgage |
Property History
| Date | Event | Price | Change | Sq Ft Price |
|---|---|---|---|---|
| 10/05/2020 10/05/20 | Sold | $148,500 | -1.0% | $61 / Sq Ft |
| 09/06/2020 09/06/20 | Pending | -- | -- | -- |
| 09/05/2020 09/05/20 | For Sale | $150,000 | +100.0% | $62 / Sq Ft |
| 06/27/2014 06/27/14 | Sold | $75,000 | 0.0% | $31 / Sq Ft |
| 05/21/2014 05/21/14 | Pending | -- | -- | -- |
| 05/08/2014 05/08/14 | For Sale | $75,000 | -- | $31 / Sq Ft |
Tax History Compared to Growth
Tax History
| Year | Tax Paid | Tax Assessment Tax Assessment Total Assessment is a certain percentage of the fair market value that is determined by local assessors to be the total taxable value of land and additions on the property. | Land | Improvement |
|---|---|---|---|---|
| 2023 | $653 | $164,800 | $29,100 | $135,700 |
| 2022 | $689 | $162,800 | $29,100 | $133,700 |
| 2021 | $587 | $139,800 | $29,100 | $110,700 |
| 2020 | $336 | $104,000 | $19,300 | $84,700 |
| 2019 | $411 | $112,000 | $19,300 | $92,700 |
| 2018 | $365 | $106,400 | $19,300 | $87,100 |
| 2017 | $232 | $90,200 | $17,700 | $72,500 |
| 2016 | $192 | $84,400 | $16,700 | $67,700 |
| 2014 | $180 | $85,600 | $16,200 | $69,400 |
| 2013 | $201 | $86,400 | $16,200 | $70,200 |
Agents Affiliated with this Home
-
Bobby Perry III

Seller's Agent in 2020
Bobby Perry III
Steffen Group
(260) 273-7260
50 Total Sales
-
D
Seller's Agent in 2014
Diedre Licht
BKM Real Estate
-
Blake Fiechter

Buyer's Agent in 2014
Blake Fiechter
Steffen Group
(260) 827-8755
104 Total Sales
Map
Source: Indiana Regional MLS
MLS Number: 202035811
APN: 90-11-26-300-002.000-001
- 10699 S 300 W
- 109 E Water St
- 126 W Windsor St
- 512 W Plate Glass St
- 407 W Windsor St
- 404 W Huntington St
- 215 E Monroe St
- 402 E Monroe St
- 402 E Monroe St Unit Montpelier
- 603 W Monroe St
- 608 S Elm St
- 4371 W 900 S
- 11395 S 500 W
- 9921 W State Road 18
- 26 W Walnut St
- 7550 N 100 E
- 5751 S Meridian Rd
- 0 N 700 E Unit 202520586
- 10525 W 600 N Unit Pennville
- 10525 W 600 N


