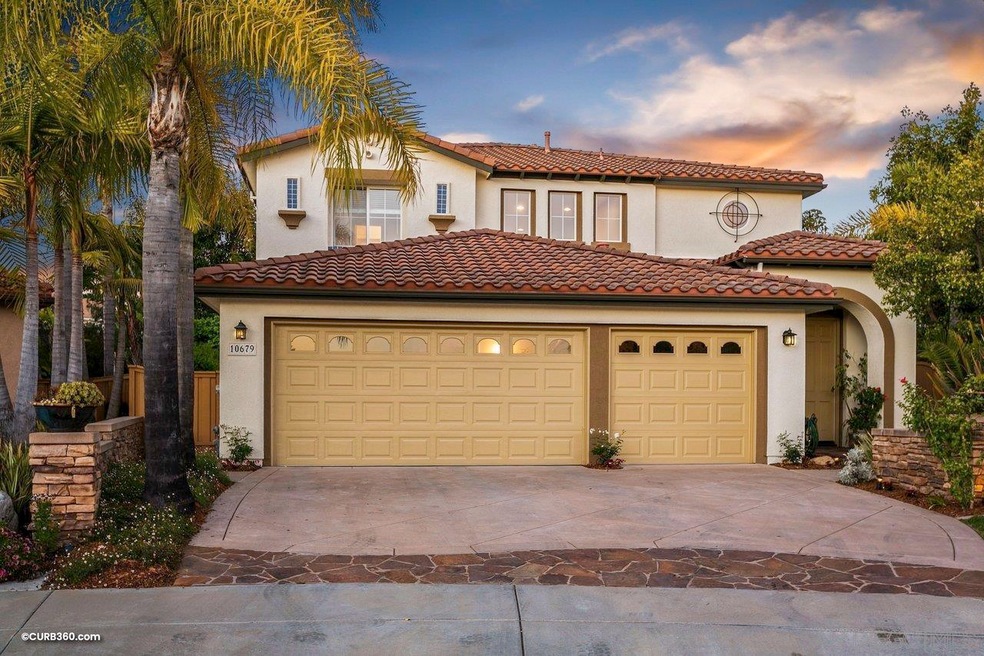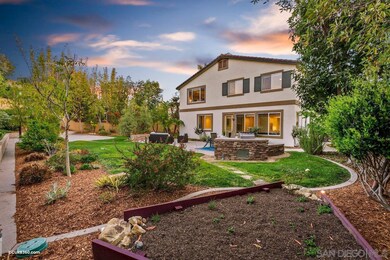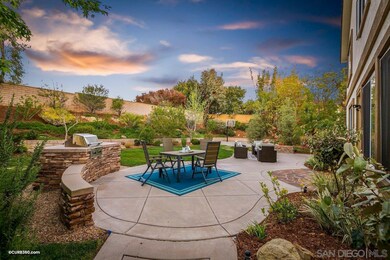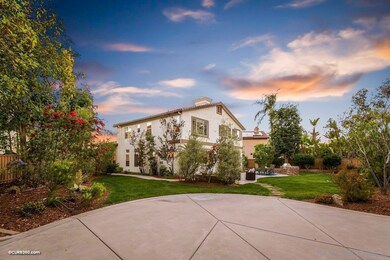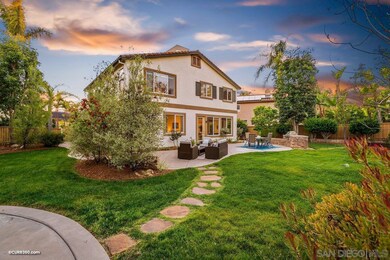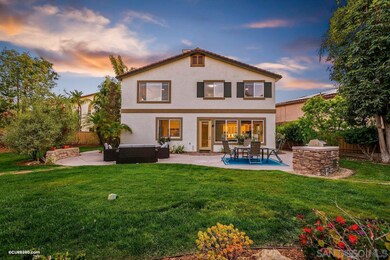
10679 Gracewood Place San Diego, CA 92130
Carmel Valley NeighborhoodEstimated Value: $2,899,000 - $3,052,742
Highlights
- Solar Power System
- Updated Kitchen
- Maid or Guest Quarters
- Sage Canyon School Rated A+
- Open Floorplan
- Family Room with Fireplace
About This Home
As of March 2024Renovated Belmont Plan 2 ideal cul-de-sac location near Sage Canyon. New Solar & Nest thermostat! Great layout incl. 1 Ensuite at entry level. Designer updates incl: recent custom quartz counters, lighting, plumbing fixtures & crown molding throughout. Recently painted , new (wood-like) flooring & newer carpet. Gourmet kitchen features a large center island, all newer stainless appliances & custom tile backsplash. Lush landscaped entertainer’s pool-sized yard, built-in BBQ bar, dedicated herb garden & 1/2 court BBall & multiple lounging areas. Renovated Belmont Plan 2 is ideally located in a CV cul-de-sac near Sage Canyon Elem. New Photo Voltaic Solar panels (9.2 KW System 23, REC400 W Panels, Enphase Micro Inverters,14,400 kWh production. Nest learning thermostat. Floor plan is perfect for growing families. 5BRs include one en-suite on the main level. Designer updates include new custom quartz counters & tile, lighting, plumbing fixtures, and crown molding throughout. The interior/exterior is freshly painted, there is luxurious wood-like flooring downstairs & like new designer carpet. Gourmet kitchen has a large center island with all newer stainless appliances & custom tile backsplash. Back doors lead from the great room to the lush landscaped entertainer’s backyard, with a built-in BBQ bar and a dedicated herb garden. The pool sized yard offers a half basketball court, & multiple lounging areas. Newer Samsung washer/dryer & ample storage space in the laundry room. Also features plush manicured greenery in the front yard and a spacious 3-car garage & private paved driveway.
Last Agent to Sell the Property
Keller Williams Realty License #01898010 Listed on: 02/01/2024

Home Details
Home Type
- Single Family
Est. Annual Taxes
- $28,109
Year Built
- Built in 2001 | Remodeled
Lot Details
- 0.28 Acre Lot
- Cul-De-Sac
- Gated Home
- Property is Fully Fenced
- Block Wall Fence
- Fence is in excellent condition
- Landscaped
- Level Lot
- Front and Back Yard Sprinklers
- Private Yard
HOA Fees
- $53 Monthly HOA Fees
Parking
- 3 Car Attached Garage
- Front Facing Garage
- Garage Door Opener
- Driveway
Home Design
- Mediterranean Architecture
- Clay Roof
- Stucco Exterior
Interior Spaces
- 3,094 Sq Ft Home
- 2-Story Property
- Open Floorplan
- Built-In Features
- Dry Bar
- Crown Molding
- Ceiling Fan
- Formal Entry
- Family Room with Fireplace
- 2 Fireplaces
- Great Room
- Family Room Off Kitchen
- Living Room with Fireplace
- Home Office
- Interior Storage Closet
- Neighborhood Views
Kitchen
- Updated Kitchen
- Walk-In Pantry
- Double Oven
- Gas Cooktop
- Range Hood
- Microwave
- Freezer
- Ice Maker
- Dishwasher
- ENERGY STAR Qualified Appliances
- Disposal
Flooring
- Partially Carpeted
- Tile
Bedrooms and Bathrooms
- 5 Bedrooms
- Main Floor Bedroom
- Walk-In Closet
- Jack-and-Jill Bathroom
- Maid or Guest Quarters
Laundry
- Laundry Room
- Dryer
- Washer
Schools
- Del Mar Union School District Elementary School
- San Dieguito High School District Middle School
- San Dieguito High School District
Utilities
- Natural Gas Connected
- Separate Water Meter
- Gas Water Heater
- Prewired Cat-5 Cables
- Cable TV Available
Additional Features
- Solar Power System
- Stone Porch or Patio
Community Details
- Menas Association, Phone Number (858) 602-3470
Listing and Financial Details
- Assessor Parcel Number 308-132-15-00
- $104 Monthly special tax assessment
Ownership History
Purchase Details
Home Financials for this Owner
Home Financials are based on the most recent Mortgage that was taken out on this home.Purchase Details
Purchase Details
Home Financials for this Owner
Home Financials are based on the most recent Mortgage that was taken out on this home.Purchase Details
Home Financials for this Owner
Home Financials are based on the most recent Mortgage that was taken out on this home.Similar Homes in San Diego, CA
Home Values in the Area
Average Home Value in this Area
Purchase History
| Date | Buyer | Sale Price | Title Company |
|---|---|---|---|
| Vosloo Gerhardus Laurens | $2,875,000 | First American Title | |
| De Dearman J | -- | Accommodation/Courtesy Recordi | |
| Broussalian James Vartkes | $899,000 | Equity Title Company | |
| Melendez Manuel J | $643,500 | Chicago Title |
Mortgage History
| Date | Status | Borrower | Loan Amount |
|---|---|---|---|
| Previous Owner | Broussalian James Vartkes | $414,500 | |
| Previous Owner | Broussalian James Vartkes | $499,000 | |
| Previous Owner | Melendez Manuel J | $50,000 | |
| Previous Owner | Melendez Manuel J | $615,000 | |
| Previous Owner | Melendez Manuel J | $578,879 |
Property History
| Date | Event | Price | Change | Sq Ft Price |
|---|---|---|---|---|
| 03/11/2024 03/11/24 | Sold | $2,875,000 | +2.7% | $929 / Sq Ft |
| 02/25/2024 02/25/24 | Pending | -- | -- | -- |
| 02/01/2024 02/01/24 | For Sale | $2,799,999 | -1.8% | $905 / Sq Ft |
| 04/29/2022 04/29/22 | Sold | $2,850,000 | +18.8% | $921 / Sq Ft |
| 03/30/2022 03/30/22 | Pending | -- | -- | -- |
| 03/24/2022 03/24/22 | For Sale | $2,399,000 | -- | $775 / Sq Ft |
Tax History Compared to Growth
Tax History
| Year | Tax Paid | Tax Assessment Tax Assessment Total Assessment is a certain percentage of the fair market value that is determined by local assessors to be the total taxable value of land and additions on the property. | Land | Improvement |
|---|---|---|---|---|
| 2024 | $28,109 | $2,508,000 | $1,980,000 | $528,000 |
| 2023 | $28,217 | $1,204,458 | $669,889 | $534,569 |
| 2022 | $14,291 | $1,204,458 | $669,889 | $534,569 |
| 2021 | $13,816 | $1,180,842 | $656,754 | $524,088 |
| 2020 | $13,865 | $1,168,735 | $650,020 | $518,715 |
| 2019 | $13,618 | $1,145,820 | $637,275 | $508,545 |
| 2018 | $13,076 | $1,123,354 | $624,780 | $498,574 |
| 2017 | $81 | $1,101,329 | $612,530 | $488,799 |
| 2016 | $12,466 | $1,079,735 | $600,520 | $479,215 |
| 2015 | $12,299 | $1,063,517 | $591,500 | $472,017 |
| 2014 | $11,600 | $1,000,000 | $556,000 | $444,000 |
Agents Affiliated with this Home
-
Adam Loew

Seller's Agent in 2024
Adam Loew
Keller Williams Realty
(858) 342-8232
31 in this area
75 Total Sales
-
Matt McGinnis

Buyer's Agent in 2024
Matt McGinnis
Pacific Keys Realty
(619) 549-3106
2 in this area
41 Total Sales
Map
Source: San Diego MLS
MLS Number: 240002391
APN: 308-132-15
- 10653 Golden Willow Unit 140
- 10653 Golden Willow Unit 139
- 10683 Golden Willow Unit 165
- 5205 Brickfield Ln
- 5032 Manor Ridge Ln
- 5106 Meadows Del Mar
- 5220 Grand Del Mar Way Unit VU 7-4-9
- 5220 Grand Del Mar Way Vu 8-3-4
- 0 Grand Del Mar Place Unit VU 8-4-5 NDP2502279
- 0 Grand Del Mar Place Unit VU 8-4-9 NDP2407289
- 0 Grand Del Mar Place Unit VU 8-4-6
- 5220 Grand Del Mar Place Unit VU 7-4-8
- 5810 Meadows Del Mar
- 6286 Belmont Trail Ct
- 5970 Shaw Lopez Row
- 4954 Caminito Vista Lujo
- 11649 Thistle Hill Place
- 5988 Shaw Lopez Row
- 4207 Calle Mar de Ballenas
- 10905 Corte Mejillones
- 10679 Gracewood Place
- 10673 Gracewood Place Unit 3
- 10680 Gracewood Place
- 10682 Amberglades Ln
- 10678 Amberglades Ln
- 10669 Gracewood Place
- 10686 Amberglades Ln Unit 3
- 10674 Amberglades Ln
- 10676 Gracewood Place Unit 3
- 10670 Amberglades Ln
- 10663 Gracewood Place Unit 3
- 10664 Amberglades Ln
- 5419 Foxhound Way
- 5415 Foxhound Way
- 10668 Gracewood Place
- 5423 Foxhound Way
- 10668 Amberglades Ln
- 5411 Foxhound Way
- 10662 Gracewood Place
- 5427 Foxhound Way
