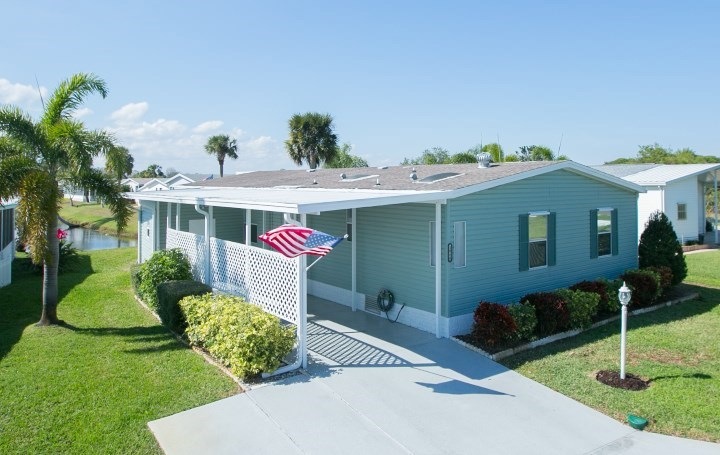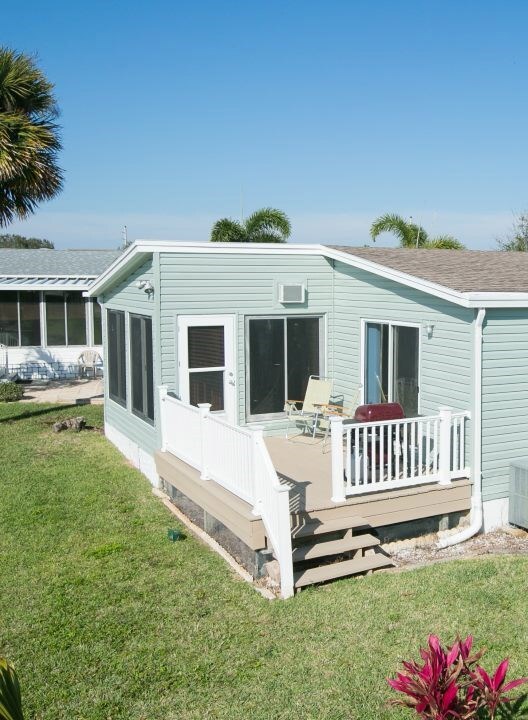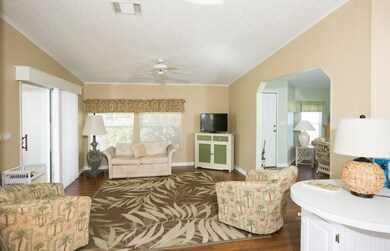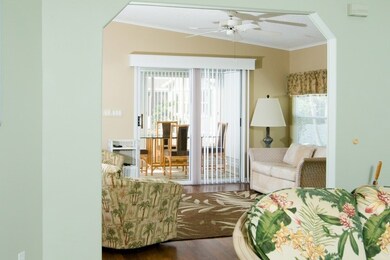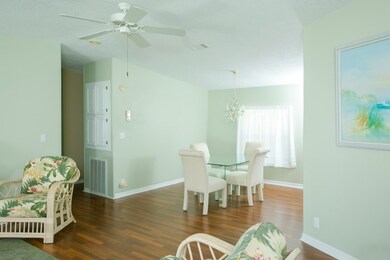
1068 Dracena Dr Unit P21 Sebastian, FL 32976
Grant-Valkaria NeighborhoodHighlights
- Lake Front
- Home fronts a pond
- Clubhouse
- Heated Pool
- Senior Community
- Wooded Lot
About This Home
As of May 2017True beauty on the Lake in Snug Harbor. The house has been turned to enjoy the water views from the main living areas as well as the two porches. Island kitchen has tons of counter and cabinetry space. Interior laundry includes W/D. Easy care flooring. Master suite boasts of walk in closet and dual sinks. Glass enclosed porch plus open deck to enjoy the Florida sunsets over the water.
Property Details
Home Type
- Mobile/Manufactured
Est. Annual Taxes
- $1,525
Year Built
- Built in 1993
Lot Details
- Home fronts a pond
- Lake Front
- Southwest Facing Home
- Wooded Lot
- Many Trees
Home Design
- Manufactured Home With Land
- Shingle Roof
- Modular or Manufactured Materials
Interior Spaces
- 1,583 Sq Ft Home
- 1-Story Property
- Furnished
- Vaulted Ceiling
- Ceiling Fan
- Window Treatments
- Sliding Doors
- Lake Views
Kitchen
- Range
- Dishwasher
- Kitchen Island
Flooring
- Laminate
- Tile
Bedrooms and Bathrooms
- 2 Bedrooms
- Walk-In Closet
- 2 Full Bathrooms
Laundry
- Laundry in unit
- Dryer
- Washer
Parking
- 1 Car Attached Garage
- 1 Carport Space
- Assigned Parking
Pool
- Heated Pool
- Outdoor Pool
Utilities
- Central Heating and Cooling System
- Electric Water Heater
Listing and Financial Details
- Assessor Parcel Number 3038100022L
Community Details
Overview
- Senior Community
- Association fees include common areas, recreation facilities
- Snug Harbor Lakes Subdivision
Amenities
- Clubhouse
- Game Room
Recreation
- Tennis Courts
- Shuffleboard Court
- Community Pool
- Trails
Pet Policy
- Limit on the number of pets
- Breed Restrictions
Map
Home Values in the Area
Average Home Value in this Area
Property History
| Date | Event | Price | Change | Sq Ft Price |
|---|---|---|---|---|
| 05/22/2017 05/22/17 | Sold | $132,000 | -3.6% | $83 / Sq Ft |
| 04/22/2017 04/22/17 | Pending | -- | -- | -- |
| 03/02/2017 03/02/17 | For Sale | $137,000 | +103.0% | $87 / Sq Ft |
| 07/15/2013 07/15/13 | Sold | $67,500 | 0.0% | $43 / Sq Ft |
| 02/08/2013 02/08/13 | Pending | -- | -- | -- |
| 01/02/2013 01/02/13 | For Sale | $67,500 | -- | $43 / Sq Ft |
About the Listing Agent

As a RE/MAX® agent, I’m dedicated to helping my clients find the home of their dreams. Whether you are buying or selling a home or just curious about the local market, I would love to offer my support and services. I know the local community — both as an agent and a neighbor — and can help guide you through the nuances of our local market. With access to top listings, a worldwide network, exceptional marketing strategies and cutting-edge technology, I work hard to make your real estate
Becky's Other Listings
Source: REALTORS® Association of Indian River County
MLS Number: 183576
APN: 30-38-10-00-00022.L-0000.00
- 5361 Bison St Unit P19
- 7622 Great Bear Lake Dr Unit O30
- 7630 Longhorn Ave Unit S18
- 7634 Longhorn Ave Unit S19
- 7519 Chasta Rd Unit I21
- 7519 Chasta Rd
- 7639 Great Bear Lake Dr
- 7661 Longhorn Ave Unit 5
- 5400 Bannock St Unit O11
- 7684 Great Bear Lake Dr Unit O16
- 7534 Cedar Bark Rd
- 7389 Tourmaline Dr
- 7607 Chasta Rd
- 7694 Fox Hunter Cir
- 7685 Fox Hunter Cir
- 7621 Chasta Rd
- 7637 Niantic Ave Unit 5
- 616 Amaryllis Dr Unit 2 Part 11
- 5443 Bannock St
- 604 Amaryllis Dr
