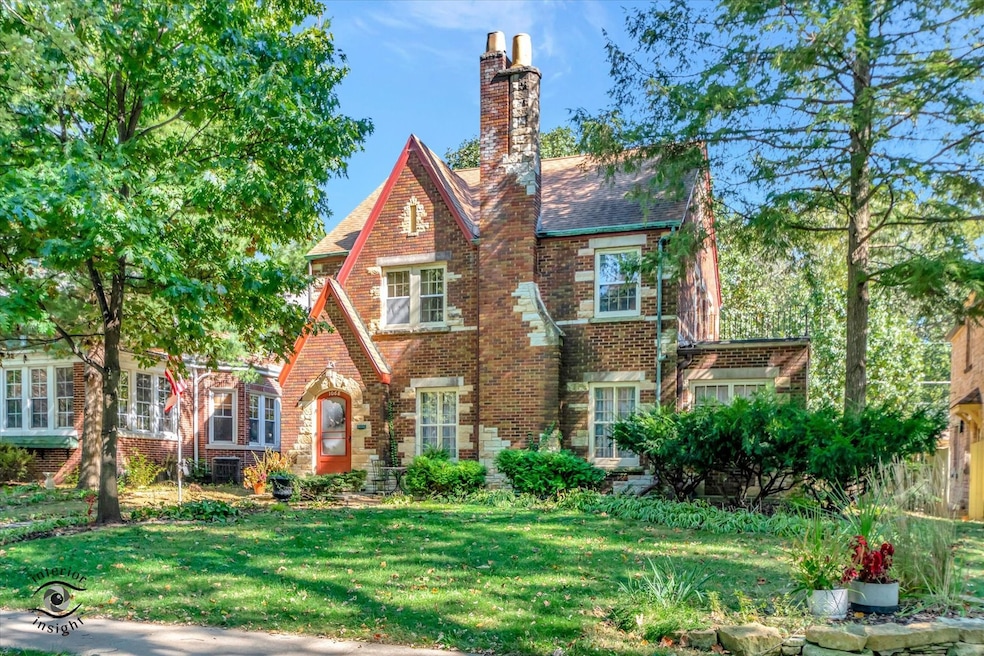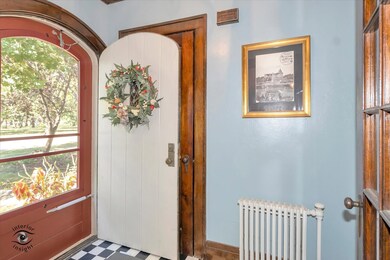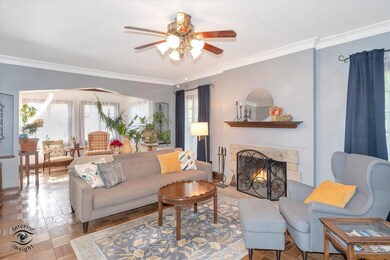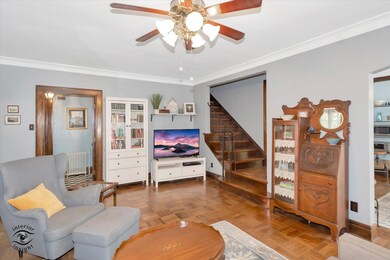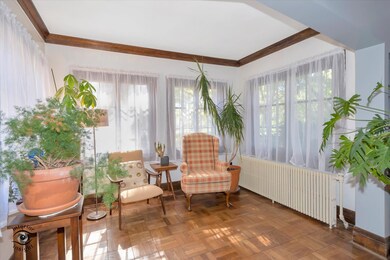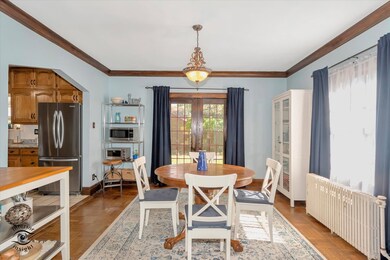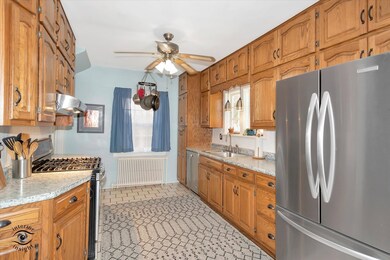
1068 S Wildwood Ave Kankakee, IL 60901
Highlights
- Popular Property
- Rooftop Deck
- Property is near a park
- Water Views
- Mature Trees
- Wood Flooring
About This Home
As of November 2024Nestled in the historic Riverview area of Kankakee, this charming all-brick and stone home offers a serene lifestyle located directly across from Cobb Park, complete with walking trails, picnic areas, and tennis/pickleball courts, all while enjoying picturesque views of the Kankakee River. The residence features four spacious bedrooms and 2.5 bathrooms, highlighted by original parquet wood floors throughout. The inviting main living room boasts a cozy wood-burning fireplace, and a bright sunroom provides a perfect spot for relaxation. The open kitchen layout is equipped with stainless steel appliances and offers plenty of cabinet and countertop space, making it ideal for culinary enthusiasts. The dining room features elegant French doors that lead to a lovely stone patio, perfect for outdoor entertaining. Upstairs, the master suite overlooks the park and river, complete with a private balcony for morning coffee or evening drinks. Three additional bedrooms are also located on the second floor, including a fourth bedroom on the third floor with its own full bathroom. The home showcases original built-in storage cabinets, adding character and practicality. The backyard offers a serene space with a patio and garden area, perfect for unwinding. A detached two-car garage with newer windows and door, along with additional parking space next to the garage, completes this delightful property. Home warranty included with this property! This beautiful home combines historic charm with modern amenities, making it perfect for families or anyone seeking a tranquil riverside lifestyle. Don't miss the chance to make it yours!
Last Agent to Sell the Property
McColly Bennett Real Estate License #471006388 Listed on: 10/10/2024

Home Details
Home Type
- Single Family
Est. Annual Taxes
- $6,120
Year Built
- Built in 1932
Lot Details
- Lot Dimensions are 50 x 150
- Paved or Partially Paved Lot
- Mature Trees
- Property is zoned SINGL
Parking
- 2 Car Detached Garage
- Garage Transmitter
- Garage Door Opener
- Parking Included in Price
Home Design
- Asphalt Roof
- Concrete Perimeter Foundation
Interior Spaces
- 2,367 Sq Ft Home
- 2-Story Property
- Ceiling Fan
- Wood Burning Fireplace
- Family Room
- Living Room with Fireplace
- Formal Dining Room
- Sun or Florida Room
- Water Views
- Unfinished Basement
- Basement Fills Entire Space Under The House
Kitchen
- Range<<rangeHoodToken>>
- Dishwasher
- Stainless Steel Appliances
Flooring
- Wood
- Parquet
- Ceramic Tile
Bedrooms and Bathrooms
- 4 Bedrooms
- 4 Potential Bedrooms
Laundry
- Laundry Room
- Dryer
- Washer
Home Security
- Storm Screens
- Carbon Monoxide Detectors
Outdoor Features
- Rooftop Deck
- Patio
Location
- Property is near a park
Schools
- Kankakee Junior High School
- Kankakee High School
Utilities
- 3+ Cooling Systems Mounted To A Wall/Window
- Heating System Uses Steam
- Cable TV Available
Community Details
- Tennis Courts
Listing and Financial Details
- Homeowner Tax Exemptions
Ownership History
Purchase Details
Home Financials for this Owner
Home Financials are based on the most recent Mortgage that was taken out on this home.Purchase Details
Purchase Details
Home Financials for this Owner
Home Financials are based on the most recent Mortgage that was taken out on this home.Similar Homes in Kankakee, IL
Home Values in the Area
Average Home Value in this Area
Purchase History
| Date | Type | Sale Price | Title Company |
|---|---|---|---|
| Warranty Deed | $275,000 | Standard Title | |
| Quit Claim Deed | -- | None Listed On Document | |
| Grant Deed | $141,000 | Kankakee Cnty Title & Tr |
Mortgage History
| Date | Status | Loan Amount | Loan Type |
|---|---|---|---|
| Closed | $276,990 | Construction | |
| Previous Owner | $112,800 | New Conventional |
Property History
| Date | Event | Price | Change | Sq Ft Price |
|---|---|---|---|---|
| 06/30/2025 06/30/25 | For Sale | $325,000 | +18.2% | $137 / Sq Ft |
| 11/22/2024 11/22/24 | Sold | $275,000 | -1.4% | $116 / Sq Ft |
| 10/16/2024 10/16/24 | Pending | -- | -- | -- |
| 10/10/2024 10/10/24 | For Sale | $279,000 | +97.9% | $118 / Sq Ft |
| 03/31/2016 03/31/16 | Sold | $141,000 | -6.0% | $56 / Sq Ft |
| 01/09/2016 01/09/16 | Pending | -- | -- | -- |
| 06/16/2015 06/16/15 | For Sale | $149,987 | -- | $60 / Sq Ft |
Tax History Compared to Growth
Tax History
| Year | Tax Paid | Tax Assessment Tax Assessment Total Assessment is a certain percentage of the fair market value that is determined by local assessors to be the total taxable value of land and additions on the property. | Land | Improvement |
|---|---|---|---|---|
| 2024 | $6,438 | $60,288 | $8,457 | $51,831 |
| 2023 | $6,120 | $53,709 | $7,534 | $46,175 |
| 2022 | $5,592 | $47,010 | $6,594 | $40,416 |
| 2021 | $5,198 | $42,543 | $5,967 | $36,576 |
| 2020 | $4,735 | $38,241 | $5,364 | $32,877 |
| 2019 | $4,449 | $35,573 | $4,990 | $30,583 |
| 2018 | $4,214 | $32,938 | $4,620 | $28,318 |
| 2017 | $4,693 | $32,213 | $4,518 | $27,695 |
| 2016 | $3,523 | $31,581 | $4,429 | $27,152 |
| 2015 | $3,440 | $32,225 | $4,519 | $27,706 |
| 2014 | $4,095 | $32,225 | $4,519 | $27,706 |
| 2013 | -- | $33,567 | $4,707 | $28,860 |
Agents Affiliated with this Home
-
Monica Pizano

Seller's Agent in 2025
Monica Pizano
RE/MAX Prestige Homes
(815) 671-6209
227 Total Sales
-
J Andy Czako

Seller's Agent in 2024
J Andy Czako
McColly Bennett Real Estate
(815) 370-6807
163 Total Sales
-
Kelly Winterroth

Buyer's Agent in 2024
Kelly Winterroth
McColly Bennett Real Estate
(815) 549-0848
472 Total Sales
-
Berry McCracken

Seller's Agent in 2016
Berry McCracken
Coldwell Banker Realty
(815) 954-7761
242 Total Sales
-
William Sole

Buyer's Agent in 2016
William Sole
Sancken Sole Realty
(815) 252-8456
203 Total Sales
Map
Source: Midwest Real Estate Data (MRED)
MLS Number: 12181659
APN: 16-17-05-429-006
- 997 S Evergreen Ave
- 1055 S Myrtle Ave
- 915 E Duane Blvd
- 878 S Wildwood Ave
- 866 S Evergreen Ave
- 950 S Elm Ave
- 956 S Elm Ave
- 895 S Greenwood Ave
- 728 Cobb Blvd
- 1256 S Lincoln Ave
- 1035 S Osborn Ave
- 655 S Myrtle Ave
- 727 S Chicago Ave
- 658 S Chicago Ave
- 1131 S Nelson Ave
- 931 S Nelson Ave
- 653 E River St
- 881 S Dearborn Ave
- 1019 E Bourbonnais St
- 601 S Osborn Ave
