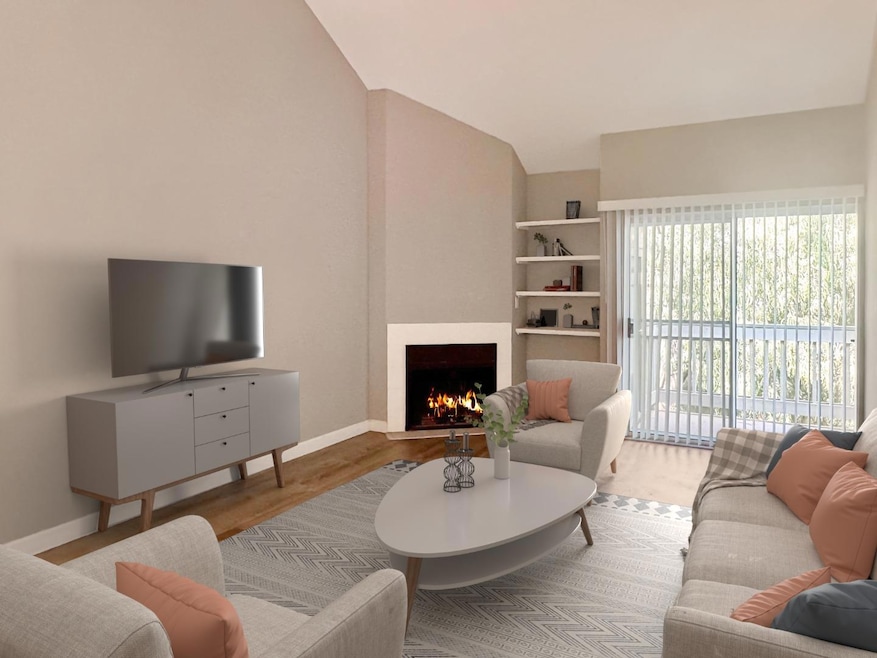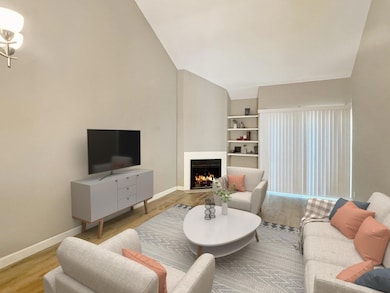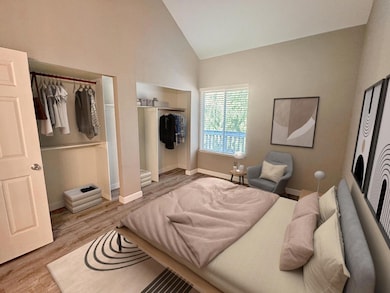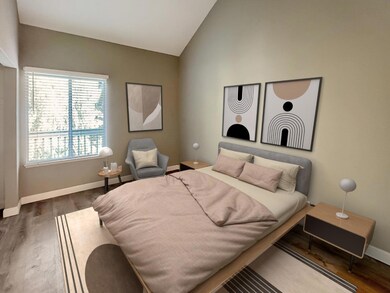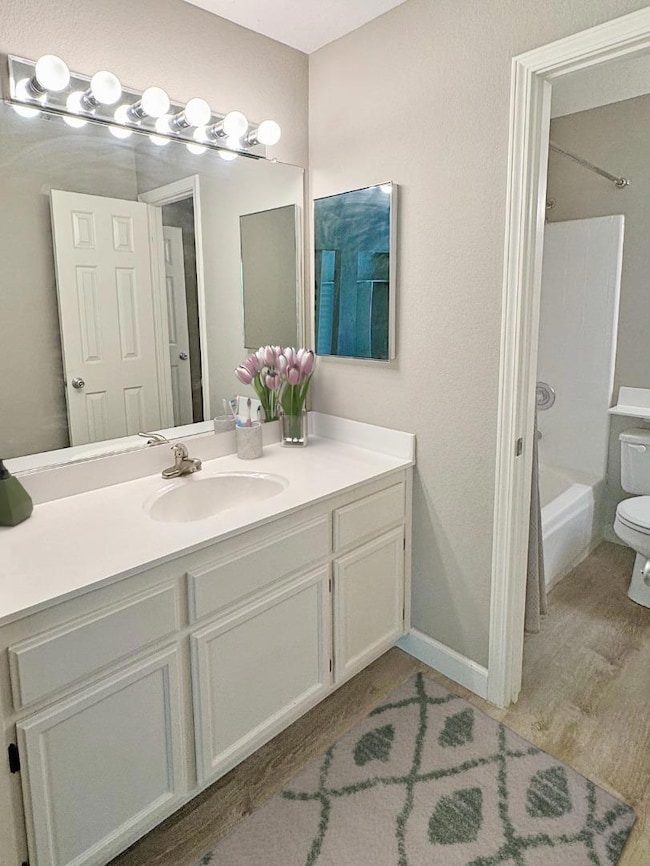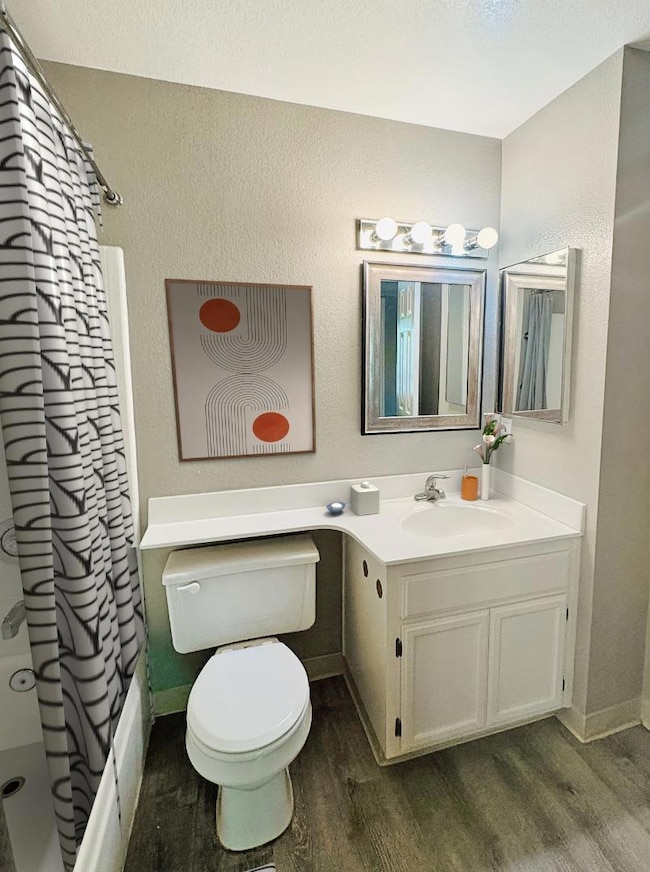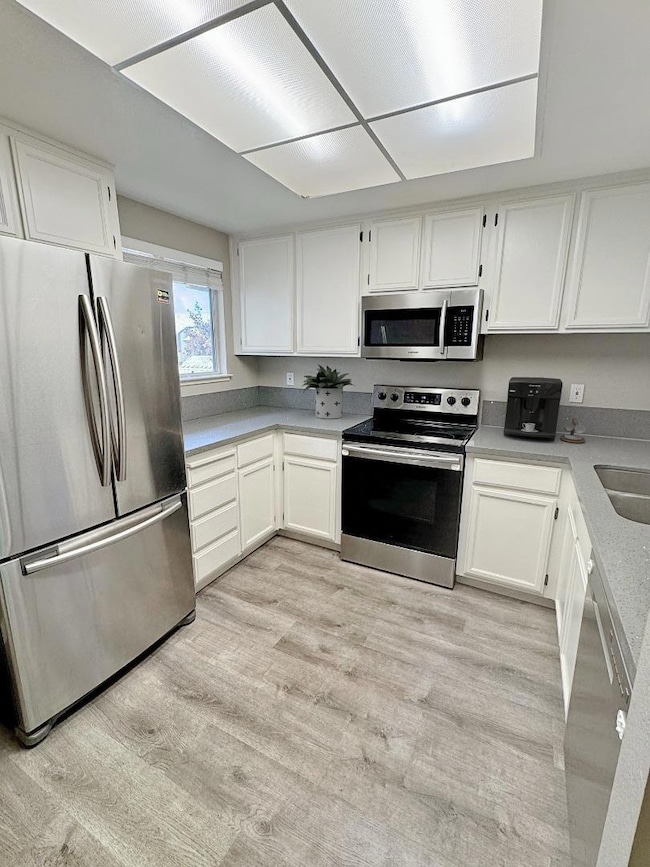1068 Summershore Ct San Jose, CA 95122
Yerba Buena NeighborhoodEstimated payment $3,515/month
Highlights
- Private Pool
- Vaulted Ceiling
- Granite Countertops
- Gated Community
- Sauna
- Balcony
About This Home
Welcome to this charming 1-bedroom, 1-bathroom home in the vibrant city of San Jose. With 730 square feet of well-designed living space, this residence offers a comfortable and modern lifestyle. The kitchen is a culinary delight, featuring granite countertops, a 220 Volt Outlet, and an array of appliances including a dishwasher, microwave, and self-cleaning oven. The laminate flooring throughout adds a touch of elegance, while the vaulted ceiling enhances the sense of space. Enjoy cozy evenings by the fireplace in the living area, and take advantage of the convenient in-unit laundry with a washer and dryer included. The bathroom is well-appointed with double sinks and a shower over the tub. Additional amenities include central AC for year-round comfort and access to a community pool, fenced pool area, and spa/hot tub for relaxation and recreation. This home is situated within the Franklin-McKinley Elementary School District. Don't miss this opportunity to own a piece of San Jose living!
Listing Agent
Christie's International Real Estate Sereno License #00913756 Listed on: 10/15/2025

Property Details
Home Type
- Condominium
Est. Annual Taxes
- $6,549
Year Built
- Built in 1992
Lot Details
- Security Fence
- Grass Covered Lot
HOA Fees
- $603 Monthly HOA Fees
Home Design
- Slab Foundation
- Composition Roof
- Stucco
Interior Spaces
- 730 Sq Ft Home
- 1-Story Property
- Vaulted Ceiling
- Gas Fireplace
- Living Room with Fireplace
- Dining Room
- Laminate Flooring
Kitchen
- Breakfast Bar
- Electric Oven
- Self-Cleaning Oven
- Microwave
- Dishwasher
- Granite Countertops
- Disposal
Bedrooms and Bathrooms
- 1 Bedroom
- 1 Full Bathroom
- Dual Sinks
- Bathtub with Shower
Laundry
- Laundry in unit
- Washer and Dryer
Parking
- 1 Carport Space
- Guest Parking
- Assigned Parking
Pool
- Private Pool
- Spa
- Fence Around Pool
Outdoor Features
- Balcony
Utilities
- Forced Air Heating and Cooling System
- Vented Exhaust Fan
- Separate Meters
- 220 Volts
- Individual Gas Meter
- Community Sewer or Septic
Listing and Financial Details
- Assessor Parcel Number 477-69-276
Community Details
Overview
- Association fees include common area electricity, common area gas, exterior painting, garbage, insurance - common area, landscaping / gardening, maintenance - common area, maintenance - exterior, maintenance - road, management fee, pool spa or tennis, roof, security service, water / sewer
- Pmi Southbay Association
- Built by Waterside
Recreation
- Tennis Courts
- Community Pool
Pet Policy
- Limit on the number of pets
Additional Features
- Sauna
- Gated Community
Map
Home Values in the Area
Average Home Value in this Area
Tax History
| Year | Tax Paid | Tax Assessment Tax Assessment Total Assessment is a certain percentage of the fair market value that is determined by local assessors to be the total taxable value of land and additions on the property. | Land | Improvement |
|---|---|---|---|---|
| 2025 | $6,549 | $474,088 | $237,044 | $237,044 |
| 2024 | $6,549 | $464,794 | $232,397 | $232,397 |
| 2023 | $6,086 | $425,000 | $212,500 | $212,500 |
| 2022 | $6,347 | $446,748 | $223,374 | $223,374 |
| 2021 | $6,353 | $437,990 | $218,995 | $218,995 |
| 2020 | $6,172 | $433,500 | $216,750 | $216,750 |
| 2019 | $5,935 | $425,000 | $212,500 | $212,500 |
| 2018 | $3,812 | $253,671 | $126,749 | $126,922 |
| 2017 | $3,764 | $248,698 | $124,264 | $124,434 |
| 2016 | $3,572 | $243,823 | $121,828 | $121,995 |
| 2015 | $3,510 | $240,162 | $119,999 | $120,163 |
| 2014 | $3,482 | $235,459 | $117,649 | $117,810 |
Property History
| Date | Event | Price | List to Sale | Price per Sq Ft |
|---|---|---|---|---|
| 10/15/2025 10/15/25 | For Sale | $449,000 | -- | $615 / Sq Ft |
Purchase History
| Date | Type | Sale Price | Title Company |
|---|---|---|---|
| Interfamily Deed Transfer | -- | Chicago Title Company | |
| Grant Deed | $425,000 | First American Title Co | |
| Grant Deed | $295,000 | First American Title Co | |
| Grant Deed | $220,000 | Chicago Title Company | |
| Trustee Deed | $198,423 | None Available | |
| Grant Deed | $300,000 | First American Title Company |
Mortgage History
| Date | Status | Loan Amount | Loan Type |
|---|---|---|---|
| Open | $372,700 | New Conventional | |
| Closed | $382,500 | New Conventional | |
| Previous Owner | $206,500 | New Conventional | |
| Previous Owner | $176,000 | Purchase Money Mortgage | |
| Previous Owner | $240,000 | Purchase Money Mortgage |
Source: MLSListings
MLS Number: ML82024844
APN: 477-69-276
- 1117 Indian Summer Ct Unit 4
- 1087 Summerain Ct
- 1077 Summerain Ct
- 1050 Summermist Ct
- 1042 Summermist Ct Unit 107
- 2015 Tahiti Ct
- 1887 Aberdeen Ct
- 2372 Balme Dr
- 2116 Galveston Ave Unit B
- 2102 Galveston Ave Unit B
- 1412 Joe Dimaggio Ct
- 1051 Keldon Dr
- 2244 Lanai Ave
- 1667 Terilyn Ave
- 817 Derbe Dr
- 2566 Boren Dr
- 1362 Mcquesten Dr Unit A
- 835 Saraband Way
- 1714 Bevin Brook Dr
- 1704 Bevin Brook Dr
- 2086 Lucretia Ave
- 2073 Mclaughlin Ave
- 1050 Summerside Dr
- 1388 Taka Ct
- 995 Tully Rd
- 939 Phelan Ave
- 2677 Corde Terra Cir
- 2550 S King Rd
- 1034 Summerfield Dr
- 1997 Winterpark Way
- 2913 Aetna Way Unit ID1310562P
- 1364 Sylvia Dr Unit ID1310561P
- 2122 Monterey Hwy
- 951 S 12th St Unit 207
- 748 Forestdale Ave
- 2700 Lavender Terrace
- 972 S 8th St Unit ID1304959P
- 780 S 11th St Unit 17
- 1060 S 3rd St Unit 339
- 868 S 5th St
