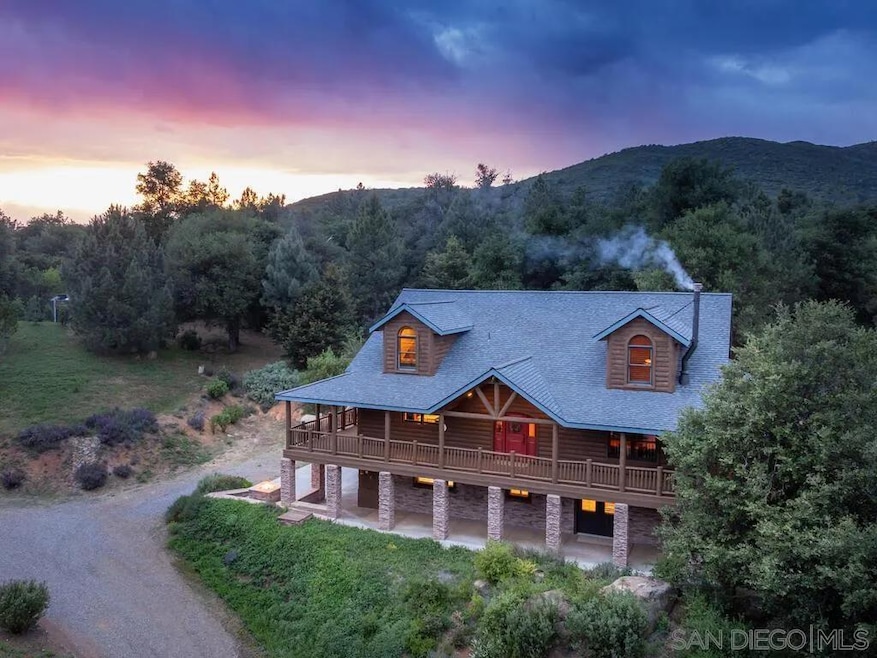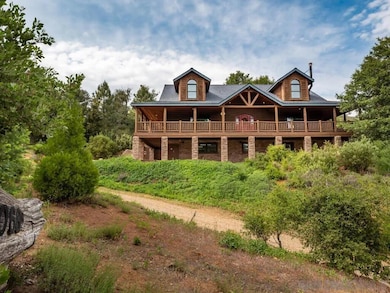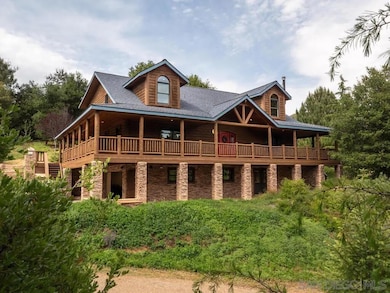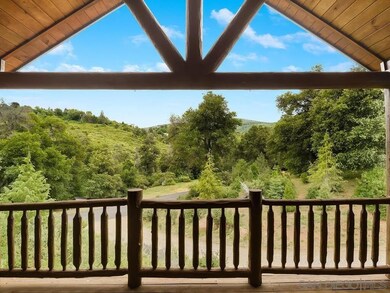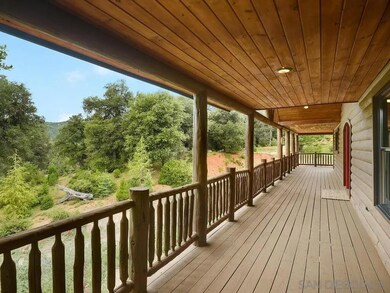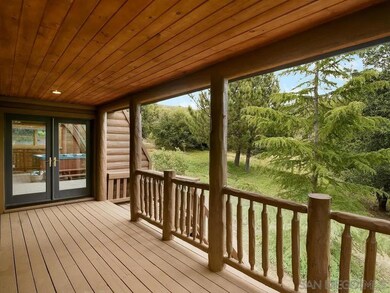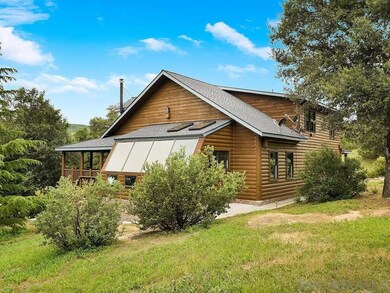1068 W Incense Cedar Rd Julian, CA 92036
Estimated payment $9,142/month
Highlights
- Heated Spa
- Gated Community
- A-Frame, Dome or Log Home
- Sauna
- View of Trees or Woods
- Wood Burning Stove
About This Home
Welcome to Mountain Majesty, a luxurious log home nestled in the private, gated community of Julian Estates. Built in 2007 and thoughtfully enhanced by its current owners, this custom-crafted retreat offers timeless mountain charm, elegant craftsmanship, and quality finishes throughout. Set on a gently sloping, tree-lined lot, the home is surrounded by natural beauty and privacy. A spacious wrap-around deck welcomes you outdoors to enjoy fresh mountain air, forest views, and year-round entertaining. Custom stone veneer detailing surrounds the lower entry, pillars, stairwell, built-in BBQ area, and lower patio, adding texture and character to every corner. Inside, the home features 3 bedrooms, 3.5 bathrooms, a cozy loft, and a bonus room that’s ideal as a media room, game room, studio, or guest suite. The interior showcases vaulted wood ceilings, richly grained paneling, and finely crafted woodwork throughout. "Continue in Supplement"
Open House Schedule
-
Saturday, November 22, 202510:00 am to 12:30 pm11/22/2025 10:00:00 AM +00:0011/22/2025 12:30:00 PM +00:00Add to Calendar
Home Details
Home Type
- Single Family
Est. Annual Taxes
- $6,006
Year Built
- Built in 2007
Lot Details
- 4.47 Acre Lot
- Cul-De-Sac
- Irregular Lot
- Front and Back Yard Sprinklers
HOA Fees
- $208 Monthly HOA Fees
Parking
- 2 Car Attached Garage
- Side or Rear Entrance to Parking
- Two Garage Doors
- Garage Door Opener
Property Views
- Woods
- Mountain
Home Design
- A-Frame, Dome or Log Home
- Turnkey
- Shingle Roof
- Asphalt Roof
- Wood Siding
- Stone Exterior Construction
Interior Spaces
- 3,485 Sq Ft Home
- 3-Story Property
- Furnished
- Cathedral Ceiling
- Ceiling Fan
- Recessed Lighting
- Wood Burning Stove
- Wood Burning Fireplace
- Propane Fireplace
- Family Room
- Living Room
- Formal Dining Room
- Loft
- Bonus Room
- Workshop
- Storage Room
- Utility Room
- Sauna
- Fire Sprinkler System
Kitchen
- Breakfast Area or Nook
- Propane Range
- Dishwasher
- Kitchen Island
- Granite Countertops
Flooring
- Wood
- Carpet
- Tile
Bedrooms and Bathrooms
- 3 Bedrooms
- Retreat
- Walk-In Closet
- Bathtub with Shower
- Shower Only
Laundry
- Laundry Room
- Dryer
- Washer
Basement
- Walk-Out Basement
- Sump Pump
Outdoor Features
- Heated Spa
- Outdoor Fireplace
- Fire Pit
- Outbuilding
- Outdoor Grill
Utilities
- Central Air
- Heating System Uses Wood
- Heating System Uses Propane
- Propane
- Well
- Tankless Water Heater
- Water Softener
- Satellite Dish
Community Details
Overview
- Association fees include gated community
- Julian Estate Poa
- Julian Subdivision
- The community has rules related to covenants, conditions, and restrictions
Security
- Gated Community
Map
Home Values in the Area
Average Home Value in this Area
Tax History
| Year | Tax Paid | Tax Assessment Tax Assessment Total Assessment is a certain percentage of the fair market value that is determined by local assessors to be the total taxable value of land and additions on the property. | Land | Improvement |
|---|---|---|---|---|
| 2025 | $6,006 | $579,991 | $123,138 | $456,853 |
| 2024 | $6,006 | $568,620 | $120,724 | $447,896 |
| 2023 | $5,894 | $557,471 | $118,357 | $439,114 |
| 2022 | $5,783 | $546,541 | $116,037 | $430,504 |
| 2021 | $5,706 | $535,825 | $113,762 | $422,063 |
| 2020 | $5,654 | $530,332 | $112,596 | $417,736 |
| 2019 | $5,596 | $519,935 | $110,389 | $409,546 |
| 2018 | $5,539 | $509,741 | $108,225 | $401,516 |
| 2017 | $5,432 | $499,747 | $106,103 | $393,644 |
| 2016 | $5,308 | $489,949 | $104,023 | $385,926 |
| 2015 | $5,220 | $482,591 | $102,461 | $380,130 |
| 2014 | $5,108 | $473,138 | $100,454 | $372,684 |
Property History
| Date | Event | Price | List to Sale | Price per Sq Ft | Prior Sale |
|---|---|---|---|---|---|
| 10/15/2025 10/15/25 | Price Changed | $1,600,000 | -8.6% | $459 / Sq Ft | |
| 06/14/2025 06/14/25 | For Sale | $1,750,000 | +271.5% | $502 / Sq Ft | |
| 11/16/2012 11/16/12 | Sold | $471,000 | 0.0% | $153 / Sq Ft | View Prior Sale |
| 10/17/2012 10/17/12 | Pending | -- | -- | -- | |
| 08/31/2012 08/31/12 | For Sale | $471,000 | -- | $153 / Sq Ft |
Purchase History
| Date | Type | Sale Price | Title Company |
|---|---|---|---|
| Grant Deed | $471,000 | Lsi Title Company | |
| Trustee Deed | $361,846 | None Available | |
| Interfamily Deed Transfer | -- | United Title | |
| Interfamily Deed Transfer | -- | -- | |
| Grant Deed | $125,000 | Chicago Title Co |
Mortgage History
| Date | Status | Loan Amount | Loan Type |
|---|---|---|---|
| Previous Owner | $376,800 | New Conventional | |
| Previous Owner | $620,000 | Unknown |
Source: San Diego MLS
MLS Number: 250030613
APN: 292-141-44
- 4499 Toyon Mountain Rd
- 000 Toyon Mountain Ln Unit 14
- 0 E Incense Cedar Rd Unit 1 240028419
- 0 E Incense Cedar Rd Unit 40 250037779
- 1626 Frisius Dr
- 1645 Frisius Dr
- 4718 Belvedere Dr
- 16913 Harrison Park Trail
- 4006 Echo Dr
- 3204 Oak Way
- 16994 Harrison Park Trail
- 0 Oak Way Unit 44
- 0 Oak Ln
- 0 Iron Springs Rd Unit CV25167568
- 1234 000 Iron Springs Rd
- 1 Iron Springs Rd
- 17099 Iron Springs Rd
- 0 Slumbering Oaks Trail Unit A 250029159
- 0 Edgewood Dr Unit 14, 16, 18, 20, 22,
- 0 Iron Springs Way
- 2235 Sunset Dr Unit 2
- 24905 Abalar Way
- 24402 Ysidro Dr
- 23821 Green Haven Ln
- 15559 Vista Vicente Dr
- 22947 San Vicente Rd
- 1222 Willowside Terrace
- 110 7th St
- 32153 Cerrada Del Coyote
- 4137 Alpine Blvd
- 511 14th St
- 411 14th St
- 118 14th St
- 531 16th St Unit 13
- 425 16th St
- 140 14th St
- 1528 Montecito Rd
- 1551 Montecito Rd
- 121 N Ramona St
- 2090 Quail Meadow Rd
