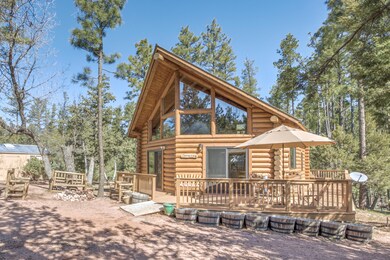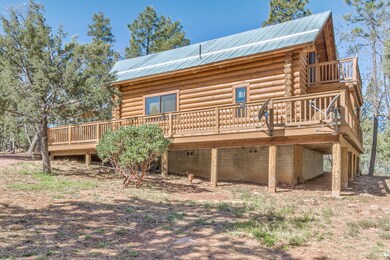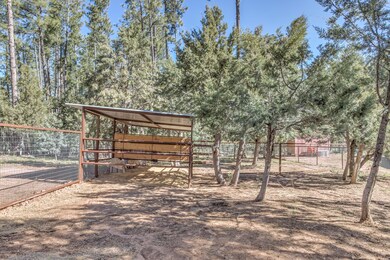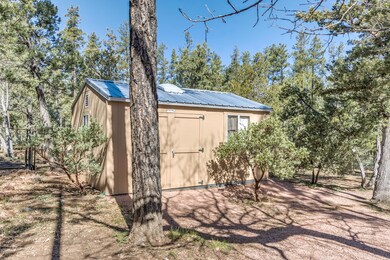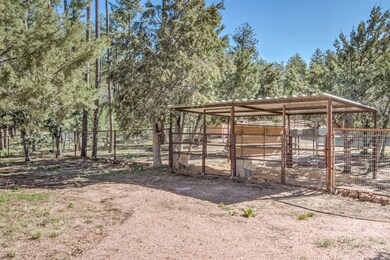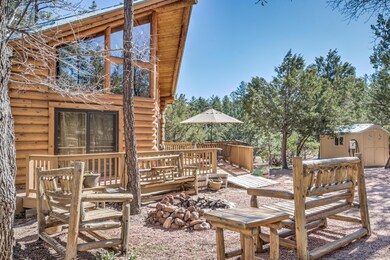
1068 W Old Pine Trail Payson, AZ 85541
Highlights
- Horses Allowed On Property
- Vaulted Ceiling
- Granite Countertops
- Mountain View
- Main Floor Primary Bedroom
- No HOA
About This Home
As of March 2025Looking for that perfect quiet cabin or weekend getaway in the pines, this is it.
Sitting on 1 pristine very private acre with a beautiful open floor plan ready for you & your guests. The
Kitchen has been beautifully updated, with new cabinets, stainless appliances and is finished off with gorgeous
granite counter tops. With the master-bed room on the first level, it opens onto the patio. The upstairs loft
is perfect for your guests also has its own private balcony. This amazing acre lot is well maintained, has two
carports, two horse corrals, two storage sheds and has extra parking for your guests. This parcel is completely
fenced, with no climb fencing for your small animals and steel fencing for your horses. This is must see cabin.
Last Agent to Sell the Property
Berkshire Hathaway HomeServices Arizona Properties License #SA681346000 Listed on: 04/18/2020

Home Details
Home Type
- Single Family
Est. Annual Taxes
- $2,216
Year Built
- Built in 1984
Lot Details
- 1 Acre Lot
- Wire Fence
Parking
- 2 Carport Spaces
Home Design
- Wood Frame Construction
- Metal Roof
Interior Spaces
- 1,176 Sq Ft Home
- 2-Story Property
- Vaulted Ceiling
- Ceiling Fan
- Fireplace
- Laminate Flooring
- Mountain Views
Kitchen
- Eat-In Kitchen
- Electric Cooktop
- Built-In Microwave
- Granite Countertops
Bedrooms and Bathrooms
- 1 Primary Bedroom on Main
- Remodeled Bathroom
- Primary Bathroom is a Full Bathroom
- 1 Bathroom
Outdoor Features
- Patio
- Fire Pit
Schools
- Out Of Maricopa Cnty Elementary And Middle School
- Out Of Maricopa Cnty High School
Horse Facilities and Amenities
- Horses Allowed On Property
- Corral
- Tack Room
Utilities
- Central Air
- Heating Available
- Septic Tank
Community Details
- No Home Owners Association
- Association fees include no fees
- Collins Ranch Subdivision
Listing and Financial Details
- Tax Lot 27
- Assessor Parcel Number 302-76-027
Ownership History
Purchase Details
Home Financials for this Owner
Home Financials are based on the most recent Mortgage that was taken out on this home.Purchase Details
Home Financials for this Owner
Home Financials are based on the most recent Mortgage that was taken out on this home.Purchase Details
Home Financials for this Owner
Home Financials are based on the most recent Mortgage that was taken out on this home.Purchase Details
Purchase Details
Home Financials for this Owner
Home Financials are based on the most recent Mortgage that was taken out on this home.Purchase Details
Home Financials for this Owner
Home Financials are based on the most recent Mortgage that was taken out on this home.Purchase Details
Purchase Details
Similar Homes in Payson, AZ
Home Values in the Area
Average Home Value in this Area
Purchase History
| Date | Type | Sale Price | Title Company |
|---|---|---|---|
| Warranty Deed | $520,000 | Pioneer Title | |
| Warranty Deed | -- | Pioneer Title | |
| Warranty Deed | $325,000 | Pioneer Title Agency Inc | |
| Interfamily Deed Transfer | -- | Pioneer Title | |
| Interfamily Deed Transfer | -- | Pioneer Title | |
| Interfamily Deed Transfer | -- | Pioneer Title | |
| Interfamily Deed Transfer | -- | Pioneer Title Agency Inc | |
| Warranty Deed | $219,000 | Pioneer Title Agency Inc | |
| Interfamily Deed Transfer | -- | None Available | |
| Special Warranty Deed | -- | None Available |
Mortgage History
| Date | Status | Loan Amount | Loan Type |
|---|---|---|---|
| Previous Owner | $371,250 | New Conventional | |
| Previous Owner | $260,000 | New Conventional | |
| Previous Owner | $175,200 | New Conventional |
Property History
| Date | Event | Price | Change | Sq Ft Price |
|---|---|---|---|---|
| 03/28/2025 03/28/25 | Sold | $520,000 | 0.0% | $426 / Sq Ft |
| 02/10/2025 02/10/25 | Price Changed | $520,000 | -4.6% | $426 / Sq Ft |
| 11/20/2024 11/20/24 | For Sale | $545,000 | +67.7% | $446 / Sq Ft |
| 05/21/2020 05/21/20 | Sold | $325,000 | 0.0% | $276 / Sq Ft |
| 04/27/2020 04/27/20 | Pending | -- | -- | -- |
| 04/18/2020 04/18/20 | For Sale | $325,000 | +48.4% | $276 / Sq Ft |
| 07/31/2013 07/31/13 | Sold | $219,000 | -8.4% | $263 / Sq Ft |
| 07/10/2013 07/10/13 | Pending | -- | -- | -- |
| 04/03/2013 04/03/13 | For Sale | $239,000 | -- | $287 / Sq Ft |
Tax History Compared to Growth
Tax History
| Year | Tax Paid | Tax Assessment Tax Assessment Total Assessment is a certain percentage of the fair market value that is determined by local assessors to be the total taxable value of land and additions on the property. | Land | Improvement |
|---|---|---|---|---|
| 2025 | $2,076 | -- | -- | -- |
| 2024 | $2,076 | $32,901 | $8,500 | $24,401 |
| 2023 | $2,076 | $17,113 | $4,120 | $12,993 |
| 2022 | $1,989 | $14,145 | $4,120 | $10,025 |
| 2021 | $2,021 | $14,145 | $4,120 | $10,025 |
| 2020 | $2,071 | $0 | $0 | $0 |
| 2019 | $2,216 | $0 | $0 | $0 |
| 2018 | $2,126 | $0 | $0 | $0 |
| 2017 | $2,025 | $0 | $0 | $0 |
| 2016 | $2,181 | $0 | $0 | $0 |
| 2015 | $2,144 | $0 | $0 | $0 |
Agents Affiliated with this Home
-
Gino Ater
G
Seller's Agent in 2025
Gino Ater
REALTY EXECUTIVES ARIZONA TERR
(928) 978-1013
14 Total Sales
-
Juliet Orris

Buyer's Agent in 2025
Juliet Orris
SOUTHWEST MOUNTAIN REALTY, LLC
(602) 525-4760
56 Total Sales
-
Amy Wilms

Seller's Agent in 2020
Amy Wilms
Berkshire Hathaway HomeServices Arizona Properties
(602) 284-8990
47 Total Sales
-
Evelyn Hargis

Buyer's Agent in 2020
Evelyn Hargis
Realty One Group
(480) 510-5290
6 Total Sales
-
Bonnie Jo

Buyer's Agent in 2013
Bonnie Jo
PAYSON REALTY
82 Total Sales
Map
Source: Arizona Regional Multiple Listing Service (ARMLS)
MLS Number: 6067820
APN: 302-76-027
- 709 W Old Pine Trail
- 2 Zane Meadows
- 170 S Park Rd
- 175 N Windy Grove Cir
- 1010 W Johnson Blvd
- 296 N Tonto Trail
- 512 W Standage Dr
- 247 Standage Dr
- 221 W Standage Dr
- 207 S Lookout Trail
- 691 N Pyle Ranch Rd
- 383 W Diamond Rd
- 474 N Meadow Way
- 441 N Meadow Way
- 193 E Saddle Mountain Rd
- 444 S Buenagua Rd
- 858 University Dr
- 627 Buenagua Rd
- 692 S Buenagua Rd
- 190 E Coues Deer Ln

