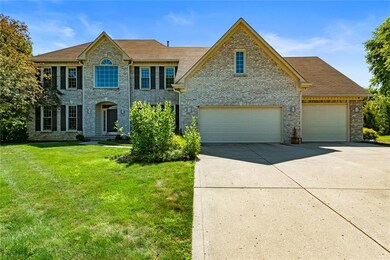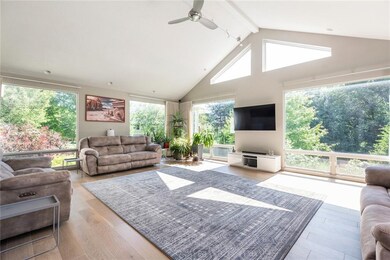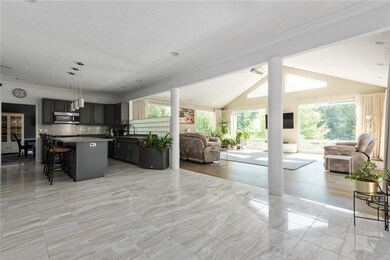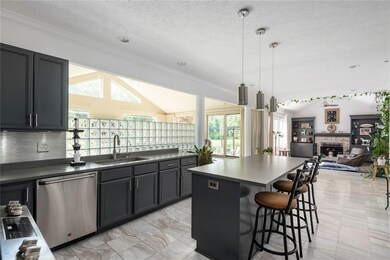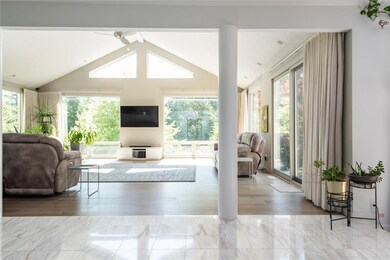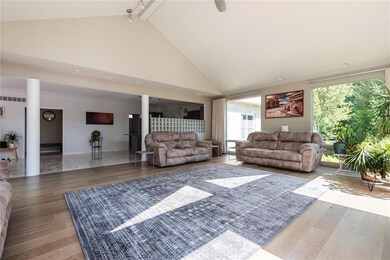
10684 Thorny Ridge Trace Fishers, IN 46037
Hawthorn Hills NeighborhoodHighlights
- Fireplace in Hearth Room
- Vaulted Ceiling
- Wood Flooring
- Brooks School Elementary School Rated A
- Traditional Architecture
- Outdoor Water Feature
About This Home
As of September 20215 Bedrooms, 3.5 bathrooms. HIGHLY REGARDED SCHOOLS! Close to Golf & Geist. This home has been appointed with designer hardwoods and tile with one of the most spectacular additions I have seen which has giant floor-to-ceiling windows. Light and bright this is a great home for entertaining! Updated master bathroom & closet. nice large mudroom with extra closet and heavy-duty tile and lockers. The Garage is 3.5 cars which afford extra storage for fun motorized toys or bikes etc. 2 HVAC systems keep the environment cozy all year long. Large private lot at just under .5 acres. The home has a basement that has cabinets and a water purification system and can be a great workout and storage area.
Last Agent to Sell the Property
RE/MAX At The Crossing License #RB14047965 Listed on: 07/15/2021

Last Buyer's Agent
Celeste Chua
Trueblood Real Estate

Home Details
Home Type
- Single Family
Est. Annual Taxes
- $4,548
Year Built
- Built in 1995
Lot Details
- 0.47 Acre Lot
- Sprinkler System
HOA Fees
- $109 Monthly HOA Fees
Parking
- 3 Car Attached Garage
- Driveway
Home Design
- Traditional Architecture
- Brick Exterior Construction
- Wood Siding
- Concrete Perimeter Foundation
Interior Spaces
- 2-Story Property
- Woodwork
- Vaulted Ceiling
- Gas Log Fireplace
- Fireplace in Hearth Room
- Vinyl Clad Windows
- Window Screens
- Breakfast Room
- Wood Flooring
- Attic Access Panel
Kitchen
- Convection Oven
- Gas Oven
- Warming Drawer
- Built-In Microwave
- Dishwasher
- Disposal
Bedrooms and Bathrooms
- 5 Bedrooms
Unfinished Basement
- Partial Basement
- Sump Pump
- Crawl Space
Home Security
- Carbon Monoxide Detectors
- Fire and Smoke Detector
Outdoor Features
- Patio
- Outdoor Water Feature
Utilities
- Forced Air Heating and Cooling System
- Dual Heating Fuel
- Programmable Thermostat
- Gas Water Heater
Community Details
- Association fees include home owners, maintenance, security, trash
- Thorny Ridge Subdivision
- Property managed by Kirkpatrick
- The community has rules related to covenants, conditions, and restrictions
Listing and Financial Details
- Assessor Parcel Number 291504003008000020
Ownership History
Purchase Details
Home Financials for this Owner
Home Financials are based on the most recent Mortgage that was taken out on this home.Purchase Details
Home Financials for this Owner
Home Financials are based on the most recent Mortgage that was taken out on this home.Purchase Details
Home Financials for this Owner
Home Financials are based on the most recent Mortgage that was taken out on this home.Similar Homes in the area
Home Values in the Area
Average Home Value in this Area
Purchase History
| Date | Type | Sale Price | Title Company |
|---|---|---|---|
| Warranty Deed | $566,750 | Chicago Title Company Llc | |
| Warranty Deed | -- | Chicago Title Co Llc | |
| Warranty Deed | -- | -- |
Mortgage History
| Date | Status | Loan Amount | Loan Type |
|---|---|---|---|
| Open | $538,413 | Adjustable Rate Mortgage/ARM | |
| Previous Owner | $375,000 | New Conventional | |
| Previous Owner | $381,500 | New Conventional | |
| Previous Owner | $388,000 | New Conventional | |
| Previous Owner | $100,000 | Credit Line Revolving | |
| Previous Owner | $360,000 | New Conventional | |
| Previous Owner | $380,000 | Unknown | |
| Previous Owner | $17,000 | Credit Line Revolving | |
| Previous Owner | $53,000 | Credit Line Revolving | |
| Previous Owner | $413,000 | Fannie Mae Freddie Mac | |
| Previous Owner | $21,000 | Stand Alone Second | |
| Previous Owner | $392,000 | Unknown | |
| Previous Owner | $231,120 | No Value Available |
Property History
| Date | Event | Price | Change | Sq Ft Price |
|---|---|---|---|---|
| 09/20/2021 09/20/21 | Sold | $566,750 | 0.0% | $114 / Sq Ft |
| 08/22/2021 08/22/21 | Pending | -- | -- | -- |
| 08/19/2021 08/19/21 | For Sale | -- | -- | -- |
| 08/08/2021 08/08/21 | Off Market | $566,750 | -- | -- |
| 08/02/2021 08/02/21 | For Sale | -- | -- | -- |
| 07/31/2021 07/31/21 | Off Market | $566,750 | -- | -- |
| 07/15/2021 07/15/21 | For Sale | $595,000 | +22.7% | $120 / Sq Ft |
| 06/20/2018 06/20/18 | Sold | $485,000 | -3.0% | $98 / Sq Ft |
| 05/21/2018 05/21/18 | Pending | -- | -- | -- |
| 05/06/2018 05/06/18 | For Sale | $499,900 | -- | $101 / Sq Ft |
Tax History Compared to Growth
Tax History
| Year | Tax Paid | Tax Assessment Tax Assessment Total Assessment is a certain percentage of the fair market value that is determined by local assessors to be the total taxable value of land and additions on the property. | Land | Improvement |
|---|---|---|---|---|
| 2024 | $5,225 | $466,200 | $77,500 | $388,700 |
| 2023 | $5,260 | $452,000 | $77,500 | $374,500 |
| 2022 | $4,698 | $431,100 | $77,500 | $353,600 |
| 2021 | $4,698 | $388,200 | $77,500 | $310,700 |
| 2020 | $4,547 | $374,600 | $77,500 | $297,100 |
| 2019 | $4,656 | $383,400 | $72,700 | $310,700 |
| 2018 | $4,097 | $340,100 | $72,700 | $267,400 |
| 2017 | $4,049 | $341,800 | $72,700 | $269,100 |
| 2016 | $4,086 | $345,000 | $72,700 | $272,300 |
| 2014 | $3,425 | $315,700 | $72,700 | $243,000 |
| 2013 | $3,425 | $318,600 | $72,700 | $245,900 |
Agents Affiliated with this Home
-
Andrew Clyne

Seller's Agent in 2021
Andrew Clyne
RE/MAX At The Crossing
(317) 800-0909
2 in this area
80 Total Sales
-
C
Buyer's Agent in 2021
Celeste Chua
Trueblood Real Estate
-
Raechelle Susemichel

Seller's Agent in 2018
Raechelle Susemichel
Berkshire Hathaway Home
(317) 435-6212
13 Total Sales
Map
Source: MIBOR Broker Listing Cooperative®
MLS Number: 21799493
APN: 29-15-04-003-008.000-020
- 10630 Thorny Ridge Trace
- 12010 Landover Ln
- 10594 Geist Rd
- 10316 Hatherley Way
- 9838 Gulfstream Ct
- 10266 Hatherley Way
- 11002 Hoosier Rd
- 10707 Club Chase
- 10194 Lothbury Cir
- 10178 Brushfield Ln
- 10821 Club Point Dr
- 10295 Summerlin Way
- 11984 Talnuck Cir
- 11354 Redwing Ct
- 10965 Fairway Ridge Ln
- 11393 Muirfield Trace
- 11715 Landings Dr
- 11101 Hawthorn Ridge
- 12214 Ridgeside Rd
- 10792 Sawgrass Dr

