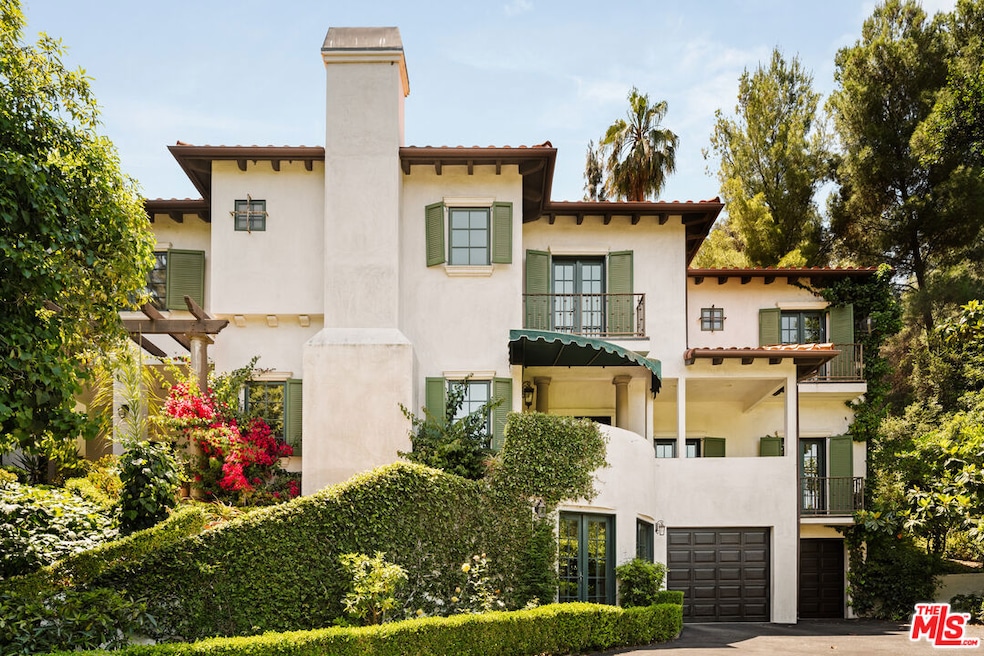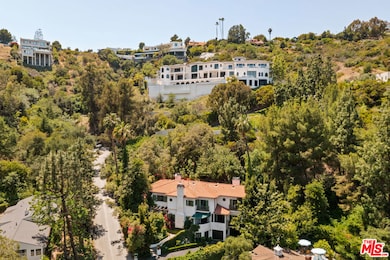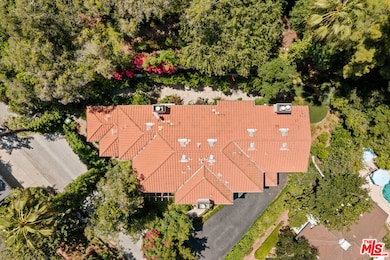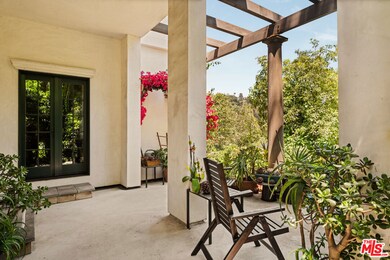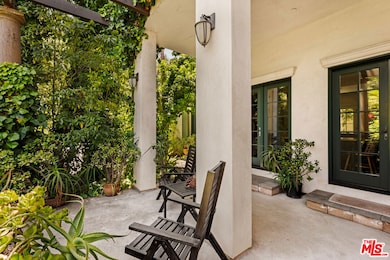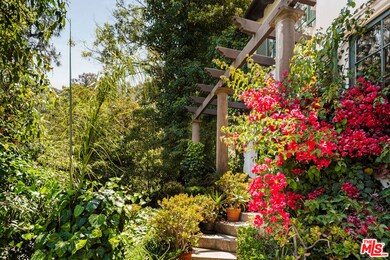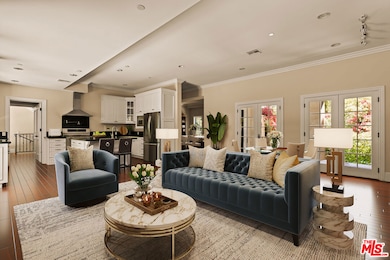10685 Somma Way Los Angeles, CA 90077
Bel Air NeighborhoodEstimated payment $38,487/month
Highlights
- Spa
- View of Trees or Woods
- Vaulted Ceiling
- Warner Avenue Elementary Rated A
- Fireplace in Primary Bedroom
- Wood Flooring
About This Home
A statement of classic elegance and architectural sophistication, this 5-bedroom, 8-bathroom + den European Villa offers refined living on one of Lower Bel Air's most coveted cul-de-sac streets, just moments from the legendary Hotel Bel-Air. Built in 2009 and impeccably maintained by its original owner, this grand residence offers exceptional privacy on a sprawling, fully landscaped corner lot.Soaring ceilings, rich hardwood floors, and handcrafted finishes are complemented by expansive windows and multiple sets of French doors, bathing the interiors in natural light and showcasing sweeping canyon views from nearly every room. The flowing layout seamlessly connects formal and informal living spaces, including a grand dining room with fireplace, formal living room, and a warm family room adjoining a chef's kitchen equipped with soapstone countertops, a center island with pot filler, butler's pantry, and breakfast area.The upper-level primary suite is a private sanctuary, featuring vaulted ceilings, a fireplace, dual spa-inspired bathrooms, dual walk-in closets, built-in office space, and a private terrace with captivating vistas. Additional highlights include a versatile den with en-suite bath (ideal as a sixth bedroom), and a separate guest suite with private entrance on the lower level, perfect for extended stays or staff quarters.The estate grounds are a curated retreat of mature trees, manicured walking paths, and a sculpture garden featuring museum-quality bronze works. A 2-car garage with adjacent workshop/storage room, wine storage, and an oversized motor court with parking for 6-8 vehicles complete this rare offering. A property of this caliber blending traditional grandeur with modern comfort and tranquility is rarely available in such a prestigious location. Move-in ready and unforgettable.
Home Details
Home Type
- Single Family
Est. Annual Taxes
- $21,404
Year Built
- Built in 2009
Lot Details
- 0.67 Acre Lot
- Property is zoned LARE40
Property Views
- Woods
- Hills
Home Design
- Villa
- Split Level Home
Interior Spaces
- 4,244 Sq Ft Home
- Built-In Features
- Vaulted Ceiling
- Family Room with Fireplace
- Living Room with Fireplace
- Dining Room with Fireplace
- Formal Dining Room
- Home Office
- Alarm System
Kitchen
- Breakfast Area or Nook
- Oven or Range
- Microwave
- Dishwasher
- Kitchen Island
Flooring
- Wood
- Stone
- Tile
Bedrooms and Bathrooms
- 5 Bedrooms
- Fireplace in Primary Bedroom
- Walk-In Closet
- 8 Full Bathrooms
- Spa Bath
Laundry
- Laundry Room
- Dryer
- Washer
Parking
- 2 Car Attached Garage
- Side by Side Parking
- Driveway
Additional Features
- Spa
- Central Heating and Cooling System
Community Details
- No Home Owners Association
Listing and Financial Details
- Assessor Parcel Number 4370-006-064
Map
Home Values in the Area
Average Home Value in this Area
Tax History
| Year | Tax Paid | Tax Assessment Tax Assessment Total Assessment is a certain percentage of the fair market value that is determined by local assessors to be the total taxable value of land and additions on the property. | Land | Improvement |
|---|---|---|---|---|
| 2025 | $21,404 | $1,747,010 | $669,934 | $1,077,076 |
| 2024 | $21,404 | $1,712,756 | $656,799 | $1,055,957 |
| 2023 | $21,000 | $1,679,173 | $643,921 | $1,035,252 |
| 2022 | $20,070 | $1,646,249 | $631,296 | $1,014,953 |
| 2021 | $19,814 | $1,613,970 | $618,918 | $995,052 |
| 2019 | $19,165 | $1,566,100 | $600,561 | $965,539 |
| 2018 | $19,066 | $1,535,393 | $588,786 | $946,607 |
| 2016 | $18,193 | $1,475,774 | $565,924 | $909,850 |
| 2015 | $17,931 | $1,453,608 | $557,424 | $896,184 |
| 2014 | $17,994 | $1,425,134 | $546,505 | $878,629 |
Property History
| Date | Event | Price | List to Sale | Price per Sq Ft |
|---|---|---|---|---|
| 06/09/2025 06/09/25 | For Sale | $6,950,000 | -- | $1,638 / Sq Ft |
Source: The MLS
MLS Number: 25549943
APN: 4370-006-064
- 1016 Stradella Rd
- 1000 Stradella Rd
- 1060 Chantilly Rd
- 1041 Chantilly Rd
- 1132 Chantilly Rd
- 1160 Chantilly Rd
- 1150 Stone Canyon Rd
- 10560 Dolcedo Way
- 1030 Somera Rd
- 880 Stone Canyon Rd
- 1005 Bel Air Ct
- 1101 Bel Air Place
- 1001 Bel Air Rd
- 991 Bel Air Rd
- 1111 Bel Air Place
- 1000 Bel Air Rd
- 1401 Bel Air Rd
- 780 Tortuoso Way
- 10936 Chalon Rd
- 1475 Bel Air Rd
- 10697 Somma Way
- 1018 Stradella Rd
- 980 Stradella Rd
- 1030 Somera Rd
- 1241 Stone Canyon Rd
- 1041 Somera Rd
- 10521 Rocca Place
- 10556 Fontenelle Way
- 1159 Somera Rd
- 1121 Roberto Ln
- 761 Bel Air Rd
- 10936 Chalon Rd
- 1117 Roscomare Rd
- 1129 Roscomare Rd
- 1001 N Beverly Glen Blvd
- 10486 Sandall Ln
- 11365 Chalon Rd
- 1110 N Beverly Glen Blvd
- 10824 Chalon Rd
- 642 Perugia Way
