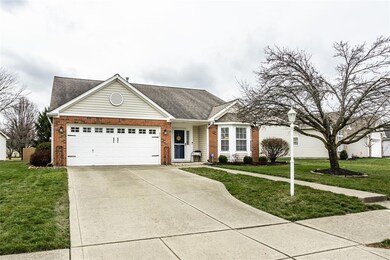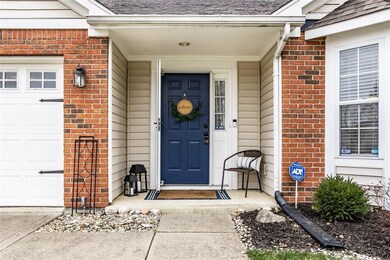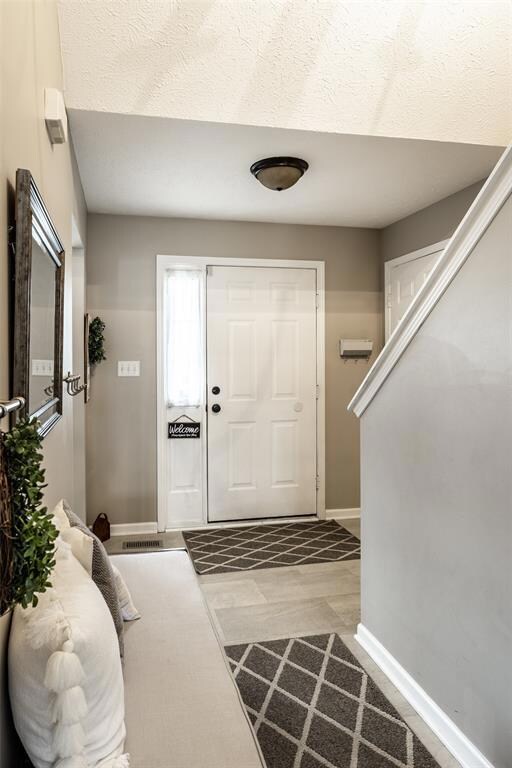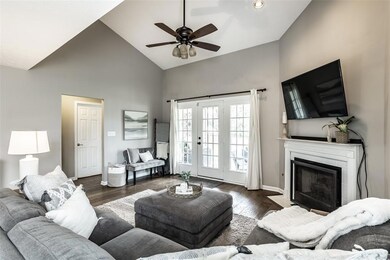
10685 Springston Ct Fishers, IN 46037
Hawthorn Hills NeighborhoodHighlights
- Updated Kitchen
- Vaulted Ceiling
- Engineered Wood Flooring
- Lantern Road Elementary School Rated A
- 1.5-Story Property
- Community Pool
About This Home
As of February 2023Stunning home in popular location with rare main level bedroom suite! Updated finishes give this home a designer feel. New engineered hardwood flooring, modern paint colors, upgraded bath, and more! A crisp white kitchen with modern appliances opens to an expansive great room. Cozy up next to the charming fireplace and enjoy views of the large private yard from an adorable covered patio. Huge main level suite with upgraded carpeting includes a soaker tub, separate-shower, and large walk-in closet. The upper level includes a stylish upgraded bath and two additional spacious bedrooms. A prime location with a large fully fenced yard, close proximity to Indianapolis, Fishers, top rated schools, amenities, and more!
Last Agent to Sell the Property
Berkshire Hathaway Home License #RB14033168 Listed on: 01/06/2023

Last Buyer's Agent
Heidi Kienholz
Trueblood Real Estate

Home Details
Home Type
- Single Family
Est. Annual Taxes
- $2,910
Year Built
- Built in 1998
Lot Details
- 61 Sq Ft Lot
- Sprinkler System
- Landscaped with Trees
HOA Fees
- $46 Monthly HOA Fees
Parking
- 2 Car Attached Garage
- Garage Door Opener
Home Design
- 1.5-Story Property
- Traditional Architecture
- Slab Foundation
- Vinyl Construction Material
Interior Spaces
- Vaulted Ceiling
- Paddle Fans
- Gas Log Fireplace
- Bay Window
- Great Room with Fireplace
- Combination Kitchen and Dining Room
- Attic Access Panel
- Laundry on main level
Kitchen
- Updated Kitchen
- Electric Oven
- <<builtInMicrowave>>
- Dishwasher
- Disposal
Flooring
- Engineered Wood
- Carpet
- Vinyl Plank
Bedrooms and Bathrooms
- 3 Bedrooms
- Walk-In Closet
- Dual Vanity Sinks in Primary Bathroom
Home Security
- Security System Owned
- Carbon Monoxide Detectors
- Fire and Smoke Detector
Outdoor Features
- Covered patio or porch
Schools
- Lantern Road Elementary School
- Riverside Junior High
- Hamilton Southeastern High School
Utilities
- Forced Air Heating System
- Heating System Uses Gas
- Gas Water Heater
Listing and Financial Details
- Legal Lot and Block 151 / 2
- Assessor Parcel Number 291508032035000020
Community Details
Overview
- Association fees include home owners, parkplayground, snow removal, trash
- Association Phone (317) 570-4358
- Glenn Abbey Village Subdivision
- Property managed by Kirkpatrick Management
Recreation
- Community Pool
Ownership History
Purchase Details
Home Financials for this Owner
Home Financials are based on the most recent Mortgage that was taken out on this home.Purchase Details
Home Financials for this Owner
Home Financials are based on the most recent Mortgage that was taken out on this home.Purchase Details
Home Financials for this Owner
Home Financials are based on the most recent Mortgage that was taken out on this home.Purchase Details
Home Financials for this Owner
Home Financials are based on the most recent Mortgage that was taken out on this home.Purchase Details
Home Financials for this Owner
Home Financials are based on the most recent Mortgage that was taken out on this home.Purchase Details
Purchase Details
Home Financials for this Owner
Home Financials are based on the most recent Mortgage that was taken out on this home.Similar Homes in Fishers, IN
Home Values in the Area
Average Home Value in this Area
Purchase History
| Date | Type | Sale Price | Title Company |
|---|---|---|---|
| Warranty Deed | $323,500 | -- | |
| Warranty Deed | -- | Attorney | |
| Warranty Deed | -- | None Available | |
| Warranty Deed | -- | Security Title Services Llc | |
| Warranty Deed | -- | Title Express Inc | |
| Interfamily Deed Transfer | -- | -- | |
| Quit Claim Deed | -- | -- | |
| Warranty Deed | -- | -- |
Mortgage History
| Date | Status | Loan Amount | Loan Type |
|---|---|---|---|
| Open | $281,500 | New Conventional | |
| Previous Owner | $182,311 | New Conventional | |
| Previous Owner | $113,000 | New Conventional | |
| Previous Owner | $153,750 | New Conventional | |
| Previous Owner | $157,000 | Purchase Money Mortgage | |
| Previous Owner | $91,900 | No Value Available |
Property History
| Date | Event | Price | Change | Sq Ft Price |
|---|---|---|---|---|
| 02/13/2023 02/13/23 | Sold | $323,500 | +1.1% | $168 / Sq Ft |
| 01/08/2023 01/08/23 | Pending | -- | -- | -- |
| 01/06/2023 01/06/23 | For Sale | $320,000 | +70.3% | $167 / Sq Ft |
| 06/24/2015 06/24/15 | Sold | $187,950 | -1.0% | $98 / Sq Ft |
| 05/20/2015 05/20/15 | Pending | -- | -- | -- |
| 05/19/2015 05/19/15 | Price Changed | $189,900 | -4.5% | $99 / Sq Ft |
| 05/06/2015 05/06/15 | For Sale | $198,900 | +18.2% | $104 / Sq Ft |
| 03/20/2013 03/20/13 | Sold | $168,250 | 0.0% | $92 / Sq Ft |
| 02/14/2013 02/14/13 | Pending | -- | -- | -- |
| 02/06/2013 02/06/13 | For Sale | $168,250 | -- | $92 / Sq Ft |
Tax History Compared to Growth
Tax History
| Year | Tax Paid | Tax Assessment Tax Assessment Total Assessment is a certain percentage of the fair market value that is determined by local assessors to be the total taxable value of land and additions on the property. | Land | Improvement |
|---|---|---|---|---|
| 2024 | $3,408 | $317,900 | $51,000 | $266,900 |
| 2023 | $3,408 | $310,100 | $51,000 | $259,100 |
| 2022 | $3,276 | $275,000 | $51,000 | $224,000 |
| 2021 | $2,902 | $245,500 | $51,000 | $194,500 |
| 2020 | $2,607 | $222,200 | $51,000 | $171,200 |
| 2019 | $2,387 | $206,700 | $39,100 | $167,600 |
| 2018 | $2,226 | $195,900 | $39,100 | $156,800 |
| 2017 | $2,018 | $183,500 | $39,100 | $144,400 |
| 2016 | $1,923 | $177,900 | $39,100 | $138,800 |
| 2014 | $1,685 | $171,100 | $47,000 | $124,100 |
| 2013 | $1,685 | $160,800 | $47,000 | $113,800 |
Agents Affiliated with this Home
-
Lynn Wheeler

Seller's Agent in 2023
Lynn Wheeler
Berkshire Hathaway Home
(317) 201-5066
5 in this area
27 Total Sales
-
H
Buyer's Agent in 2023
Heidi Kienholz
Trueblood Real Estate
-
B
Seller's Agent in 2015
Bradford Elliott
CENTURY 21 Scheetz
-
S
Seller's Agent in 2013
Susan Whisler
Map
Source: MIBOR Broker Listing Cooperative®
MLS Number: 21898632
APN: 29-15-08-032-035.000-020
- 10865 Fairwoods Dr
- 10844 Fairwoods Dr
- 10559 Greenway Dr
- 10717 Windermere Blvd
- 10602 Fall Rd
- 9710 Iroquois Ct
- 10518 Greenway Dr
- 10390 Tremont Dr
- 10808 Greenbriar Dr
- 10759 Sawgrass Dr
- 10707 Burning Ridge Ln
- 10792 Sawgrass Dr
- 9973 Woods Edge Dr
- 10305 Lakeland Dr
- 9658 Farragut Cir
- 10532 Beacon Ln
- 10919 Brigantine Dr
- 11393 Muirfield Trace
- 10901 Brigantine Dr
- 10965 Fairway Ridge Ln






