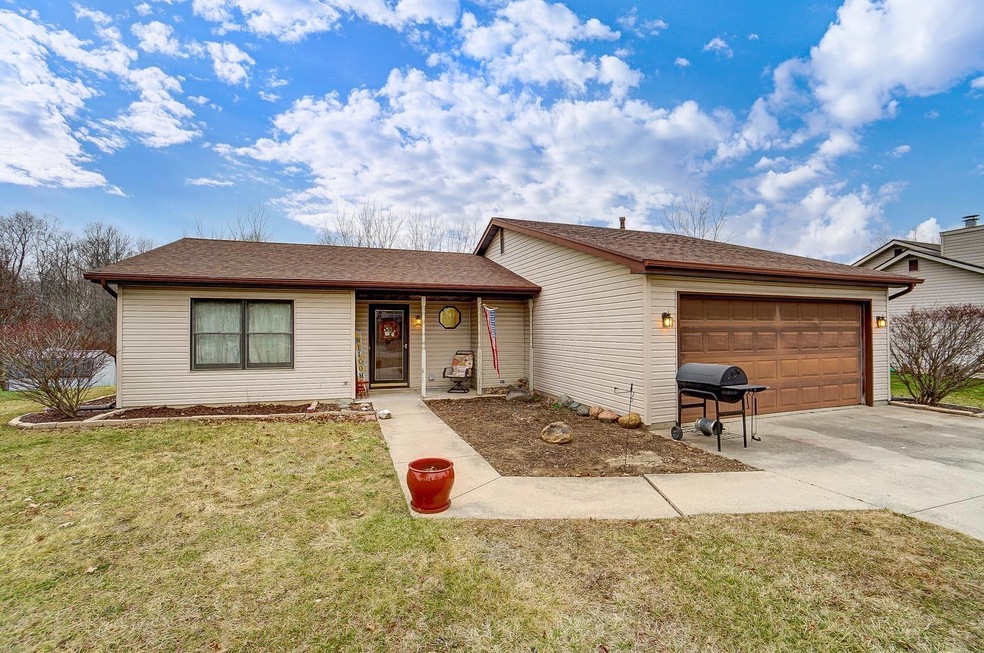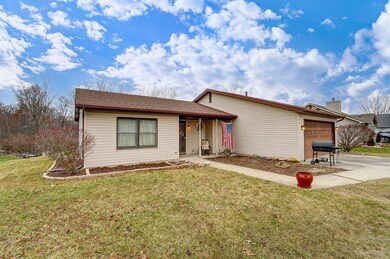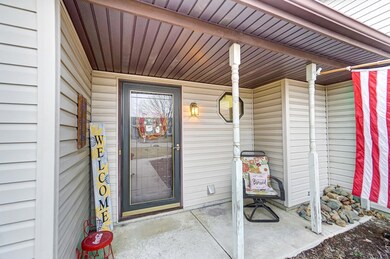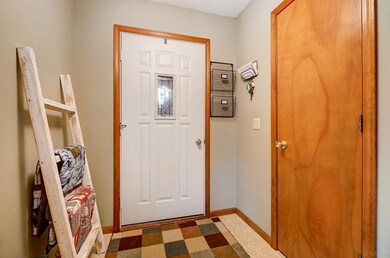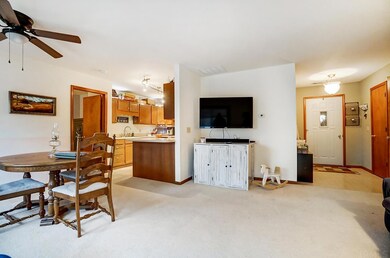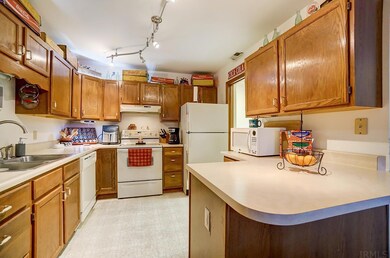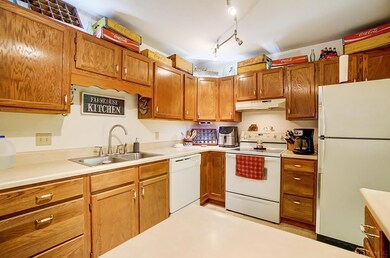
1069 Allen St Roanoke, IN 46783
Highlights
- Covered patio or porch
- Walk-In Closet
- 1-Story Property
- 2 Car Attached Garage
- Breakfast Bar
- Central Air
About This Home
As of February 2023Check out this ranch home located in a qui et cul-de-sac. Country living with the closeness of town. Walk up to the covered porch that has plenty of space for a couple chairs for relaxing and into the foyer area. The spacious open concept, living and dining room lead into the kitchen with a breakfast bar. This split bedroom floor plan provides the master suite privacy with a full bathroom and walk in closet. On the other side are two bedrooms separated by another door with a full bath. An added bonus is that the third bedroom was once equipped as a mother-in-law suite and still has the water hookups located in the closet. Step outside to the back patio and enjoy the peacefulness of the country while sitting on the concrete patio, with a woods and stream view.
Home Details
Home Type
- Single Family
Est. Annual Taxes
- $1,205
Year Built
- Built in 1993
Lot Details
- 0.25 Acre Lot
- Lot Dimensions are 80 x 135
- Sloped Lot
- Property is zoned R4
Parking
- 2 Car Attached Garage
- Garage Door Opener
Home Design
- Slab Foundation
- Vinyl Construction Material
Interior Spaces
- 1,214 Sq Ft Home
- 1-Story Property
- Gas And Electric Dryer Hookup
Kitchen
- Breakfast Bar
- Laminate Countertops
Bedrooms and Bathrooms
- 3 Bedrooms
- Walk-In Closet
- 2 Full Bathrooms
Outdoor Features
- Covered patio or porch
Schools
- Roanoke Elementary School
- Riverview Middle School
- Huntington North High School
Utilities
- Central Air
- Heating System Uses Gas
Community Details
- Crest Wood / Crestwood Subdivision
Listing and Financial Details
- Assessor Parcel Number 35-01-15-100-064.300-007
Ownership History
Purchase Details
Home Financials for this Owner
Home Financials are based on the most recent Mortgage that was taken out on this home.Purchase Details
Home Financials for this Owner
Home Financials are based on the most recent Mortgage that was taken out on this home.Similar Home in Roanoke, IN
Home Values in the Area
Average Home Value in this Area
Purchase History
| Date | Type | Sale Price | Title Company |
|---|---|---|---|
| Warranty Deed | $175,000 | -- | |
| Personal Reps Deed | $122,000 | Metropolitan Title Of Indian |
Mortgage History
| Date | Status | Loan Amount | Loan Type |
|---|---|---|---|
| Open | $169,750 | New Conventional | |
| Previous Owner | $123,232 | New Conventional | |
| Previous Owner | $70,392 | Unknown |
Property History
| Date | Event | Price | Change | Sq Ft Price |
|---|---|---|---|---|
| 02/01/2023 02/01/23 | Sold | $175,000 | +6.1% | $144 / Sq Ft |
| 12/29/2022 12/29/22 | Pending | -- | -- | -- |
| 12/27/2022 12/27/22 | For Sale | $165,000 | +35.2% | $136 / Sq Ft |
| 06/05/2019 06/05/19 | Sold | $122,000 | +1.8% | $100 / Sq Ft |
| 04/29/2019 04/29/19 | Pending | -- | -- | -- |
| 04/27/2019 04/27/19 | For Sale | $119,900 | -- | $99 / Sq Ft |
Tax History Compared to Growth
Tax History
| Year | Tax Paid | Tax Assessment Tax Assessment Total Assessment is a certain percentage of the fair market value that is determined by local assessors to be the total taxable value of land and additions on the property. | Land | Improvement |
|---|---|---|---|---|
| 2024 | $1,427 | $146,600 | $17,300 | $129,300 |
| 2023 | $1,355 | $138,700 | $17,300 | $121,400 |
| 2022 | $1,304 | $130,400 | $17,300 | $113,100 |
| 2021 | $1,205 | $120,500 | $17,300 | $103,200 |
| 2020 | $1,134 | $113,400 | $17,300 | $96,100 |
| 2019 | $254 | $99,100 | $17,300 | $81,800 |
| 2018 | $218 | $101,300 | $17,300 | $84,000 |
| 2017 | $245 | $100,200 | $17,300 | $82,900 |
| 2016 | $241 | $97,900 | $17,300 | $80,600 |
| 2014 | $201 | $95,100 | $17,300 | $77,800 |
| 2013 | $201 | $98,800 | $17,300 | $81,500 |
Agents Affiliated with this Home
-
Tammie Rhine

Seller's Agent in 2023
Tammie Rhine
Mike Thomas Assoc., Inc
(260) 438-5411
39 Total Sales
-
Terry Miller

Buyer's Agent in 2023
Terry Miller
CENTURY 21 Bradley Realty, Inc
(260) 519-3777
69 Total Sales
-
Randy Harvey

Seller's Agent in 2019
Randy Harvey
Coldwell Banker Real Estate Gr
(260) 413-2854
277 Total Sales
-
D
Buyer's Agent in 2019
Diane Moberg
Lighthouse Professional Realty
Map
Source: Indiana Regional MLS
MLS Number: 202250380
APN: 35-01-15-100-064.300-007
- 433 Gene Dr
- 825 N Seminary St
- 775 N Seminary St
- 863 Warren St
- 420 Posey Hill St
- 599 N Seminary St
- 694 W Vine St
- 327 Hillside Ave
- 569 Nancyk Crossing
- 738 Waxwing Ct Unit 29
- 686 Frederick Crossing
- 451 Rockwell Ave
- tbd Kilsoquah
- TBD Feighner Rd
- 4548 E Station Rd
- 12300 County Line Rd
- 3452 E 716 N
- 7140 N U S 24 E
- 14612 Lower Huntington Rd
- 0 Ginger Rd
