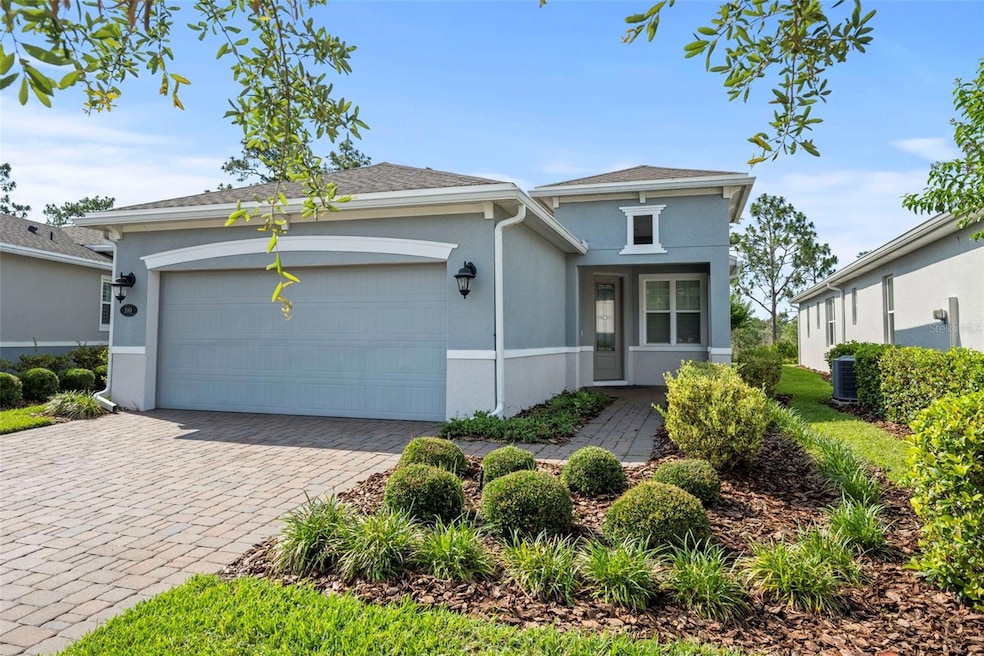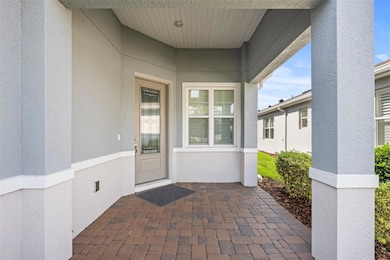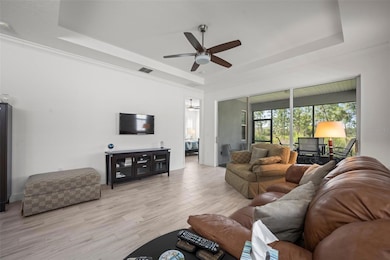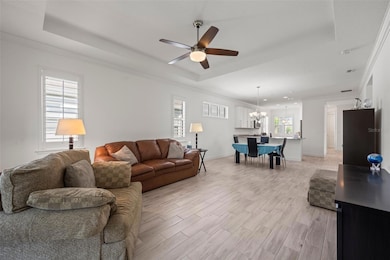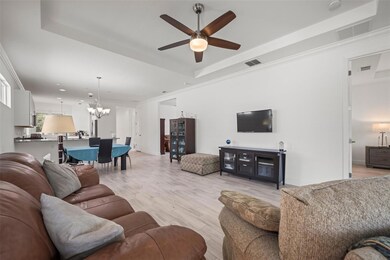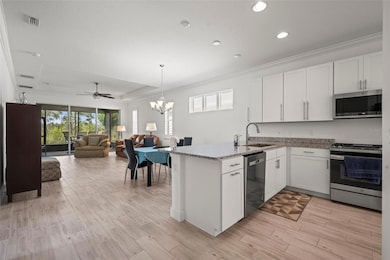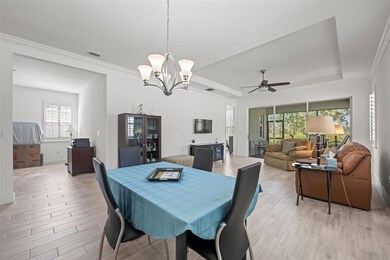1069 Avery Meadows Way Deland, FL 32724
Victoria Park NeighborhoodEstimated payment $2,905/month
Highlights
- Fitness Center
- Gated Community
- Private Lot
- Active Adult
- Clubhouse
- Traditional Architecture
About This Home
Welcome to your dream home in the beautiful Victoria Gardens/Cresswind Community. This 1651 sqft home built in 2019 offers 2 bedrooms and 2 baths, plus and office/den base on the very popular Jasmine home floorplan. That floorplan offers a large open concept great room and dining area as well as a very spacious and open, nicely appointed kitchen with its own separate eat in space. The kitchen is complete with granite counters and 42" cabinets, pendant lighting, breakfast bar, tile backsplash, SS appliances and pantry. All appliances stay including the washer and dryer. The bedrooms offer a split plan for more privacy. The Kingsized owners suite is nicely done, with 2 walk-in closets, a coffered ceiling and a luxury en suite bathroom features beautiful granite counter tops and cabinets, a walk-in shower and tub and a private water closet. There is luxury ceramic tile imitation wood plank flooring throughout the home, plantation shutters, double pane windows, ceiling fans, crowned molding in the great room, dining area and kitchen. The screened lanai overlooks the beautiful nature preserve giving you total privacy in your backyard knowing that no one will be able to build behind your very special lot. Enjoy this 55+ community with all of its outstanding amenities with your own private clubhouse and restaurant, tennis and pickleball courts, community pool, fitness center and much more. You just can't beat this location so close to the beautiful community of Deland with its restaurants and shopping and Stetson University and near by medical facilities and still just a short drive to the east coast beaches.
Listing Agent
FANNIE HILLMAN & ASSOCIATES Brokerage Phone: 407-644-1234 License #3052601 Listed on: 02/03/2025

Home Details
Home Type
- Single Family
Est. Annual Taxes
- $4,563
Year Built
- Built in 2019
Lot Details
- 5,227 Sq Ft Lot
- South Facing Home
- Landscaped
- Private Lot
- Level Lot
- Property is zoned 0100
HOA Fees
- $522 Monthly HOA Fees
Parking
- 2 Car Attached Garage
- Garage Door Opener
- Driveway
Home Design
- Traditional Architecture
- Slab Foundation
- Shingle Roof
- Block Exterior
- Stucco
Interior Spaces
- 1,651 Sq Ft Home
- 1-Story Property
- Crown Molding
- Coffered Ceiling
- High Ceiling
- Ceiling Fan
- Pendant Lighting
- Double Pane Windows
- Plantation Shutters
- Sliding Doors
- Combination Dining and Living Room
- Den
Kitchen
- Eat-In Kitchen
- Dinette
- Built-In Oven
- Cooktop with Range Hood
- Microwave
- Dishwasher
- Stone Countertops
- Solid Wood Cabinet
- Disposal
Flooring
- Carpet
- Ceramic Tile
Bedrooms and Bathrooms
- 2 Bedrooms
- Split Bedroom Floorplan
- Walk-In Closet
- 2 Full Bathrooms
Laundry
- Laundry Room
- Dryer
- Washer
Home Security
- Home Security System
- Fire and Smoke Detector
Utilities
- Central Heating and Cooling System
- Underground Utilities
- Tankless Water Heater
- High Speed Internet
- Cable TV Available
Additional Features
- Wheelchair Access
- Reclaimed Water Irrigation System
Listing and Financial Details
- Visit Down Payment Resource Website
- Tax Lot 0330
- Assessor Parcel Number 702404000330
Community Details
Overview
- Active Adult
- Association fees include cable TV, common area taxes, pool, escrow reserves fund, internet, ground maintenance, management, pest control, private road, recreational facilities, security
- Julie Sand Association, Phone Number (386) 785-2700
- Visit Association Website
- Victoria Park Community Association
- Victoria Gardens Subdivision
- On-Site Maintenance
- Association Owns Recreation Facilities
- The community has rules related to building or community restrictions, deed restrictions, fencing, allowable golf cart usage in the community, vehicle restrictions
- Community features wheelchair access
- Handicap Modified Features In Community
Amenities
- Restaurant
- Clubhouse
Recreation
- Tennis Courts
- Pickleball Courts
- Recreation Facilities
- Community Playground
- Fitness Center
- Community Pool
- Trails
Security
- Security Guard
- Card or Code Access
- Gated Community
Map
Home Values in the Area
Average Home Value in this Area
Tax History
| Year | Tax Paid | Tax Assessment Tax Assessment Total Assessment is a certain percentage of the fair market value that is determined by local assessors to be the total taxable value of land and additions on the property. | Land | Improvement |
|---|---|---|---|---|
| 2025 | $4,407 | $294,425 | -- | -- |
| 2024 | $4,407 | $286,128 | -- | -- |
| 2023 | $4,407 | $277,795 | $0 | $0 |
| 2022 | $4,331 | $269,704 | $0 | $0 |
| 2021 | $4,497 | $261,849 | $0 | $0 |
| 2020 | $4,439 | $258,234 | $55,000 | $203,234 |
| 2019 | $756 | $35,000 | $35,000 | $0 |
| 2018 | $58 | $2,584 | $2,584 | $0 |
Property History
| Date | Event | Price | List to Sale | Price per Sq Ft |
|---|---|---|---|---|
| 10/22/2025 10/22/25 | Price Changed | $380,000 | -4.3% | $230 / Sq Ft |
| 02/03/2025 02/03/25 | For Sale | $397,000 | -- | $240 / Sq Ft |
Purchase History
| Date | Type | Sale Price | Title Company |
|---|---|---|---|
| Special Warranty Deed | $311,760 | K Title Company Llc |
Mortgage History
| Date | Status | Loan Amount | Loan Type |
|---|---|---|---|
| Open | $249,408 | New Conventional |
Source: Stellar MLS
MLS Number: O6277088
APN: 7024-04-00-0330
- 1079 Lincolnshire Dr
- 1547 Lambrook Dr
- 1208 Eggleston Dr
- 1609 Chelsea Manor Cir
- 1586 Chelsea Manor Cir
- 430 Cypress Hills Way
- 1385 Longley Place
- 672 E Victoria Trails Blvd
- 1529 Chelsea Manor Cir
- 1612 Lincolnshire Dr
- 731 Evening Star Ln
- 1388 Hazeldene Manor
- 1128 Heron Point Way
- 1530 Scrub Jay Ct
- 1468 Chelsea Manor Cir
- 653 E Victoria Trails Blvd
- 1381 Hazeldene Manor
- 1627 Victoria Gardens Dr
- 1559 Scrub Jay Ct
- 637 Bluehearts Trail
- 132 Amanthus Ct
- 1339 Riley Cir
- 1351 Riley Cir
- 2045 Havasu Falls Dr
- 304 Churchill Downs Blvd
- 644 Preakness Cir
- 536 Emily Gln St
- 110 E Lake Victoria Cir
- 138 Littleton Cir
- 101 E George St
- 408 Pursley Dr
- 705 Ravenshill Way
- 889 Torchwood Dr
- 917 Country Club Park
- 361 Nowell Loop
- 712 Vassar Rd
- 1316 Tilapia Trail
- 1155 Victoria Hills Dr N
- 100 Integra Dunes Cir
- 1125 Victoria Hills Dr S
