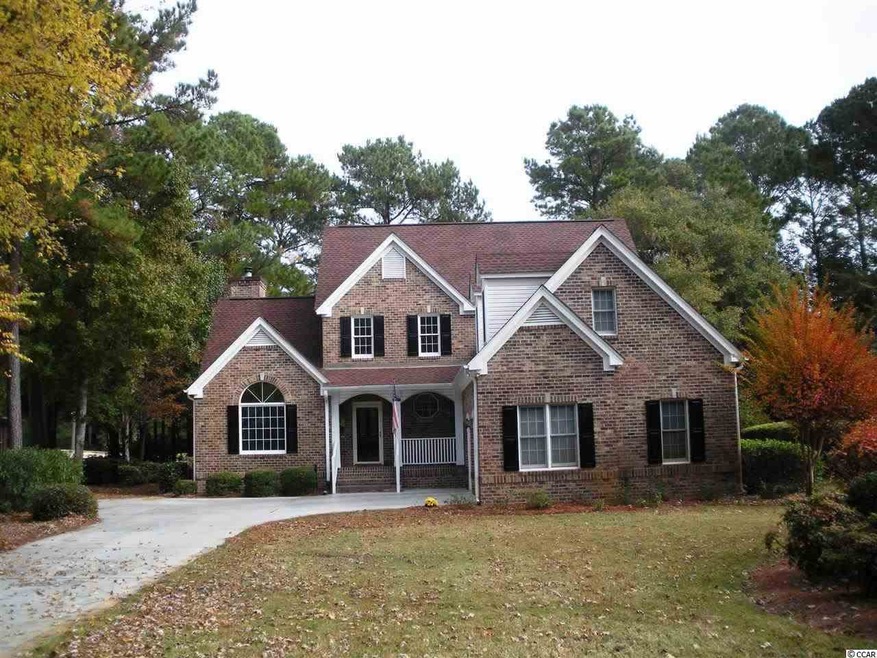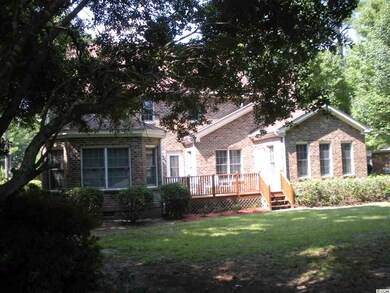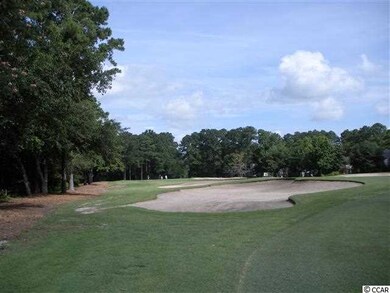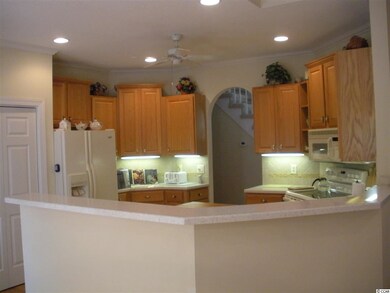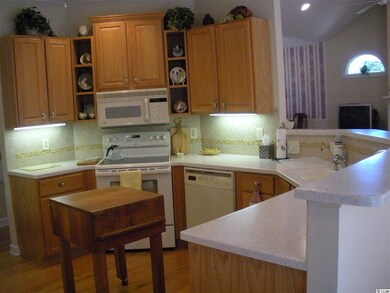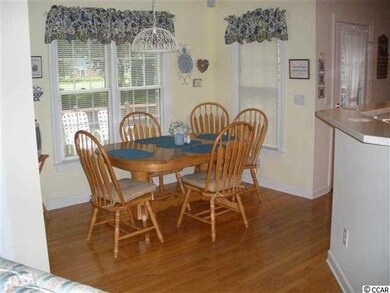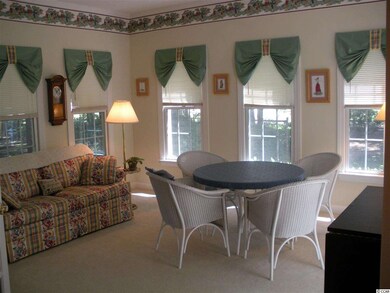
1069 Club Cir Pawleys Island, SC 29585
Estimated Value: $648,618 - $825,000
Highlights
- On Golf Course
- Gated Community
- Vaulted Ceiling
- Waccamaw Elementary School Rated A-
- Clubhouse
- Traditional Architecture
About This Home
As of September 2014Wonderful all brick two story home on the 16th fairway of the gated community of the River Club. The great room offers a vaulted ceiling and gas fireplace and opens to the Carolina room. The formal dining room has a vaulted ceiling and a palladium window. Spacious eat in kitchen is opened to the great room with solid surface countertops, a large walk in pantry and hardwood floors. The spacious master has a tray ceiling. The master bath offers 2 separate vanities with updated faucets and fixtures, a large walk in marble shower, a whirlpool tub and an amazing large walk in closet. New roof August 2013. Upstairs has two bedrooms with a jack and jill bath plus a bonus room with an extra storage room. Spacious garage with built in cabinets. Sit on the back deck and watch the golfers go by. Private beach access at Litchfield by the Sea. Low POA fees. Don't miss this one!
Last Agent to Sell the Property
Susan Gibbons
RE/MAX Executive License #11129 Listed on: 05/19/2014
Home Details
Home Type
- Single Family
Est. Annual Taxes
- $1,725
Year Built
- Built in 1995
Lot Details
- 1
HOA Fees
- $80 Monthly HOA Fees
Parking
- 2 Car Attached Garage
- Garage Door Opener
Home Design
- Traditional Architecture
- Bi-Level Home
- Brick Exterior Construction
- Tile
Interior Spaces
- 2,967 Sq Ft Home
- Tray Ceiling
- Vaulted Ceiling
- Fireplace
- Insulated Doors
- Entrance Foyer
- Formal Dining Room
- Bonus Room
- Carpet
- Crawl Space
- Fire and Smoke Detector
Kitchen
- Breakfast Area or Nook
- Breakfast Bar
- Range
- Microwave
- Dishwasher
- Disposal
Bedrooms and Bathrooms
- 3 Bedrooms
- Primary Bedroom on Main
- Walk-In Closet
- Bathroom on Main Level
- Single Vanity
- Dual Vanity Sinks in Primary Bathroom
- Whirlpool Bathtub
- Shower Only
Laundry
- Laundry Room
- Washer and Dryer Hookup
Outdoor Features
- Wood patio
- Front Porch
Schools
- Waccamaw Elementary School
- Waccamaw Middle School
- Waccamaw High School
Utilities
- Central Heating and Cooling System
- Underground Utilities
- Water Heater
- Phone Available
- Cable TV Available
Additional Features
- No Carpet
- On Golf Course
Listing and Financial Details
- Home warranty included in the sale of the property
Community Details
Recreation
- Golf Course Community
- Community Pool
Additional Features
- Clubhouse
- Security
- Gated Community
Ownership History
Purchase Details
Purchase Details
Purchase Details
Home Financials for this Owner
Home Financials are based on the most recent Mortgage that was taken out on this home.Purchase Details
Home Financials for this Owner
Home Financials are based on the most recent Mortgage that was taken out on this home.Similar Homes in Pawleys Island, SC
Home Values in the Area
Average Home Value in this Area
Purchase History
| Date | Buyer | Sale Price | Title Company |
|---|---|---|---|
| Maria Della-Cioppa Family Trust | -- | None Listed On Document | |
| Maria Della-Cloppa Family Trust | -- | None Listed On Document | |
| Della Cioppa Maria | $358,000 | -- | |
| Masline James H | -- | -- |
Mortgage History
| Date | Status | Borrower | Loan Amount |
|---|---|---|---|
| Previous Owner | Masline Jame H | $50,000 | |
| Previous Owner | Masline James H | $125,000 |
Property History
| Date | Event | Price | Change | Sq Ft Price |
|---|---|---|---|---|
| 09/25/2014 09/25/14 | Sold | $358,000 | -3.8% | $121 / Sq Ft |
| 06/30/2014 06/30/14 | Pending | -- | -- | -- |
| 05/19/2014 05/19/14 | For Sale | $372,000 | -- | $125 / Sq Ft |
Tax History Compared to Growth
Tax History
| Year | Tax Paid | Tax Assessment Tax Assessment Total Assessment is a certain percentage of the fair market value that is determined by local assessors to be the total taxable value of land and additions on the property. | Land | Improvement |
|---|---|---|---|---|
| 2024 | $1,725 | $15,040 | $3,200 | $11,840 |
| 2023 | $1,725 | $15,040 | $3,200 | $11,840 |
| 2022 | $1,817 | $15,040 | $3,200 | $11,840 |
| 2021 | $1,759 | $15,040 | $3,200 | $11,840 |
| 2020 | $1,755 | $15,040 | $3,200 | $11,840 |
| 2019 | $1,707 | $14,756 | $3,612 | $11,144 |
| 2018 | $1,745 | $147,560 | $0 | $0 |
| 2017 | $1,528 | $147,600 | $0 | $0 |
| 2016 | $1,508 | $22,140 | $0 | $0 |
| 2015 | $1,158 | $0 | $0 | $0 |
| 2014 | $1,158 | $325,900 | $80,000 | $245,900 |
| 2012 | -- | $325,900 | $80,000 | $245,900 |
Agents Affiliated with this Home
-
S
Seller's Agent in 2014
Susan Gibbons
RE/MAX
-
Phillip Brady

Buyer's Agent in 2014
Phillip Brady
RE/MAX
(843) 450-7346
29 in this area
162 Total Sales
Map
Source: Coastal Carolinas Association of REALTORS®
MLS Number: 1409594
APN: 04-0193-077-00-00
- 155 Mckenzie Cir
- 749 Club Cir
- 80 Knight Cir Unit 2
- 113 Knight Cir Unit 2
- 168 MacKinley Cir
- 173 Knight Cir Unit 1
- 103 Club Cir Unit 1-1
- 0 Annie Rainey Ln Unit 2303165
- 95 Vineyard Place Unit 33
- 164 Vineyard Place Unit 23
- 13 Condor Ct Unit SLB-1
- 63 Condor Ct Unit SLB-5
- 24 Condor Ct Unit SLB-22
- 53 Condor Ct Unit SLB-4
- 1716 Club Cir
- 93 Condor Ct Unit SLB-8
- 73 Condor Ct Unit SLB-6
- 113 Condor Ct Unit SLB-10
- 8 Vineyard Place Unit 1
- 135 Chapel Creek Rd Unit 41
