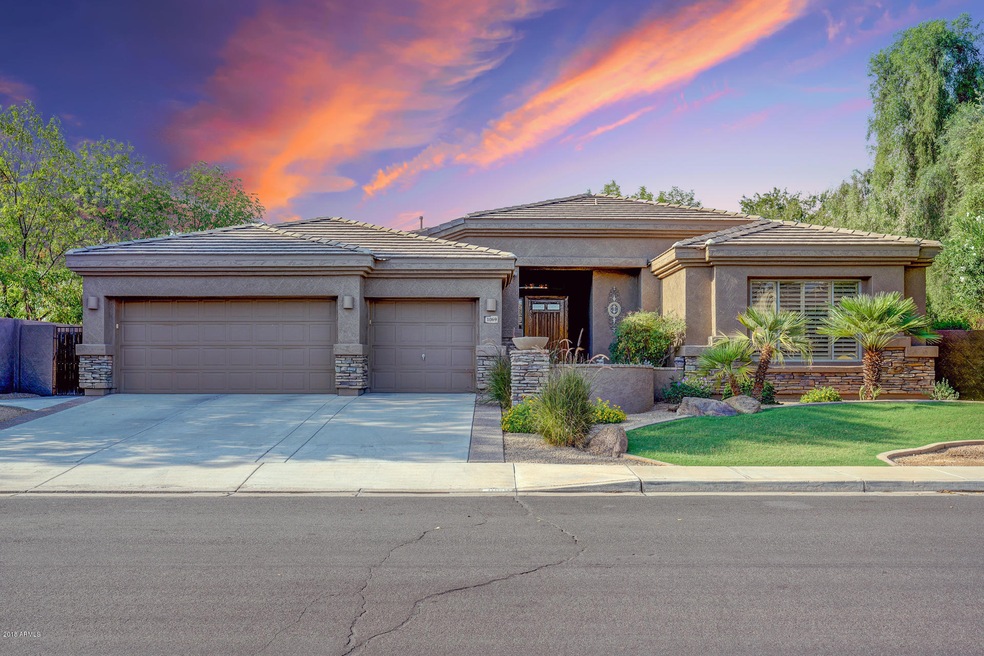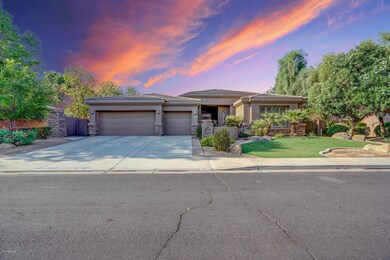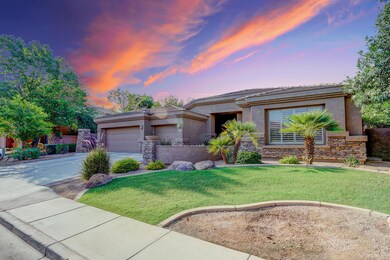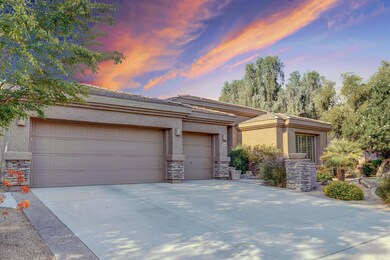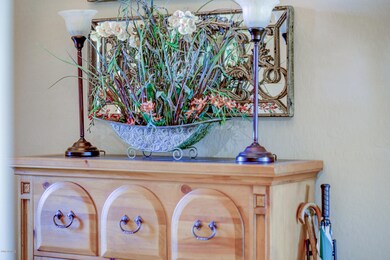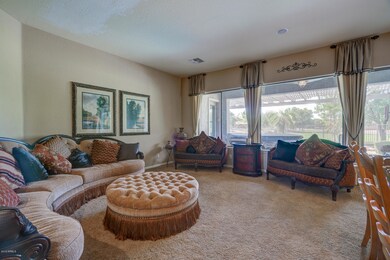
1069 E Erie Ct Gilbert, AZ 85295
Ashland Ranch NeighborhoodHighlights
- Private Pool
- 0.23 Acre Lot
- Private Yard
- Ashland Elementary School Rated A
- Furnished
- Covered patio or porch
About This Home
As of October 2022This immaculate former Model BASEMENT home on a premiere lot (still looks like a model!) * Step into foyer & view the backyard-acres of green park! * This home has it ALL: Fantastic floor plan w/split master (large bathroom & unbelievable closet) and views of backyard! * Family Rm w/gas fireplace! Kitchen w/lots of storage space! Two add'l bedrooms UP w/full bath & powder rm * AWESOME basement boasts BONUS family rm, game/card/reading area, two bedrooms & full bath * Great closets* Plantation shutters *South side of home boasts professionally tinted windows to help keep home cool *Beautiful Lattice Awning provides amazing backyard seating * Beautiful 'pebble tec' POOL w/lovely WATER feature * Gas BBQ
Last Agent to Sell the Property
Realty ONE Group License #SA651075000 Listed on: 08/17/2018
Last Buyer's Agent
Becky Bashaw
Edge Realty, LLC License #SA631543000
Home Details
Home Type
- Single Family
Est. Annual Taxes
- $3,325
Year Built
- Built in 2002
Lot Details
- 10,140 Sq Ft Lot
- Desert faces the front and back of the property
- Wrought Iron Fence
- Front and Back Yard Sprinklers
- Private Yard
- Grass Covered Lot
HOA Fees
- $58 Monthly HOA Fees
Parking
- 3 Car Garage
Home Design
- Wood Frame Construction
- Tile Roof
- Stucco
Interior Spaces
- 4,363 Sq Ft Home
- 1-Story Property
- Furnished
- Ceiling Fan
- Double Pane Windows
- Tinted Windows
- Solar Screens
- Living Room with Fireplace
- Finished Basement
- Basement Fills Entire Space Under The House
Kitchen
- Eat-In Kitchen
- Electric Cooktop
- Built-In Microwave
- Kitchen Island
Flooring
- Carpet
- Tile
Bedrooms and Bathrooms
- 5 Bedrooms
- Primary Bathroom is a Full Bathroom
- 3.5 Bathrooms
- Dual Vanity Sinks in Primary Bathroom
- Bathtub With Separate Shower Stall
Outdoor Features
- Private Pool
- Covered patio or porch
- Built-In Barbecue
Schools
- Ashland Elementary School
- South Valley Jr. High Middle School
- Campo Verde High School
Utilities
- Zoned Heating and Cooling System
- Heating System Uses Natural Gas
- High Speed Internet
Listing and Financial Details
- Tax Lot 3
- Assessor Parcel Number 309-20-003
Community Details
Overview
- Association fees include ground maintenance
- Ashland Ranch Association, Phone Number (480) 704-2900
- Built by T.W. Lewis
- Ashland Ranch Subdivision
Recreation
- Community Playground
- Bike Trail
Ownership History
Purchase Details
Home Financials for this Owner
Home Financials are based on the most recent Mortgage that was taken out on this home.Purchase Details
Home Financials for this Owner
Home Financials are based on the most recent Mortgage that was taken out on this home.Purchase Details
Purchase Details
Home Financials for this Owner
Home Financials are based on the most recent Mortgage that was taken out on this home.Purchase Details
Home Financials for this Owner
Home Financials are based on the most recent Mortgage that was taken out on this home.Purchase Details
Home Financials for this Owner
Home Financials are based on the most recent Mortgage that was taken out on this home.Similar Homes in the area
Home Values in the Area
Average Home Value in this Area
Purchase History
| Date | Type | Sale Price | Title Company |
|---|---|---|---|
| Warranty Deed | $1,100,000 | Chicago Title | |
| Interfamily Deed Transfer | -- | American Title Svc Agcy Llc | |
| Warranty Deed | $765,000 | Pioneer Title Agency Inc | |
| Warranty Deed | $555,000 | Pioneer Title Agency Inc | |
| Warranty Deed | $555,000 | Grand Canyon Title Agency In | |
| Warranty Deed | $497,877 | Chicago Title Insurance Co |
Mortgage History
| Date | Status | Loan Amount | Loan Type |
|---|---|---|---|
| Open | $650,000 | New Conventional | |
| Previous Owner | $505,800 | New Conventional | |
| Previous Owner | $444,000 | New Conventional | |
| Previous Owner | $416,000 | Unknown | |
| Previous Owner | $125,000 | Unknown | |
| Previous Owner | $150,000 | Credit Line Revolving | |
| Previous Owner | $444,000 | Purchase Money Mortgage | |
| Previous Owner | $188,000 | New Conventional | |
| Closed | $83,250 | No Value Available |
Property History
| Date | Event | Price | Change | Sq Ft Price |
|---|---|---|---|---|
| 08/18/2023 08/18/23 | Off Market | $555,000 | -- | -- |
| 10/14/2022 10/14/22 | Sold | $1,100,000 | 0.0% | $252 / Sq Ft |
| 09/06/2022 09/06/22 | Pending | -- | -- | -- |
| 08/26/2022 08/26/22 | For Sale | $1,100,000 | +43.8% | $252 / Sq Ft |
| 07/15/2020 07/15/20 | Sold | $765,000 | 0.0% | $175 / Sq Ft |
| 06/02/2020 06/02/20 | Pending | -- | -- | -- |
| 05/22/2020 05/22/20 | For Sale | $765,000 | 0.0% | $175 / Sq Ft |
| 05/12/2020 05/12/20 | Off Market | $765,000 | -- | -- |
| 05/08/2020 05/08/20 | For Sale | $765,000 | +37.8% | $175 / Sq Ft |
| 01/22/2019 01/22/19 | Sold | $555,000 | -0.9% | $127 / Sq Ft |
| 12/31/2018 12/31/18 | Price Changed | $560,000 | 0.0% | $128 / Sq Ft |
| 12/27/2018 12/27/18 | Price Changed | $560,250 | 0.0% | $128 / Sq Ft |
| 12/23/2018 12/23/18 | Price Changed | $560,500 | 0.0% | $128 / Sq Ft |
| 12/18/2018 12/18/18 | Price Changed | $560,750 | 0.0% | $129 / Sq Ft |
| 12/10/2018 12/10/18 | Price Changed | $561,000 | 0.0% | $129 / Sq Ft |
| 12/06/2018 12/06/18 | Price Changed | $561,250 | 0.0% | $129 / Sq Ft |
| 12/03/2018 12/03/18 | Price Changed | $561,500 | 0.0% | $129 / Sq Ft |
| 11/26/2018 11/26/18 | Price Changed | $561,750 | 0.0% | $129 / Sq Ft |
| 11/08/2018 11/08/18 | Price Changed | $562,000 | -0.1% | $129 / Sq Ft |
| 10/31/2018 10/31/18 | Price Changed | $562,500 | 0.0% | $129 / Sq Ft |
| 10/28/2018 10/28/18 | Price Changed | $562,750 | 0.0% | $129 / Sq Ft |
| 10/24/2018 10/24/18 | Price Changed | $563,000 | 0.0% | $129 / Sq Ft |
| 10/18/2018 10/18/18 | Price Changed | $563,250 | 0.0% | $129 / Sq Ft |
| 10/16/2018 10/16/18 | Price Changed | $563,500 | 0.0% | $129 / Sq Ft |
| 10/14/2018 10/14/18 | Price Changed | $563,750 | 0.0% | $129 / Sq Ft |
| 10/11/2018 10/11/18 | Price Changed | $564,000 | 0.0% | $129 / Sq Ft |
| 10/08/2018 10/08/18 | Price Changed | $564,250 | 0.0% | $129 / Sq Ft |
| 10/04/2018 10/04/18 | Price Changed | $564,500 | 0.0% | $129 / Sq Ft |
| 10/02/2018 10/02/18 | Price Changed | $564,750 | 0.0% | $129 / Sq Ft |
| 09/17/2018 09/17/18 | Price Changed | $565,000 | -1.7% | $129 / Sq Ft |
| 09/03/2018 09/03/18 | Price Changed | $575,000 | -0.9% | $132 / Sq Ft |
| 08/15/2018 08/15/18 | For Sale | $580,000 | -- | $133 / Sq Ft |
Tax History Compared to Growth
Tax History
| Year | Tax Paid | Tax Assessment Tax Assessment Total Assessment is a certain percentage of the fair market value that is determined by local assessors to be the total taxable value of land and additions on the property. | Land | Improvement |
|---|---|---|---|---|
| 2025 | $3,911 | $50,647 | -- | -- |
| 2024 | $3,928 | $48,235 | -- | -- |
| 2023 | $3,928 | $65,100 | $13,020 | $52,080 |
| 2022 | $3,800 | $51,530 | $10,300 | $41,230 |
| 2021 | $3,951 | $49,830 | $9,960 | $39,870 |
| 2020 | $3,881 | $47,080 | $9,410 | $37,670 |
| 2019 | $3,562 | $45,050 | $9,010 | $36,040 |
| 2018 | $3,455 | $43,310 | $8,660 | $34,650 |
| 2017 | $3,325 | $43,060 | $8,610 | $34,450 |
| 2016 | $3,429 | $42,830 | $8,560 | $34,270 |
| 2015 | $3,090 | $42,880 | $8,570 | $34,310 |
Agents Affiliated with this Home
-

Seller's Agent in 2022
Mariana Benner
MovingAZ Realty, LLC
(480) 510-4903
2 in this area
82 Total Sales
-
K
Buyer's Agent in 2022
Katie Haslam
Arizona International Real Estate
(480) 563-9511
1 in this area
47 Total Sales
-
C
Buyer Co-Listing Agent in 2022
Carina Smith
Arizona International Real Estate
(650) 743-2786
1 in this area
8 Total Sales
-
B
Seller's Agent in 2020
Becky Bashaw
Edge Realty, LLC
-

Seller Co-Listing Agent in 2020
Paula Ciranni
Edge Realty, LLC
(602) 708-9341
27 Total Sales
-

Seller's Agent in 2019
Jason Crittenden
Realty One Group
(602) 432-5367
3 in this area
439 Total Sales
Map
Source: Arizona Regional Multiple Listing Service (ARMLS)
MLS Number: 5807060
APN: 309-20-003
- 1074 E Carla Vista Ct
- 1150 E Morgan Ct
- 1085 E Oakland Ct
- 2233 S Nielson St
- 2088 S Sailors Way
- 1140 E Vermont Dr
- 1312 E Clifton Ave
- 2626 S Southwind Dr
- 1954 S Marble St
- 1250 E Canyon Creek Dr
- 882 E Parkview Dr
- 1182 E Harrison St
- 636 E Vermont Dr
- 1744 S Colonial Dr
- 1145 E Lowell Ave
- 1480 E Harrison St
- 2025 S Val Vista Dr
- 1528 E Harrison St
- 414 E Morgan Dr
- 1446 E Oxford Ln
