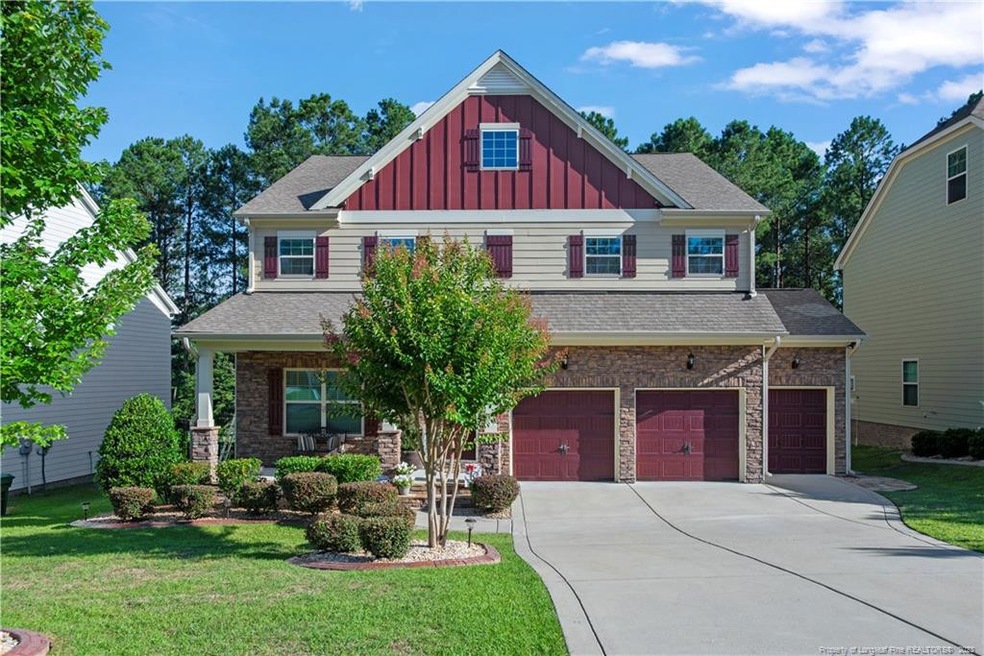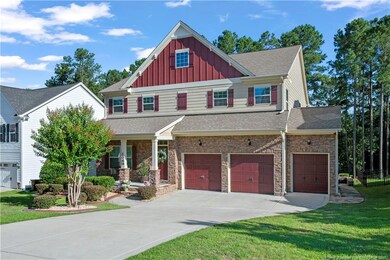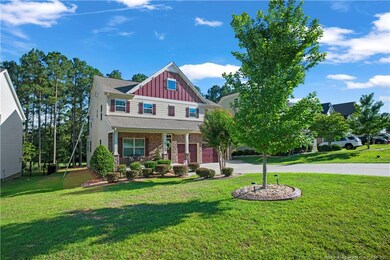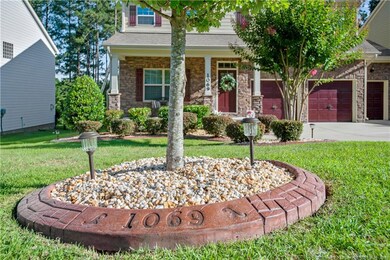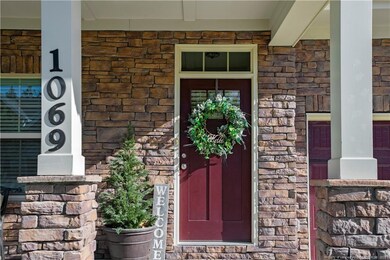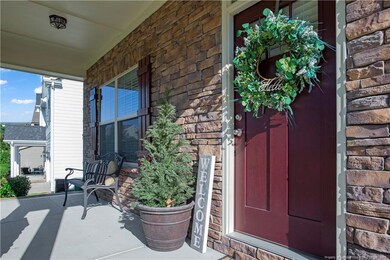
1069 Micahs Way N Spring Lake, NC 28390
Highlights
- Gated Community
- Clubhouse
- Wood Flooring
- Golf Course View
- Deck
- Granite Countertops
About This Home
As of August 2021Well maintained, unique floor plan in the high-end gated golf community of Anderson Creek Club. Located on hole 3 of the Davis Love III designed golf course. Custom upgraded stone entry/fireplace and bar area. This five bedroom & four bath, one owner home features a sunroom/office space with built-in shelves and french doors just off the kitchen eating area. Customized closets (master closet has additional shelving for shoes & clothing.) Deluxe master suite with trey ceiling and spacious sitting area. The outdoor space has been upgraded with security and spotlights at the front and rear for outdoor evening entertainment as well as a stone patio and waterproof/weatherized deck. The seller is offering the golf cart as a gift to get you started on your golfing enjoyment or just as a way for the kids to get around the neighborhood.This floor plan is the only one in Anderson Creek Club.
Home Details
Home Type
- Single Family
Est. Annual Taxes
- $2,854
Year Built
- Built in 2012
Lot Details
- Level Lot
HOA Fees
- $264 Monthly HOA Fees
Parking
- 2 Car Attached Garage
Interior Spaces
- 2-Story Property
- Tray Ceiling
- Ceiling Fan
- Gas Log Fireplace
- Entrance Foyer
- Golf Course Views
- Crawl Space
- Granite Countertops
- Laundry in unit
Flooring
- Wood
- Tile
- Vinyl
Bedrooms and Bathrooms
- 5 Bedrooms
- Walk-In Closet
- 4 Full Bathrooms
Outdoor Features
- Deck
- Patio
Utilities
- Forced Air Heating and Cooling System
- Heat Pump System
- Propane
Listing and Financial Details
- Assessor Parcel Number 01053520 0100 34
Community Details
Overview
- Anderson Creek Club Poa
- Anderson Creek Club Subdivision
Amenities
- Clubhouse
Recreation
- Community Pool
Security
- Security Guard
- Gated Community
Ownership History
Purchase Details
Home Financials for this Owner
Home Financials are based on the most recent Mortgage that was taken out on this home.Purchase Details
Home Financials for this Owner
Home Financials are based on the most recent Mortgage that was taken out on this home.Purchase Details
Home Financials for this Owner
Home Financials are based on the most recent Mortgage that was taken out on this home.Map
Similar Homes in Spring Lake, NC
Home Values in the Area
Average Home Value in this Area
Purchase History
| Date | Type | Sale Price | Title Company |
|---|---|---|---|
| Warranty Deed | -- | None Listed On Document | |
| Warranty Deed | $400,000 | None Available | |
| Special Warranty Deed | $305,500 | None Available |
Mortgage History
| Date | Status | Loan Amount | Loan Type |
|---|---|---|---|
| Open | $490,344 | VA | |
| Closed | $481,642 | VA | |
| Previous Owner | $400,000 | VA | |
| Previous Owner | $302,990 | VA |
Property History
| Date | Event | Price | Change | Sq Ft Price |
|---|---|---|---|---|
| 08/20/2021 08/20/21 | Sold | $400,000 | -11.1% | $124 / Sq Ft |
| 06/28/2021 06/28/21 | Pending | -- | -- | -- |
| 06/25/2021 06/25/21 | For Sale | $450,000 | +47.4% | $139 / Sq Ft |
| 03/15/2013 03/15/13 | Sold | $305,215 | 0.0% | $101 / Sq Ft |
| 03/12/2013 03/12/13 | Pending | -- | -- | -- |
| 03/12/2013 03/12/13 | For Sale | $305,215 | -- | $101 / Sq Ft |
Tax History
| Year | Tax Paid | Tax Assessment Tax Assessment Total Assessment is a certain percentage of the fair market value that is determined by local assessors to be the total taxable value of land and additions on the property. | Land | Improvement |
|---|---|---|---|---|
| 2024 | $2,854 | $394,986 | $0 | $0 |
| 2023 | $2,854 | $394,986 | $0 | $0 |
| 2022 | $2,785 | $394,986 | $0 | $0 |
| 2021 | $2,785 | $358,900 | $0 | $0 |
| 2020 | $2,785 | $358,900 | $0 | $0 |
| 2019 | $3,157 | $358,900 | $0 | $0 |
| 2018 | $2,770 | $358,900 | $0 | $0 |
| 2017 | $2,770 | $358,900 | $0 | $0 |
| 2016 | $2,826 | $365,500 | $0 | $0 |
| 2015 | $2,866 | $370,170 | $0 | $0 |
| 2014 | $2,866 | $142,060 | $0 | $0 |
Source: Doorify MLS
MLS Number: LP661230
APN: 01053520 0100 34
