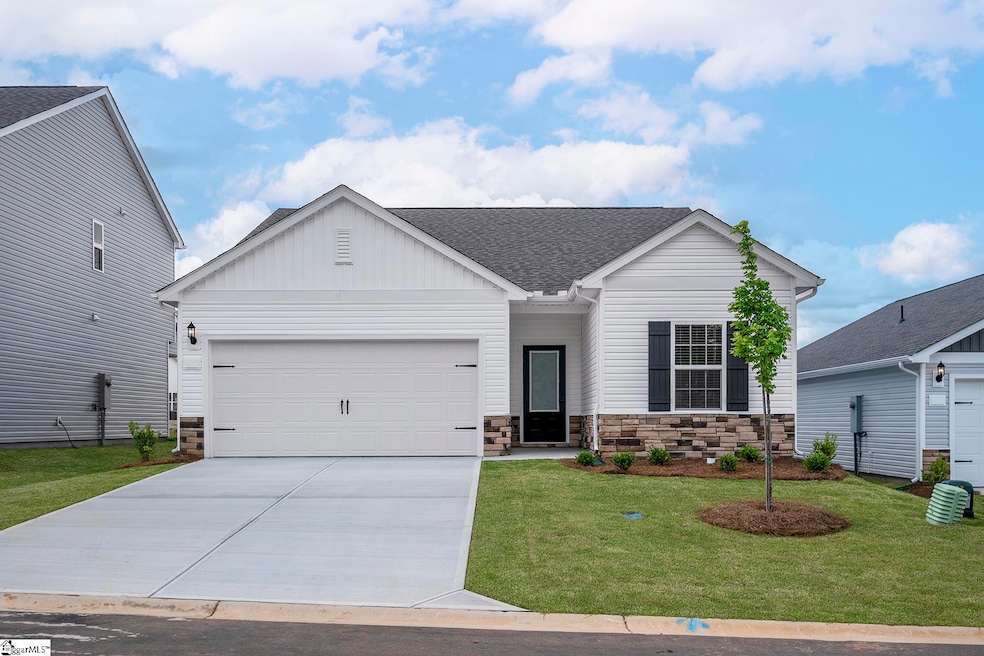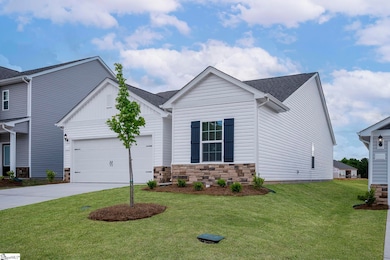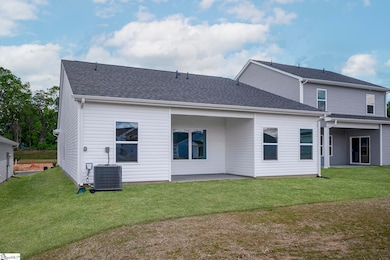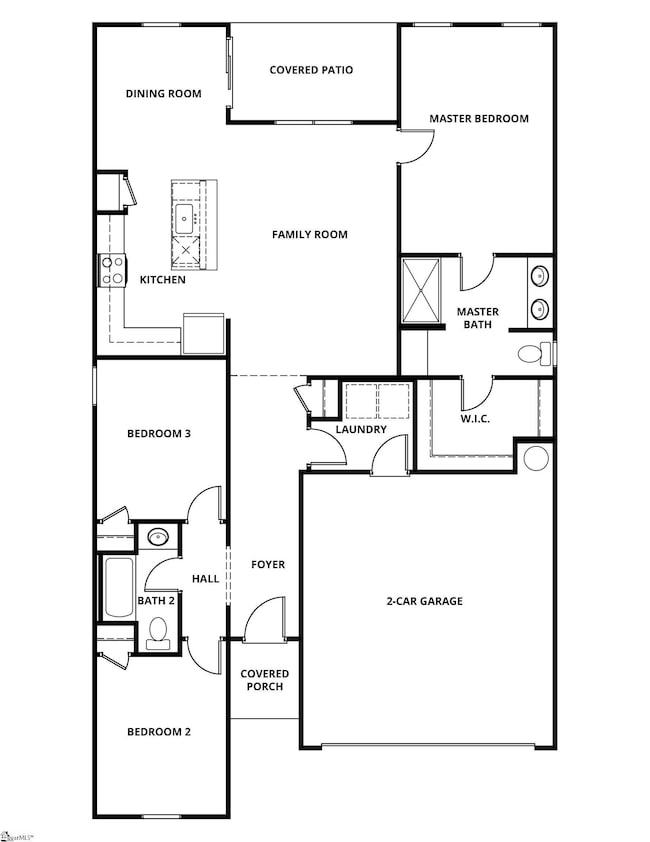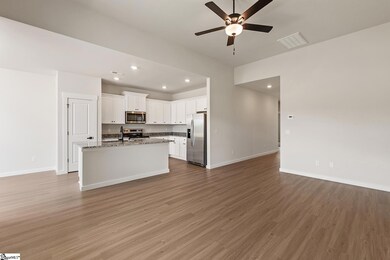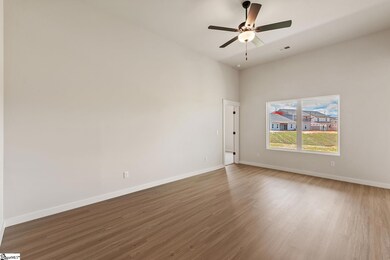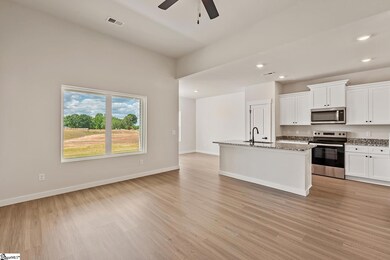Estimated payment $1,831/month
Highlights
- New Construction
- Open Floorplan
- Granite Countertops
- Dorman High School Rated A-
- Ranch Style House
- 2 Car Attached Garage
About This Home
Welcome to the Harris floor plan by LGI Homes! This beautiful three-bedroom, two-bathroom home boasts a variety of stunning features throughout. The bright, open living area offers a versatile space to create the perfect family retreat, seamlessly flowing into the spacious, upgraded kitchen. The cozy master retreat provides the ideal spot for rest and relaxation, while the additional secondary bedrooms boasts endless possibilities as guest rooms, playrooms, home offices, and more. With its stylish design and functional layout, The Harris is the perfect place to call home.
Home Details
Home Type
- Single Family
Est. Annual Taxes
- $3,528
HOA Fees
- $33 Monthly HOA Fees
Parking
- 2 Car Attached Garage
Home Design
- New Construction
- Ranch Style House
- Slab Foundation
- Architectural Shingle Roof
- Aluminum Siding
Interior Spaces
- 1,400-1,599 Sq Ft Home
- Open Floorplan
- Living Room
- Dining Room
- Storage In Attic
Kitchen
- Built-In Microwave
- Dishwasher
- Granite Countertops
- Disposal
Flooring
- Carpet
- Luxury Vinyl Plank Tile
Bedrooms and Bathrooms
- 3 Main Level Bedrooms
- Split Bedroom Floorplan
- Walk-In Closet
- 2 Full Bathrooms
Laundry
- Laundry Room
- Washer and Electric Dryer Hookup
Schools
- Anderson Mill Elementary School
- Gable Middle School
- Dorman High School
Utilities
- Heat Pump System
- Electric Water Heater
Additional Features
- Patio
- Level Lot
Community Details
- Henson Creek Farms Subdivision
- Mandatory home owners association
Listing and Financial Details
- Assessor Parcel Number 6-28-00-500.21
Map
Home Values in the Area
Average Home Value in this Area
Property History
| Date | Event | Price | List to Sale | Price per Sq Ft |
|---|---|---|---|---|
| 01/20/2026 01/20/26 | Pending | -- | -- | -- |
| 01/19/2026 01/19/26 | For Sale | $291,900 | 0.0% | $209 / Sq Ft |
| 01/08/2026 01/08/26 | Pending | -- | -- | -- |
| 01/05/2026 01/05/26 | For Sale | $291,900 | 0.0% | $209 / Sq Ft |
| 11/28/2025 11/28/25 | Pending | -- | -- | -- |
| 11/10/2025 11/10/25 | Price Changed | $291,900 | +1.0% | $209 / Sq Ft |
| 11/03/2025 11/03/25 | For Sale | $288,900 | 0.0% | $206 / Sq Ft |
| 09/26/2025 09/26/25 | Pending | -- | -- | -- |
| 08/15/2025 08/15/25 | For Sale | $288,900 | -- | $206 / Sq Ft |
Source: Greater Greenville Association of REALTORS®
MLS Number: 1566548
- 1073 Mossy Oak Dr
- Edgefield Plan at Henson Creek Farms
- Avery Plan at Henson Creek Farms
- Carolina Plan at Henson Creek Farms
- Harris Plan at Henson Creek Farms
- Arcadia Plan at Henson Creek Farms
- 1204 Crested Iris St
- 1229 Crested Iris St
- 1216 Crested Iris St
- 1237 Crested Iris St
- 1321 Pitch Pine Place
- 1325 Pitch Pine Place
- 1424 Wild Indigo Way
- 1404 Wild Indigo Way
- 1428 Wild Indigo Way
- 1432 Wild Indigo Way
- 1482 Wild Indigo Way
- 1478 Wild Indigo Way
- 1343 Pitch Pine Place
- 1496 Wild Indigo Way
Ask me questions while you tour the home.
