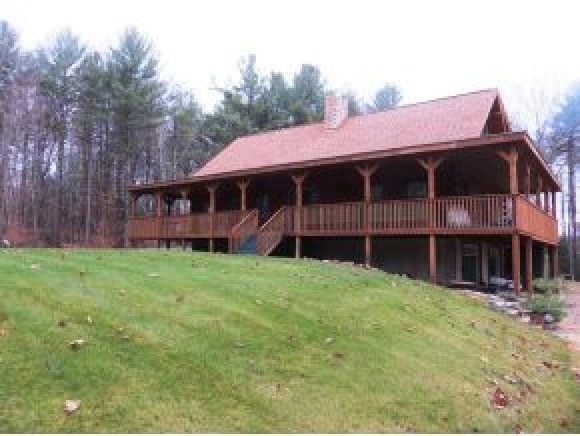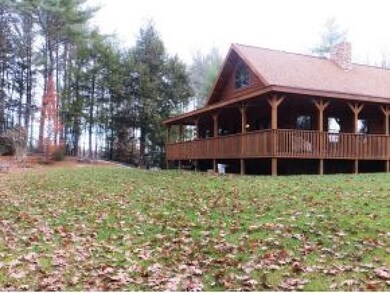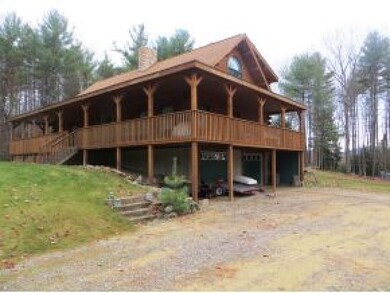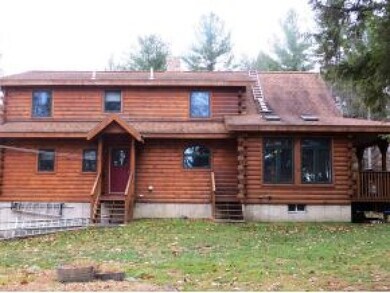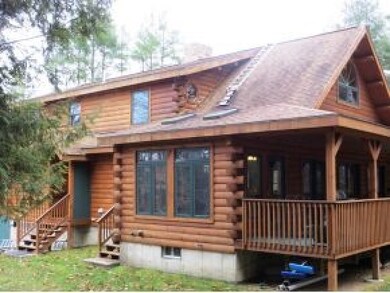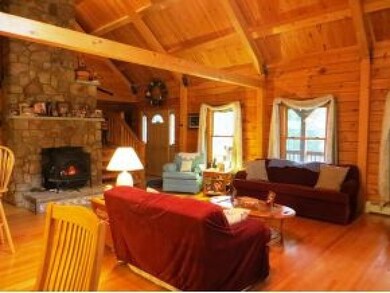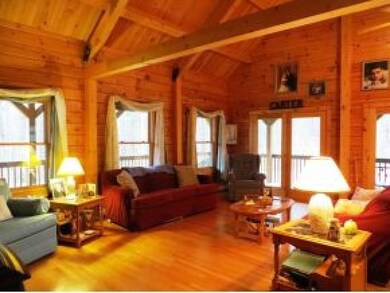
1069 Nh Route 140 Gilmanton Iw, NH 03837
Gilmanton NeighborhoodEstimated Value: $624,729 - $718,000
Highlights
- 5.18 Acre Lot
- Wood Burning Stove
- Cathedral Ceiling
- Mountain View
- Wooded Lot
- Wood Flooring
About This Home
As of January 2016This beautiful Kuhns Brothers/Timberhaven log home privately situated on a large 5.18 acre lot is warm, welcoming and ready for you to move in and make it your own. Flowing floor plan has a open concept and soaring cathedral ceilings. Towering stone fireplace has a Jotul wood stove providing warmth and ambiance for the spacious living room, dining room and kitchen area. The sunroom off the dining area makes a terrific craft nook, office space or reading alcove with skylights above and windows all around. Large Master Bedroom with private full bath has a jetted soaking tub for total relaxation. Home has a 3 bedroom septic system yet is currently set up with the bedrooms upstairs opened up for one large suite or bunkroom. The large loft overlooks the lower level and provides plenty of room to lounge, watch tv or play games. Unfinished basement for lots of storage and two oil tanks so you can take advantage of today's low prices. See for yourself. Make this house your home.
Home Details
Home Type
- Single Family
Est. Annual Taxes
- $9,332
Year Built
- 2001
Lot Details
- 5.18 Acre Lot
- Lot Sloped Up
- Wooded Lot
- Property is zoned RUR RURAL
Parking
- 2 Car Direct Access Garage
- Gravel Driveway
- Dirt Driveway
Property Views
- Mountain Views
- Countryside Views
Home Design
- Log Cabin
- Concrete Foundation
- Architectural Shingle Roof
Interior Spaces
- 1.75-Story Property
- Woodwork
- Cathedral Ceiling
- Ceiling Fan
- Skylights
- Wood Burning Stove
- Fire and Smoke Detector
Kitchen
- Electric Range
- Stove
- Microwave
- Trash Compactor
Flooring
- Wood
- Tile
Bedrooms and Bathrooms
- 3 Bedrooms
- Soaking Tub
Laundry
- Laundry on main level
- Dryer
- Washer
Unfinished Basement
- Walk-Out Basement
- Basement Fills Entire Space Under The House
Outdoor Features
- Covered patio or porch
- Outbuilding
Utilities
- Baseboard Heating
- Hot Water Heating System
- Heating System Uses Oil
- Heating System Uses Wood
- Generator Hookup
- 200+ Amp Service
- Private Water Source
- Drilled Well
- Septic Tank
- Private Sewer
- Leach Field
Community Details
- Trails
Listing and Financial Details
- 23% Total Tax Rate
Ownership History
Purchase Details
Purchase Details
Home Financials for this Owner
Home Financials are based on the most recent Mortgage that was taken out on this home.Similar Homes in the area
Home Values in the Area
Average Home Value in this Area
Purchase History
| Date | Buyer | Sale Price | Title Company |
|---|---|---|---|
| Donald A Dumont 2019 T | -- | -- | |
| Dumont Donald A | $290,000 | -- |
Mortgage History
| Date | Status | Borrower | Loan Amount |
|---|---|---|---|
| Previous Owner | Dumont Donald A | $190,000 |
Property History
| Date | Event | Price | Change | Sq Ft Price |
|---|---|---|---|---|
| 01/29/2016 01/29/16 | Sold | $290,000 | -10.7% | $114 / Sq Ft |
| 12/12/2015 12/12/15 | Pending | -- | -- | -- |
| 02/02/2015 02/02/15 | For Sale | $324,900 | -- | $128 / Sq Ft |
Tax History Compared to Growth
Tax History
| Year | Tax Paid | Tax Assessment Tax Assessment Total Assessment is a certain percentage of the fair market value that is determined by local assessors to be the total taxable value of land and additions on the property. | Land | Improvement |
|---|---|---|---|---|
| 2024 | $9,332 | $633,100 | $143,300 | $489,800 |
| 2023 | $8,189 | $350,100 | $78,800 | $271,300 |
| 2022 | $8,392 | $350,100 | $78,800 | $271,300 |
| 2021 | $8,227 | $350,100 | $78,800 | $271,300 |
| 2020 | $8,071 | $347,900 | $78,800 | $269,100 |
| 2019 | $7,929 | $347,900 | $78,800 | $269,100 |
| 2018 | $7,584 | $299,300 | $68,400 | $230,900 |
| 2017 | $7,423 | $299,300 | $68,400 | $230,900 |
| 2016 | $7,156 | $299,300 | $68,400 | $230,900 |
| 2015 | $7,764 | $299,300 | $68,400 | $230,900 |
| 2014 | $6,863 | $299,300 | $68,400 | $230,900 |
| 2013 | $6,626 | $313,300 | $75,000 | $238,300 |
Agents Affiliated with this Home
-
Lisa LaFreniere
L
Seller's Agent in 2016
Lisa LaFreniere
Maxfield Real Estate/ Alton
(603) 387-5356
12 Total Sales
-
Dean Eastman

Buyer's Agent in 2016
Dean Eastman
EXP Realty
(603) 419-9159
40 Total Sales
Map
Source: PrimeMLS
MLS Number: 4401689
APN: GILM-000414-000000-026000
- TBD Meeting House Rd
- TBD Parsonage Hill Rd
- 753 New Hampshire 140
- 444 Middle Route
- 1218 Province Rd
- 12 Grape Ave
- 541 Province Rd
- 200 Hemlock Dr
- 77 Crystal Lake Rd
- TBD Route 140
- 86 Bingham Rd
- 21 Chestnut Ave
- 00 Intervale Dr Unit 51
- 00 Winter St Unit 42
- 22 Bunker Ln
- 1 Pocumtuck Way
- 00 Cedar Dr
- 0000 Cedar Dr
- 4 Maple Ave
- 00 Valley Shore Dr Unit 83
- 1069 Nh Route 140
- 1069 Nh Route 140
- 1069 Nh Route 140
- 1071 Nh Route 140
- 40 Willowgrass Ln
- 46 Willowgrass Ln
- L Willowgrass Ln
- 12 Moore Rd
- 8 Howard Rd
- 620 Meeting House Rd
- L20 Willowgrass Ln
- 00 Willowgrass Ln
- 27-48-02 Willowgrass Ln
- 604 Meeting House Rd
- 24 Howard Rd
- 32 Howard Rd
- 48 Howard Rd
- 27-48-01 Willowgrass Ln
- 4 Moore Rd
- 35 Willowgrass Ln
