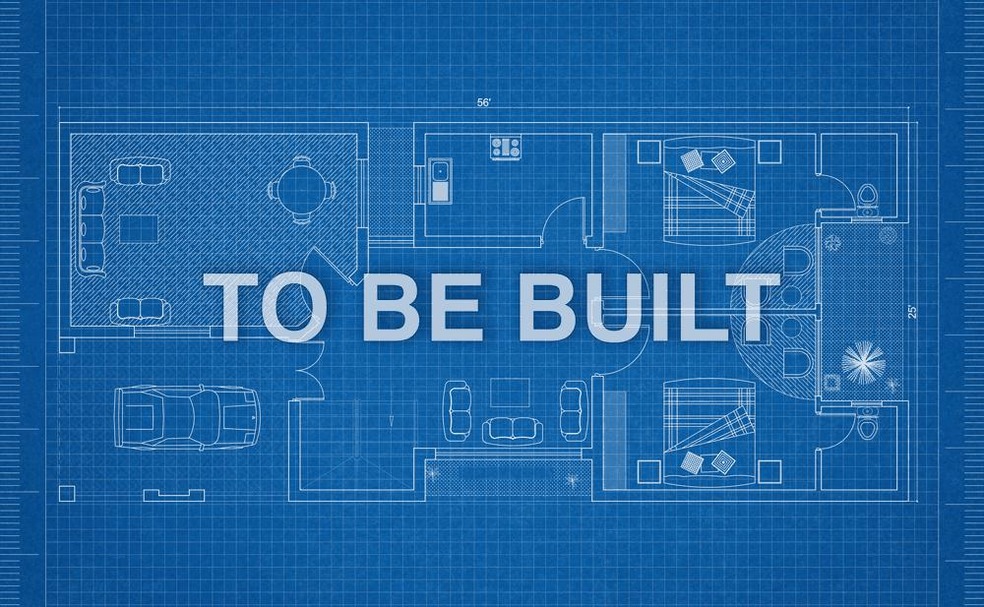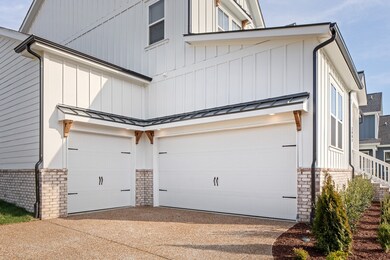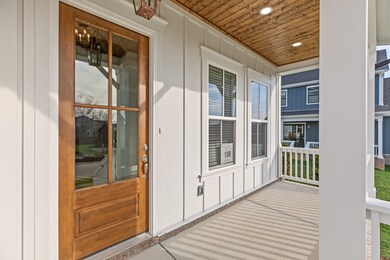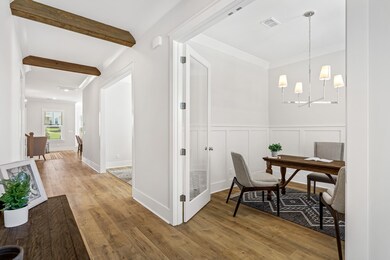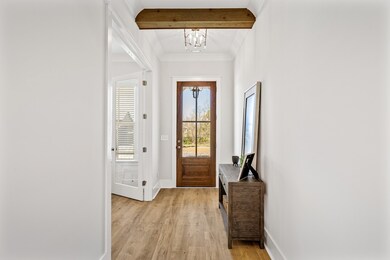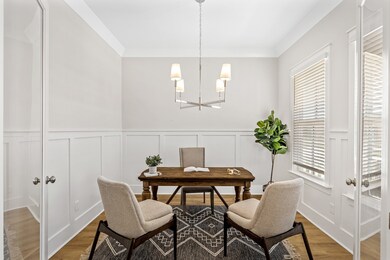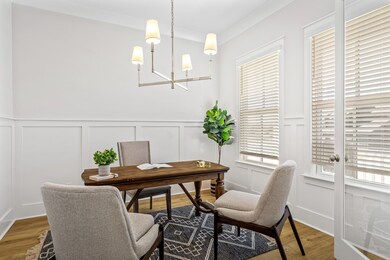
1069 Pine Creek Dr Arrington, TN 37014
College Grove NeighborhoodHighlights
- Porch
- 3 Car Attached Garage
- Cooling Available
- Trinity Elementary School Rated A
- Walk-In Closet
- Patio
About This Home
As of October 2024This listing is for the Gentry Floorplan - Featuring - 5 Bedrooms,4 bedrooms and oversized Game Room upstairs. 10' Ceilings / 8' Doors throughout the first floor, Cased doors and Windows, Crown Molding, 7 1/4 Baseboards, Wood Shelving in Pantry and all Closets. The Primary Bath features separate vanities with an Extra Large Walk in Closet. Gourmet Kitchen, Quartz, Large Island, Fireplace, Study, Fully Sodded Yard & Irrigation, the list goes on!! Ask about our monthly incentives. Photos are shown as examples only. This listing is a TBB - choose all your own structural and design finishes.
Last Agent to Sell the Property
Dream Finders Holdings, LLC Brokerage Phone: 8157931417 License #350895 Listed on: 02/04/2024
Home Details
Home Type
- Single Family
Year Built
- Built in 2024
Lot Details
- 0.25 Acre Lot
- Lot Dimensions are 85x135
- Level Lot
HOA Fees
- $85 Monthly HOA Fees
Parking
- 3 Car Attached Garage
- Garage Door Opener
Home Design
- Brick Exterior Construction
- Slab Foundation
Interior Spaces
- 3,212 Sq Ft Home
- Property has 2 Levels
- Ceiling Fan
- Living Room with Fireplace
- Fire and Smoke Detector
Kitchen
- Microwave
- Dishwasher
- Disposal
Flooring
- Carpet
- Tile
Bedrooms and Bathrooms
- 5 Bedrooms | 1 Main Level Bedroom
- Walk-In Closet
Eco-Friendly Details
- Smart Irrigation
Outdoor Features
- Patio
- Porch
Schools
- Arrington Elementary School
- Fred J Page Middle School
- Fred J Page High School
Utilities
- Cooling Available
- Central Heating
- Underground Utilities
- STEP System includes septic tank and pump
- High Speed Internet
Listing and Financial Details
- Tax Lot 248
- Assessor Parcel Number 094114I C 04800 00023114I
Community Details
Overview
- Association fees include ground maintenance
- Pine Creek Subdivision
Recreation
- Trails
Similar Homes in Arrington, TN
Home Values in the Area
Average Home Value in this Area
Property History
| Date | Event | Price | Change | Sq Ft Price |
|---|---|---|---|---|
| 10/30/2024 10/30/24 | Sold | $917,022 | +3.6% | $285 / Sq Ft |
| 02/14/2024 02/14/24 | Price Changed | $885,000 | -3.9% | $276 / Sq Ft |
| 02/11/2024 02/11/24 | Pending | -- | -- | -- |
| 02/04/2024 02/04/24 | For Sale | $920,990 | -- | $287 / Sq Ft |
Tax History Compared to Growth
Agents Affiliated with this Home
-
Kimberly D'Angelo
K
Seller's Agent in 2024
Kimberly D'Angelo
Dream Finders Holdings, LLC
(815) 793-1417
66 in this area
194 Total Sales
-
Jessica Harrison

Buyer's Agent in 2024
Jessica Harrison
Zeitlin Sothebys International Realty
(714) 815-0079
6 in this area
99 Total Sales
Map
Source: Realtracs
MLS Number: 2616202
- 3038 Lilybelle Ct
- 2020 Ellsworth Ln
- 6286 Cox Rd
- 6330 Cox Rd
- 7504 Redtail Hawk Ct
- 7554 Delancey Dr
- 7562 Delancey Dr
- 7546 Delancey Dr
- 7530 Delancey Dr
- 7263 Fiddlers Glen Dr
- 7533 Delancey Dr
- 7514 Delancey Dr
- 7141 Blondell Way
- 7716 Second Fiddle Way
- 7281 Ludlow Dr
- 7117 Blondell Way
- 7023 Balcolm Ct
- 7722 Fiddlers Glen Dr
- 6620 Flushing Dr
- 7413 Leelee Dr
