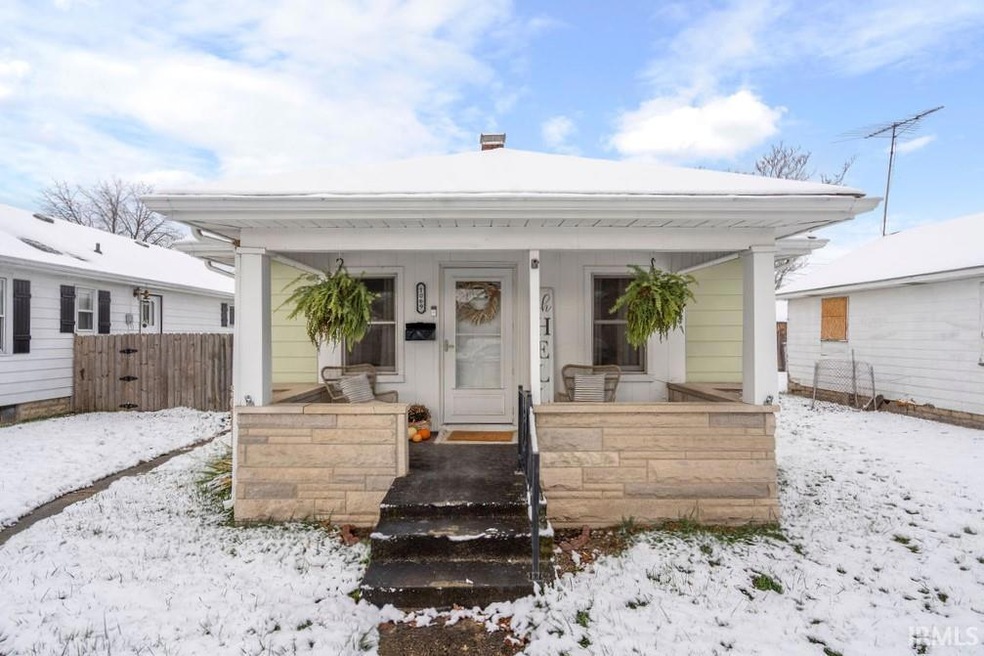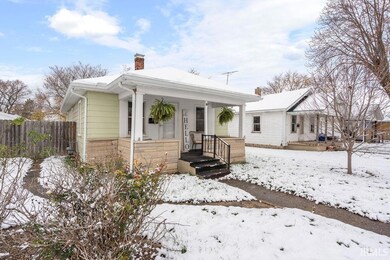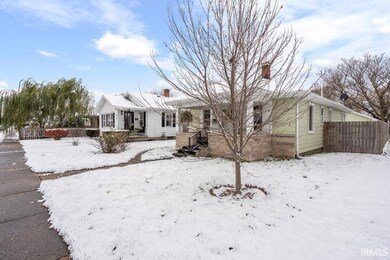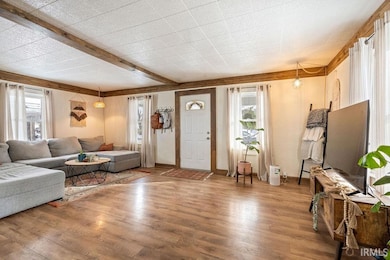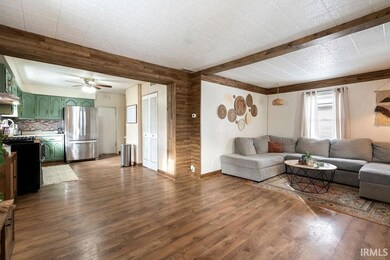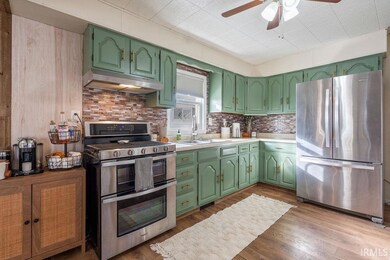
1069 S Calumet St Kokomo, IN 46902
Markland Heights NeighborhoodHighlights
- Open Floorplan
- Covered patio or porch
- Bungalow
- Backs to Open Ground
- 2 Car Detached Garage
- 1-Story Property
About This Home
As of January 2025ADORABLE!!! 2 bedroom + office/den, 1 updated bath Bungalow close to shopping and dining. Welcoming front porch leads into the tastefully decorated living room/kitchen with new beautiful laminate flooring. All appliances stay in the cute cute cute kitchen with stylishly painted cabinets accented with gold hardware. Head out back to the good sized deck, privacy fenced backyard and two car garage. Nothing to do but move in and call it home.
Last Agent to Sell the Property
The Hardie Group Brokerage Phone: 765-457-7214 Listed on: 11/22/2024
Home Details
Home Type
- Single Family
Est. Annual Taxes
- $578
Year Built
- Built in 1919
Lot Details
- 5,227 Sq Ft Lot
- Lot Dimensions are 41 x 132
- Backs to Open Ground
- Property is Fully Fenced
- Privacy Fence
- Level Lot
Parking
- 2 Car Detached Garage
Home Design
- Bungalow
- Asphalt Roof
- Vinyl Construction Material
Interior Spaces
- 880 Sq Ft Home
- 1-Story Property
- Open Floorplan
- Ceiling Fan
- Crawl Space
- Laminate Countertops
- Electric Dryer Hookup
Flooring
- Carpet
- Laminate
Bedrooms and Bathrooms
- 2 Bedrooms
- 1 Full Bathroom
Schools
- Elwood Haynes Elementary School
- Maple Crest Middle School
- Kokomo High School
Utilities
- Forced Air Heating and Cooling System
- Heating System Uses Gas
Additional Features
- Covered patio or porch
- Suburban Location
Listing and Financial Details
- Assessor Parcel Number 34-10-06-203-024.000-002
Ownership History
Purchase Details
Home Financials for this Owner
Home Financials are based on the most recent Mortgage that was taken out on this home.Purchase Details
Home Financials for this Owner
Home Financials are based on the most recent Mortgage that was taken out on this home.Similar Homes in Kokomo, IN
Home Values in the Area
Average Home Value in this Area
Purchase History
| Date | Type | Sale Price | Title Company |
|---|---|---|---|
| Warranty Deed | -- | None Listed On Document | |
| Warranty Deed | -- | None Listed On Document | |
| Warranty Deed | -- | Klatch Louis |
Mortgage History
| Date | Status | Loan Amount | Loan Type |
|---|---|---|---|
| Open | $94,905 | New Conventional | |
| Closed | $94,905 | New Conventional | |
| Previous Owner | $58,320 | New Conventional | |
| Previous Owner | $42,970 | New Conventional |
Property History
| Date | Event | Price | Change | Sq Ft Price |
|---|---|---|---|---|
| 01/10/2025 01/10/25 | Sold | $99,900 | 0.0% | $114 / Sq Ft |
| 12/01/2024 12/01/24 | Pending | -- | -- | -- |
| 11/22/2024 11/22/24 | For Sale | $99,900 | +37.0% | $114 / Sq Ft |
| 03/11/2022 03/11/22 | Sold | $72,900 | 0.0% | $83 / Sq Ft |
| 01/10/2022 01/10/22 | Pending | -- | -- | -- |
| 01/10/2022 01/10/22 | For Sale | $72,900 | -- | $83 / Sq Ft |
Tax History Compared to Growth
Tax History
| Year | Tax Paid | Tax Assessment Tax Assessment Total Assessment is a certain percentage of the fair market value that is determined by local assessors to be the total taxable value of land and additions on the property. | Land | Improvement |
|---|---|---|---|---|
| 2024 | $568 | $83,900 | $11,500 | $72,400 |
| 2023 | $568 | $75,500 | $6,400 | $69,100 |
| 2022 | $433 | $66,000 | $6,400 | $59,600 |
| 2021 | $260 | $44,300 | $6,400 | $37,900 |
| 2020 | $211 | $39,400 | $6,400 | $33,000 |
| 2019 | $227 | $42,000 | $6,600 | $35,400 |
| 2018 | $227 | $44,800 | $6,600 | $38,200 |
| 2017 | $241 | $45,300 | $6,600 | $38,700 |
| 2016 | $231 | $45,300 | $6,600 | $38,700 |
| 2014 | $226 | $45,400 | $6,000 | $39,400 |
| 2013 | $204 | $44,800 | $6,000 | $38,800 |
Agents Affiliated with this Home
-
Holly Stone

Seller's Agent in 2025
Holly Stone
The Hardie Group
(765) 776-2490
10 in this area
611 Total Sales
-
Gina Key

Seller's Agent in 2022
Gina Key
The Hardie Group
(765) 210-9275
8 in this area
1,013 Total Sales
Map
Source: Indiana Regional MLS
MLS Number: 202445189
APN: 34-10-06-203-024.000-002
- 906 S Diamond St
- 1113 E Markland Ave
- 1105 E Markland Ave
- 1310 E Vaile Ave
- 1300 Belvedere Dr
- 1316 Belvedere Dr
- 721 E Markland Ave
- 806 S Jay St
- 1500 Imperial Dr
- 1232 S Jay St Unit 217B1 & 218
- 822 E King St
- 712 E Harrison St
- 1114 E Wheeler St
- 1005 E Firmin St
- 904 S Bell St
- 730 S Bell St
- 911 S Bell St
- 734 S Bell St
- 205 S Calumet St
- 0 E Hoffer St
