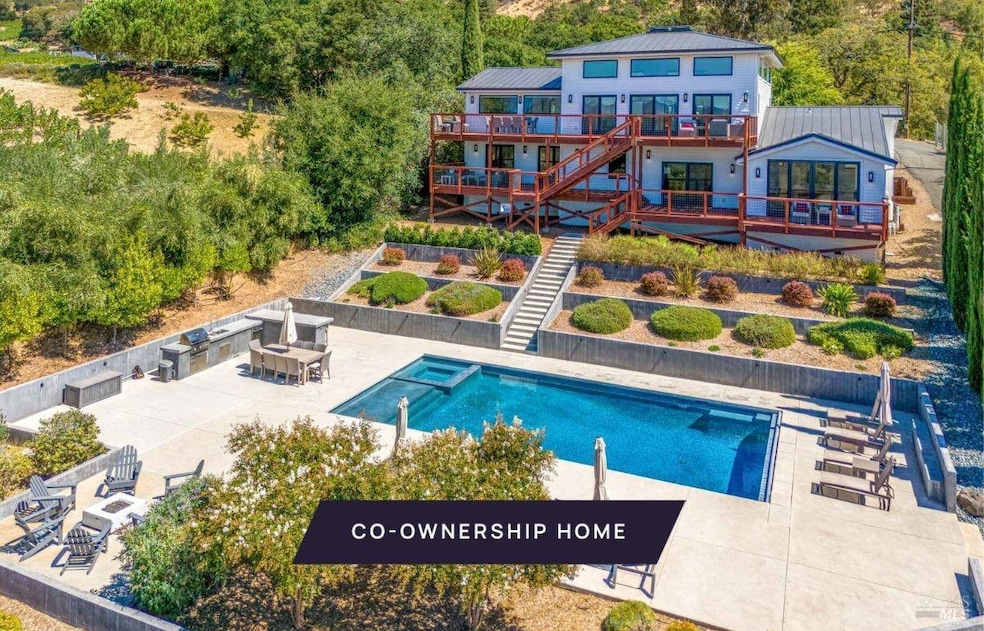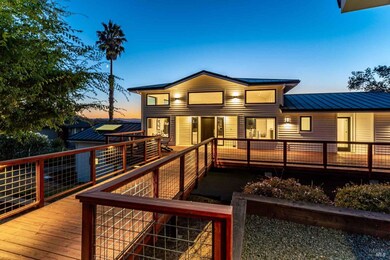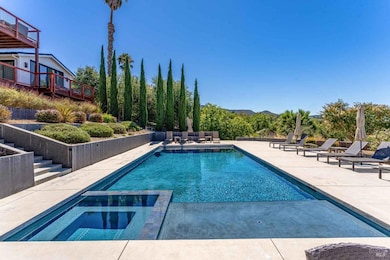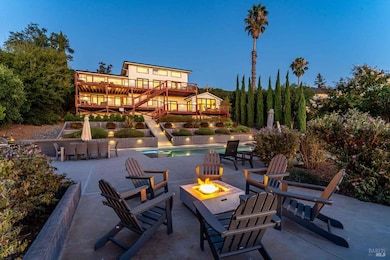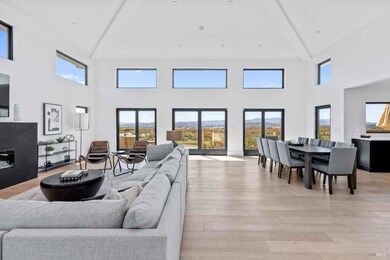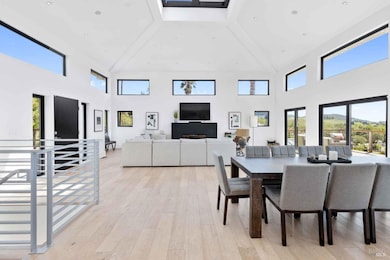Estimated payment $3,317/month
Highlights
- Pool and Spa
- Private Lot
- Vaulted Ceiling
- Solar Power System
- Retreat
- 1 Fireplace
About This Home
New co-ownership opportunity: Own one-eighth of this professionally managed, turnkey home by Pacaso. It's hard to take your eyes off the stunning Napa Valley views stretching all the way to San Francisco and Sonoma. But this 1.84-acre hillside estate in the coveted Coombsville/Wild Horse AVA (American Viticulture Area) has just as much to offer inside. The vaulted, skylit great room is bright and inviting, perfect for a cozy time around the fireplace or big celebrations. A gourmet kitchen with an eating island makes meal prep a dream. Easily move the party to the massive deck by sliding open the glass doors in the living and dining space. The terraced back yard leads to a dazzling pool and deck area with an outdoor kitchen, dining and lounging area, and a fire pit. It's easy to see yourself sipping a glass of wine and watching the sun set in this picture-perfect setting. The 4-bedroom, 4-bath home includes an expansive primary suite with a dream closet and dressing area, and doors leading to the deck. A junior primary is on the opposite end of the home. The home comes fully furnished and professionally decorated.
Listing Agent
Jacob Karp
Pacaso Inc License #02039254 Listed on: 03/04/2025
Home Details
Home Type
- Single Family
Year Built
- Built in 1984 | Remodeled
Lot Details
- 1.84 Acre Lot
- Private Lot
Parking
- 2 Car Detached Garage
- Garage Door Opener
Interior Spaces
- 3,936 Sq Ft Home
- 2-Story Property
- Vaulted Ceiling
- 1 Fireplace
- Living Room with Attached Deck
- Family or Dining Combination
- Laundry Room
- Property Views
Kitchen
- Breakfast Area or Nook
- Walk-In Pantry
- Double Oven
- Free-Standing Gas Range
- Range Hood
- Microwave
- Freezer
- Dishwasher
- Kitchen Island
- Disposal
Bedrooms and Bathrooms
- 4 Bedrooms
- Retreat
- Bathroom on Main Level
Eco-Friendly Details
- Solar Power System
Pool
- Pool and Spa
- In Ground Pool
- Pool Cover
Outdoor Features
- Balcony
- Fire Pit
Utilities
- Central Heating and Cooling System
- Well
- Septic System
- Internet Available
- Cable TV Available
Listing and Financial Details
- Assessor Parcel Number 052-390-004-000
Map
Home Values in the Area
Average Home Value in this Area
Property History
| Date | Event | Price | List to Sale | Price per Sq Ft |
|---|---|---|---|---|
| 10/01/2025 10/01/25 | Price Changed | $529,000 | -5.4% | $134 / Sq Ft |
| 03/04/2025 03/04/25 | For Sale | $559,000 | -- | $142 / Sq Ft |
Source: Bay Area Real Estate Information Services (BAREIS)
MLS Number: 325018351
- 1069 Shadybrook Ln Unit 1
- 1069 Shadybrook Ln Unit 2
- 1037 Shadybrook Ln
- 0 Shadybrook Ln Unit 323038145
- 6111 Wild Horse Valley Rd
- 5370 Country Ln
- 5151 Wild Horse Valley Rd
- 1180 Green Valley Rd
- 4094 E 3rd Ave
- 4038 E 3rd Ave
- 215 Kreuzer Ln
- 1044 4th Ave
- 2181 N 3rd Ave
- 1228 2nd Ave
- 1022 Berry Ln
- 1090 1st Ave
- 1090 1st Ave Unit B
- 1557 Madrid Ct
- 7490 Wild Horse Valley Rd
- 286 Monte Vista Dr
- 2180 Shurtleff Ave Unit ID1081916P
- 1006 Little St Unit A
- 1976 S Terrace Dr
- 2052-2053 Wilkins Ave
- 2060 Wilkins Ave Unit 14
- 361 Vinterra Ct
- 703 Saratoga Dr
- 234 Soscol Ave
- 1405 East Ave
- 1 Winding Way
- 791 Vista Tulocay Ln
- 700 Stonehouse Dr
- 877 Vallejo St
- 1542 Main St Unit A
- 1112 Napa St Unit 1112 Napa Street
- 727 Central Ave
- 601 River Glen Dr
- 745 Central Ave Unit 9
- 2942 Soscol Ave
- 3300 Soscol Ave
