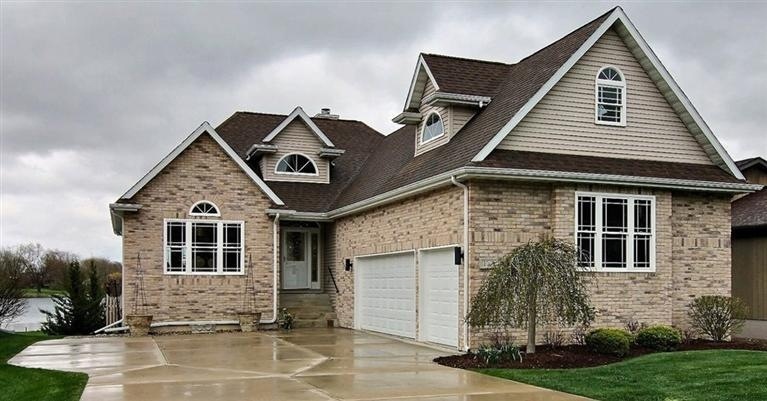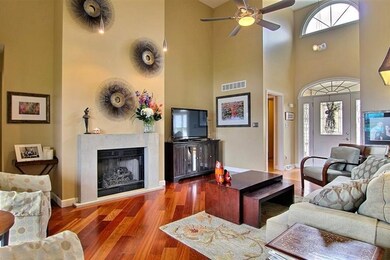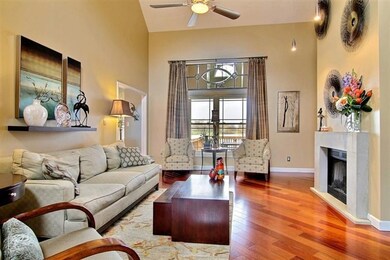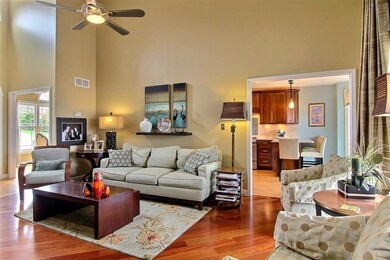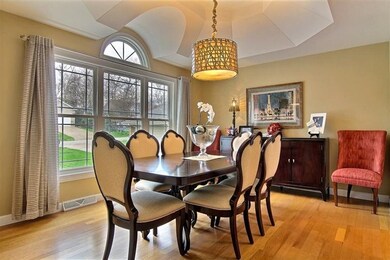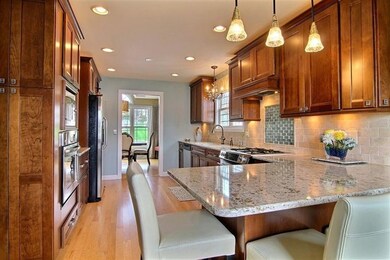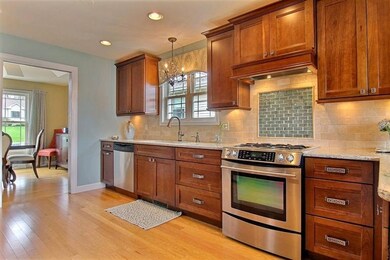
1069 Shoreline Rd Crown Point, IN 46307
Lakes of the Four Seasons NeighborhoodHighlights
- Deck
- Living Room with Fireplace
- Cathedral Ceiling
- Porter Lakes Elementary School Rated 9+
- Ranch Style House
- Whirlpool Bathtub
About This Home
As of August 2021Luxurious custom lakefront ranch! This home boasts 2000+ sq. ft of finished living space, along with a daylight basement with addt'l 1500+ sq. ft to finish-as-you-like. Dramatic foyer, spectacular great room w/fireplace, & breathtaking lakeviews welcome you upon entry. The formal dining & great room boast, custom ceilings and hardwood flooring, & the recently remodeled, high-end kitchen is every cook's dream! The master suite is a touch of class, w/custom bath & ceiling, & walk-in closet. The main floor boasts two addt'l spacious bedrooms & another full glam bath! Enjoy addt'l space w/the finished 30x13 bonus room, too. Space works well for related living and/or a 4th bedroom or recreational area. Home has walkout from both kitchen & master suite to large deck overlooking lake, w/walk down to paver patio. Additionally, there is a lakefront paver patio w/firepit, surrounded by stunning detailed landscaping w/many beautiful perennials. 3+ car garage. 2 fireplaces & so much more!
Home Details
Home Type
- Single Family
Est. Annual Taxes
- $2,336
Year Built
- Built in 2006
Lot Details
- 0.29 Acre Lot
- Lot Dimensions are 60 x 211
HOA Fees
- $108 Monthly HOA Fees
Parking
- 3 Car Attached Garage
- Garage Door Opener
Home Design
- Ranch Style House
- Brick Exterior Construction
- Vinyl Siding
Interior Spaces
- 2,013 Sq Ft Home
- Cathedral Ceiling
- Skylights
- Living Room with Fireplace
- 2 Fireplaces
- Formal Dining Room
- Den
- Natural lighting in basement
Kitchen
- Country Kitchen
- Oven
- Portable Gas Range
- Range Hood
- Microwave
- Dishwasher
- Disposal
Bedrooms and Bathrooms
- 3 Bedrooms
- En-Suite Primary Bedroom
- Bathroom on Main Level
- 2 Full Bathrooms
- Whirlpool Bathtub
Laundry
- Laundry Room
- Laundry on main level
- Dryer
- Washer
Outdoor Features
- Deck
- Covered patio or porch
- Exterior Lighting
Utilities
- Cooling Available
- Forced Air Heating System
- Heating System Uses Natural Gas
Listing and Financial Details
- Assessor Parcel Number 641110154022000028
Community Details
Overview
- Lakes Of The Four Seasons Subdivision
Building Details
- Net Lease
Ownership History
Purchase Details
Home Financials for this Owner
Home Financials are based on the most recent Mortgage that was taken out on this home.Purchase Details
Purchase Details
Home Financials for this Owner
Home Financials are based on the most recent Mortgage that was taken out on this home.Purchase Details
Home Financials for this Owner
Home Financials are based on the most recent Mortgage that was taken out on this home.Purchase Details
Home Financials for this Owner
Home Financials are based on the most recent Mortgage that was taken out on this home.Purchase Details
Map
Similar Homes in Crown Point, IN
Home Values in the Area
Average Home Value in this Area
Purchase History
| Date | Type | Sale Price | Title Company |
|---|---|---|---|
| Warranty Deed | -- | Liberty Title & Escrow | |
| Quit Claim Deed | -- | None Available | |
| Warranty Deed | -- | Meridian Title | |
| Interfamily Deed Transfer | -- | None Available | |
| Warranty Deed | -- | Chicago Title Insurance Co | |
| Deed | -- | Chicago Title Insurance Comp |
Mortgage History
| Date | Status | Loan Amount | Loan Type |
|---|---|---|---|
| Open | $412,000 | New Conventional | |
| Previous Owner | $56,000 | Credit Line Revolving | |
| Previous Owner | $250,000 | New Conventional | |
| Previous Owner | $50,000 | Credit Line Revolving | |
| Previous Owner | $323,000 | New Conventional | |
| Previous Owner | $250,000 | New Conventional | |
| Previous Owner | $125,000 | Unknown | |
| Previous Owner | $210,400 | Purchase Money Mortgage |
Property History
| Date | Event | Price | Change | Sq Ft Price |
|---|---|---|---|---|
| 08/09/2021 08/09/21 | Sold | $515,000 | 0.0% | $140 / Sq Ft |
| 07/03/2021 07/03/21 | Pending | -- | -- | -- |
| 07/02/2021 07/02/21 | For Sale | $515,000 | +51.5% | $140 / Sq Ft |
| 07/09/2014 07/09/14 | Sold | $340,000 | 0.0% | $169 / Sq Ft |
| 07/01/2014 07/01/14 | Pending | -- | -- | -- |
| 05/03/2014 05/03/14 | For Sale | $340,000 | -- | $169 / Sq Ft |
Tax History
| Year | Tax Paid | Tax Assessment Tax Assessment Total Assessment is a certain percentage of the fair market value that is determined by local assessors to be the total taxable value of land and additions on the property. | Land | Improvement |
|---|---|---|---|---|
| 2024 | $4,829 | $728,200 | $50,800 | $677,400 |
| 2023 | $4,844 | $630,600 | $42,600 | $588,000 |
| 2022 | $4,817 | $582,200 | $42,600 | $539,600 |
| 2021 | $3,526 | $423,700 | $42,600 | $381,100 |
| 2020 | $3,413 | $440,100 | $36,900 | $403,200 |
| 2019 | $3,349 | $404,600 | $36,900 | $367,700 |
| 2018 | $3,211 | $389,000 | $36,900 | $352,100 |
| 2017 | $3,010 | $390,200 | $36,900 | $353,300 |
| 2016 | $2,595 | $352,800 | $45,500 | $307,300 |
| 2014 | $2,426 | $311,100 | $42,300 | $268,800 |
| 2013 | -- | $277,400 | $40,100 | $237,300 |
Source: Northwest Indiana Association of REALTORS®
MLS Number: GNR349021
APN: 64-11-10-154-022.000-028
- 1177 Sunnyslope Dr
- 2517 E Lakeshore Dr
- 2493 E Lakeshore Dr
- 1184 Winterhaven Ln
- 2533 E Lakeshore Dr Unit A-35
- 2545 E Lakeshore Dr
- 1640 Deer Valley Rd
- 1340 Brandywine Rd
- 1441 Brandywine Rd
- 1594 Sunnyslope Dr
- 1659 Sunnyslope Dr
- 1675 Sunnyslope Dr
- 86 Bergamo Ct
- 97 Bergamo Ln
- 96 Cambe Ct
- 4311 Hogan Ct
- 99 Cambe Ct
- 3036 Sunrise Dr
- 71 Bergamo Ln
- 80 Bergamo Ln E
