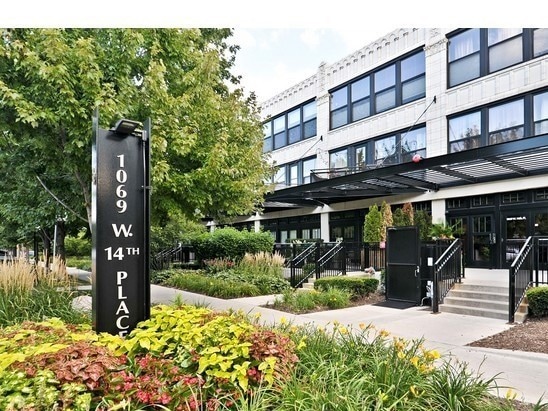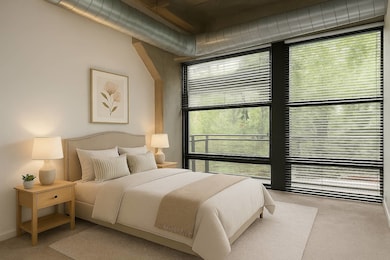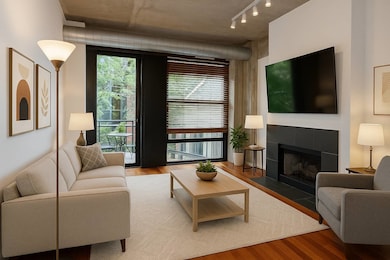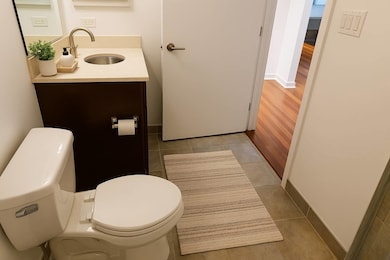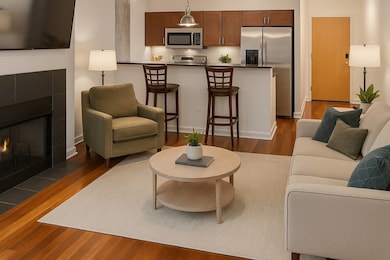
1069 W 14th Place Unit 204 Chicago, IL 60608
Little Italy NeighborhoodEstimated payment $2,295/month
Highlights
- Fitness Center
- Community Pool
- Den
- Wood Flooring
- Party Room
- Elevator
About This Home
THIS SUNNY SOUTH-FACING CONCRETE LOFT IS IN THE CENTER OF ALL THE CITY'S ACTIVITIES AND PARKING IS INCLUDED. QUICK WALK TO EXCELLENT RESTAURANTS, BARS, SHOPPING, AND CULTURAL HUBS LIKE LITTLE ITALY, PILSEN, THE LOOP, AND WEST LOOP. PLUS, YOU'LL FIND THE UNIVERSITY OF ILLINOIS AT CHICAGO (UIC), THE ILLINOIS MEDICAL DISTRICT, ACCESS TO (I-90, I-290, I-55), AND CTA AND METRA TRAINS AND BUS LINES FOR EFFORTLESS COMMUTING. BIKE RIDE FROM THE CITY'S BEACHES AND THE MUSEUM CAMPUS. THIS BEAUTIFUL 1-BEDROOM + DEN LOFT DEFINES URBAN LIVING. THE KITCHEN IS OPEN TO THE LIVING ROOM AND FEATURES STAINLESS STEEL WITH BRAZILIAN HRDWD FLOORS, CHERRY CABINETS, STAINLESS STEEL APPLIANCES., GRANITE KITCHEN, FIREPLACE, UPGRADED BATH WITH LIMESTONE SINK, WALL TILE, WITH IN-UNIT LAUNDRY. THE PRIMARY BEDROOM PROVIDES GENEROUS SPACE TO CREATE YOUR RETREAT, WITH FLOOR TO CEILING WINDOWS, NEW CARPETING, A LARGE WALK IN CLOSET. THE ENTIRE UNIT WAS RECENTLY PAINTED. IDEALLY LOCATED AT THE END OF THE BLOCK IN THE SOUGHT-AFTER UIC/PILSEN/MEDICAL DISTRICT NEIGHBORHOOD. FACES THE BEAUTIFUL LANDSCAPED COURTYARD FROM YOUR BALCONY. HIGH AMENITIES COMPLEX INCLUDED IN ASSESSMENT: LARGE OUTDOOR POOL, PARTY ROOM, FITNESS ROOM, DOG RUN, HUGE COMMON ROOF DECK (WITH SPECTACULAR CITY SKYLINE VIEWS), THEATER ROOM, INTERNET AND CABLE, AND GAME ROOM. CLOSE TO UIC, EL, DOWNTOWN, DINING, WHOLE FOODS, COSTCO, TARGET, BOUTIQUE SHOPS, RESTRUANTS, NIGHTLIFE, HIGHWAYS, METRA CTA/EL AND MUCH MORE! A RANGE OF RESIDENT ACTIVITIES SUCH AS BOOK CLUBS AND COMMUNITY GARDENS. PREMIUM INDOOR GARAGE PARKING AND STORAGE IS INCLUDED IN THE PRICE AND HAS EASY ASSESS TO ELEVATOR AND STAIRS. RENTALS ALLOWED WITH RESTRICTIONS.
Property Details
Home Type
- Condominium
Est. Annual Taxes
- $3,915
Year Built
- Built in 1920 | Remodeled in 2005
HOA Fees
- $484 Monthly HOA Fees
Parking
- 1 Car Garage
- Parking Included in Price
Home Design
- Brick Exterior Construction
- Concrete Block And Stucco Construction
Interior Spaces
- 817 Sq Ft Home
- 4-Story Property
- Gas Log Fireplace
- Electric Fireplace
- Family Room
- Living Room with Fireplace
- Combination Dining and Living Room
- Den
- Intercom
Kitchen
- Range
- Microwave
- Dishwasher
- Stainless Steel Appliances
Flooring
- Wood
- Carpet
Bedrooms and Bathrooms
- 1 Bedroom
- 1 Potential Bedroom
- 1 Full Bathroom
- Soaking Tub
Laundry
- Laundry Room
- Dryer
- Washer
Outdoor Features
- Balcony
- Courtyard
Utilities
- Forced Air Heating and Cooling System
- Heating System Uses Natural Gas
- Individual Controls for Heating
- Lake Michigan Water
- Cable TV Available
Community Details
Overview
- Association fees include water, parking, insurance, tv/cable, exercise facilities, pool, exterior maintenance, lawn care, scavenger, snow removal, internet
- 137 Units
- Mollie Johnstone Association, Phone Number (872) 255-9902
- Mid-Rise Condominium
- Property managed by The Building Group, Inc.
Amenities
- Party Room
- Elevator
- Service Elevator
- Community Storage Space
Recreation
- Fitness Center
- Community Pool
- Bike Trail
Pet Policy
- Dogs and Cats Allowed
Security
- Resident Manager or Management On Site
- Carbon Monoxide Detectors
Map
Home Values in the Area
Average Home Value in this Area
Tax History
| Year | Tax Paid | Tax Assessment Tax Assessment Total Assessment is a certain percentage of the fair market value that is determined by local assessors to be the total taxable value of land and additions on the property. | Land | Improvement |
|---|---|---|---|---|
| 2024 | $3,817 | $23,704 | $2,560 | $21,144 |
| 2023 | $3,817 | $18,495 | $1,554 | $16,941 |
| 2022 | $3,817 | $18,495 | $1,554 | $16,941 |
| 2021 | $3,731 | $18,494 | $1,554 | $16,940 |
| 2020 | $3,754 | $16,796 | $1,554 | $15,242 |
| 2019 | $3,712 | $18,416 | $1,554 | $16,862 |
| 2018 | $3,650 | $18,416 | $1,554 | $16,862 |
| 2017 | $3,121 | $14,448 | $1,371 | $13,077 |
| 2016 | $2,894 | $14,448 | $1,371 | $13,077 |
| 2015 | $2,648 | $14,448 | $1,371 | $13,077 |
| 2014 | $2,846 | $15,339 | $896 | $14,443 |
| 2013 | $2,790 | $15,339 | $896 | $14,443 |
Property History
| Date | Event | Price | Change | Sq Ft Price |
|---|---|---|---|---|
| 06/10/2025 06/10/25 | For Sale | $279,900 | +19.1% | $343 / Sq Ft |
| 06/05/2018 06/05/18 | Sold | $235,000 | +11.9% | $288 / Sq Ft |
| 05/03/2018 05/03/18 | Pending | -- | -- | -- |
| 05/01/2018 05/01/18 | Price Changed | $210,000 | -2.3% | $257 / Sq Ft |
| 03/05/2018 03/05/18 | For Sale | $215,000 | -- | $263 / Sq Ft |
Purchase History
| Date | Type | Sale Price | Title Company |
|---|---|---|---|
| Warranty Deed | $235,000 | Greater Illinois Title | |
| Warranty Deed | $267,500 | Multiple |
Mortgage History
| Date | Status | Loan Amount | Loan Type |
|---|---|---|---|
| Previous Owner | $251,323 | Fannie Mae Freddie Mac |
Similar Homes in Chicago, IL
Source: Midwest Real Estate Data (MRED)
MLS Number: 12343097
APN: 17-20-226-064-1033
- 1069 W 14th Place Unit 333
- 1069 W 14th Place Unit 223
- 1070 W 15th St Unit 147
- 1070 W 15th St Unit 112
- 1070 W 15th St Unit 302
- 1070 W 15th St Unit 109
- 1070 W 15th St Unit 305
- 1070 W 15th St Unit 403
- 1033 W 14th Place Unit 337
- 1033 W 14th Place Unit 130
- 1000 W 15th St Unit 410
- 1000 W 15th St Unit GU114
- 1000 W 15th St Unit GU116
- 1071 W 15th St Unit 143
- 1110 W 15th St Unit 218
- 1110 W 15th St Unit 114
- 1110 W 15th St Unit 228
- 1110 W 15th St Unit 219
- 1001 W 15th St Unit 342
- 1001 W 15th St Unit 243
