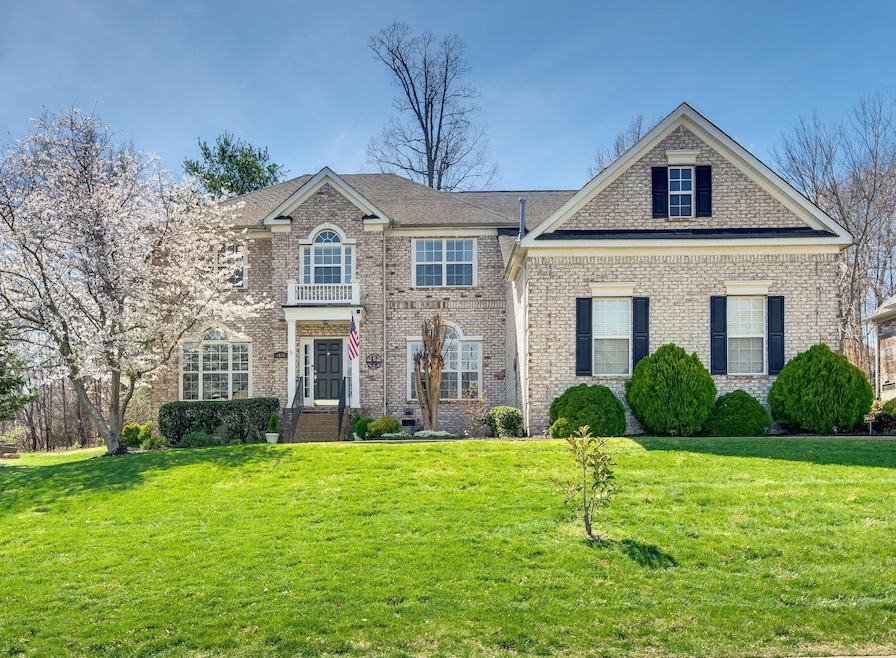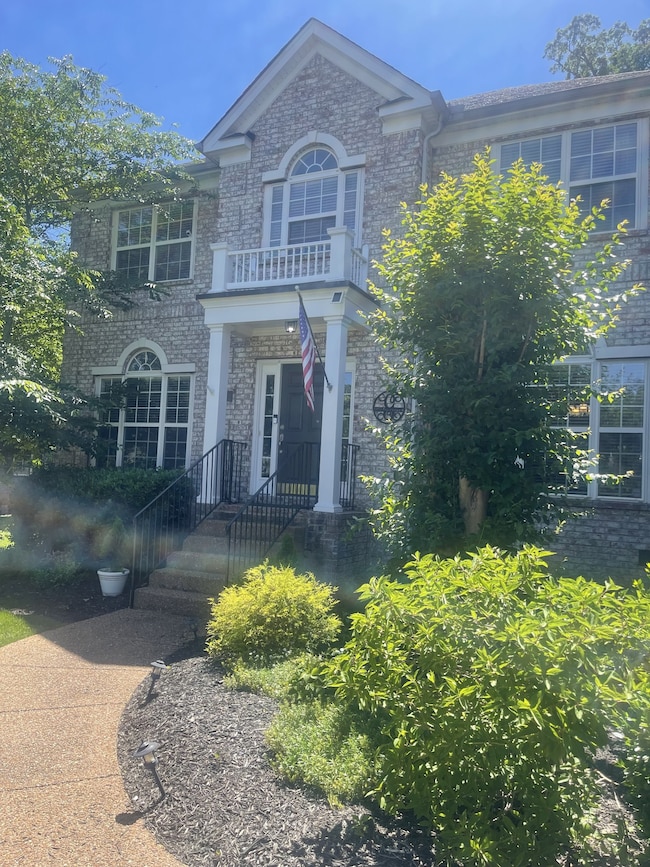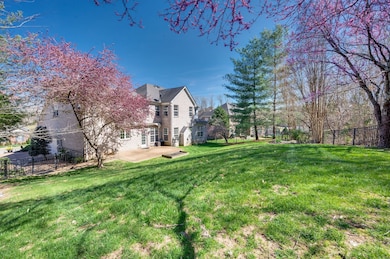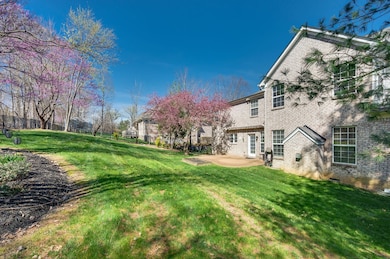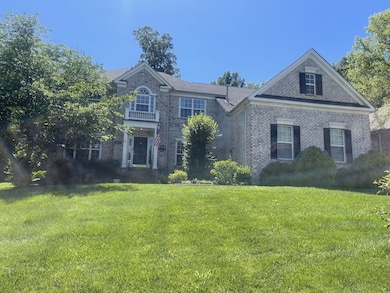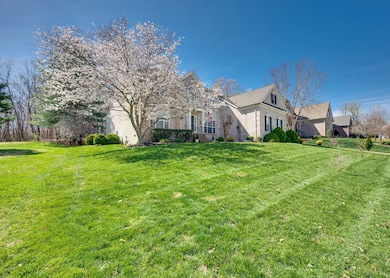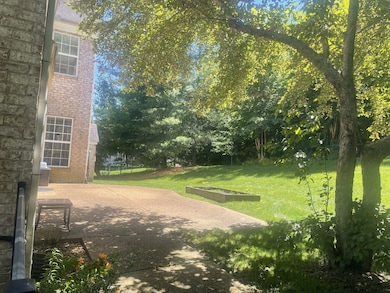
1069 Walnut Bend Ln Brentwood, TN 37027
Estimated payment $6,303/month
Highlights
- Wooded Lot
- Traditional Architecture
- Separate Formal Living Room
- Crockett Elementary School Rated A
- 1 Fireplace
- Walk-In Closet
About This Home
Rare 5 Bedroom 4 and a half Bath home in Brentwood. Top notch Williamson Cty Schools including Crocket, Woodland and Ravenwood! Lovely private fenced lot backs to trees and common area and sunsets. Two story family room with fp opens to kitchen with granite counters and stainless appliances. Separate living and dining rooms. Guest suite down. Huge laundry room could be a prep kitchen. Big primary suite with lux bath. Rec Room. 3-car garage! Wonderful neighborhood across from park and walking trails. Immediate occupancy!
Listing Agent
Fridrich & Clark Realty Brokerage Phone: 6153766461 License # 213730 Listed on: 05/20/2025

Home Details
Home Type
- Single Family
Est. Annual Taxes
- $3,400
Year Built
- Built in 2003
Lot Details
- 0.34 Acre Lot
- Lot Dimensions are 110 x 160
- Back Yard Fenced
- Level Lot
- Wooded Lot
HOA Fees
- $55 Monthly HOA Fees
Parking
- 3 Car Garage
- Driveway
Home Design
- Traditional Architecture
- Brick Exterior Construction
- Asphalt Roof
Interior Spaces
- 3,728 Sq Ft Home
- Property has 2 Levels
- 1 Fireplace
- Separate Formal Living Room
- Interior Storage Closet
- Crawl Space
Kitchen
- Oven or Range
- Microwave
- Dishwasher
- Disposal
Flooring
- Carpet
- Tile
Bedrooms and Bathrooms
- 5 Bedrooms | 1 Main Level Bedroom
- Walk-In Closet
Home Security
- Home Security System
- Fire and Smoke Detector
Outdoor Features
- Patio
Schools
- Crockett Elementary School
- Woodland Middle School
- Ravenwood High School
Utilities
- Cooling Available
- Central Heating
Community Details
- Willowmet Sec 2 Subdivision
Listing and Financial Details
- Assessor Parcel Number 094033A B 02700 00016033A
Map
Home Values in the Area
Average Home Value in this Area
Tax History
| Year | Tax Paid | Tax Assessment Tax Assessment Total Assessment is a certain percentage of the fair market value that is determined by local assessors to be the total taxable value of land and additions on the property. | Land | Improvement |
|---|---|---|---|---|
| 2024 | $3,400 | $156,700 | $32,500 | $124,200 |
| 2023 | $3,400 | $156,700 | $32,500 | $124,200 |
| 2022 | $3,400 | $156,700 | $32,500 | $124,200 |
| 2021 | $3,400 | $156,700 | $32,500 | $124,200 |
| 2020 | $3,402 | $131,825 | $27,500 | $104,325 |
| 2019 | $3,402 | $131,825 | $27,500 | $104,325 |
| 2018 | $3,309 | $131,825 | $27,500 | $104,325 |
| 2017 | $3,283 | $131,825 | $27,500 | $104,325 |
| 2016 | $0 | $131,825 | $27,500 | $104,325 |
| 2015 | -- | $120,350 | $25,000 | $95,350 |
| 2014 | $530 | $120,350 | $25,000 | $95,350 |
Property History
| Date | Event | Price | Change | Sq Ft Price |
|---|---|---|---|---|
| 06/06/2025 06/06/25 | Price Changed | $1,075,000 | -6.5% | $288 / Sq Ft |
| 05/20/2025 05/20/25 | For Sale | $1,150,000 | 0.0% | $308 / Sq Ft |
| 09/04/2018 09/04/18 | Rented | $450,000 | -9.9% | -- |
| 07/15/2018 07/15/18 | Under Contract | -- | -- | -- |
| 05/09/2018 05/09/18 | Price Changed | $499,500 | -4.8% | $134 / Sq Ft |
| 04/14/2018 04/14/18 | For Rent | $524,500 | -- | -- |
Purchase History
| Date | Type | Sale Price | Title Company |
|---|---|---|---|
| Interfamily Deed Transfer | -- | None Available | |
| Warranty Deed | $480,000 | Bankers Title & Escrow Corp | |
| Limited Warranty Deed | $130,000 | Southeast Title Of Tn Inc | |
| Warranty Deed | $390,000 | First Title & Escrow Co Inc |
Mortgage History
| Date | Status | Loan Amount | Loan Type |
|---|---|---|---|
| Closed | $249,000 | Credit Line Revolving | |
| Closed | $250,000 | Credit Line Revolving | |
| Closed | $335,000 | New Conventional | |
| Closed | $150,000 | Credit Line Revolving | |
| Closed | $370,000 | New Conventional | |
| Closed | $378,000 | New Conventional | |
| Closed | $45,000 | Credit Line Revolving | |
| Closed | $376,200 | New Conventional | |
| Closed | $376,352 | New Conventional | |
| Closed | $48,000 | Unknown | |
| Previous Owner | $384,000 | Purchase Money Mortgage | |
| Previous Owner | $411,200 | Unknown | |
| Previous Owner | $390,000 | Purchase Money Mortgage |
Similar Homes in Brentwood, TN
Source: Realtracs
MLS Number: 2888309
APN: 033A-B-027.00
- 9711 Mountain Ash Ct
- 2108 Willowmet Dr
- 9778 Concord Rd
- 1004 Heights Blvd
- 9746 Northfork Dr
- 1540 Indian Hawthorne Ct
- 1214 Cressy Ln
- 9711 Turner Ln
- 915 Bluff Rd
- 1255 Wheatley Forest Dr
- 205 Well Spring Ct
- 385 Childe Harolds Cir
- 9727 Concord Rd
- 1268 Wheatley Forest Dr
- 1512 Pinkerton Rd
- 9640 Mitchell Place
- 9722 Concord Rd
- 9634 Brunswick Dr
- 6933 Southern Woods Dr
- 1081 Sunset Rd
