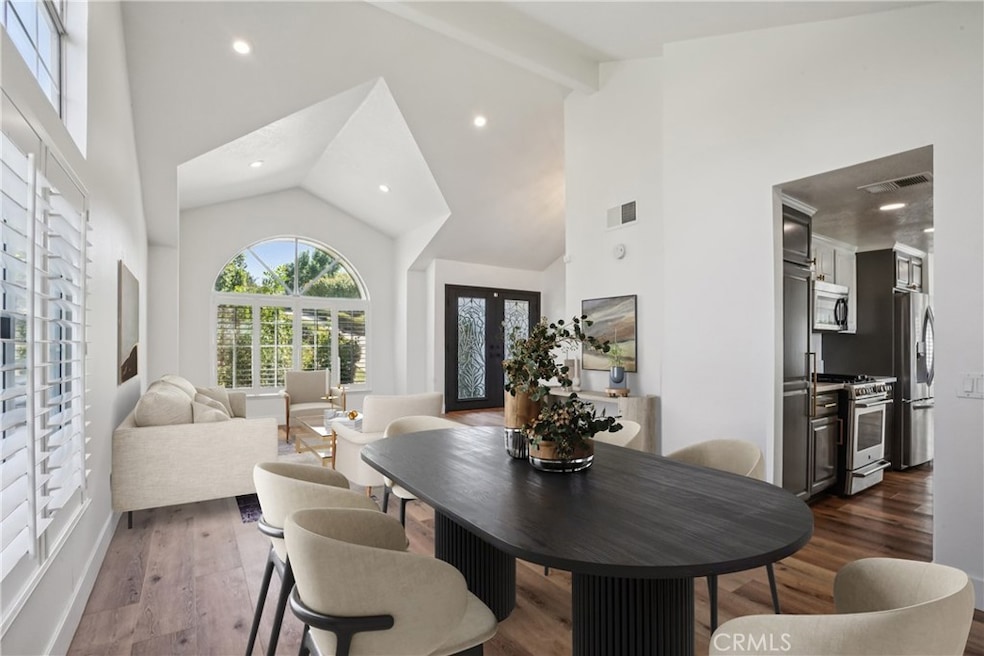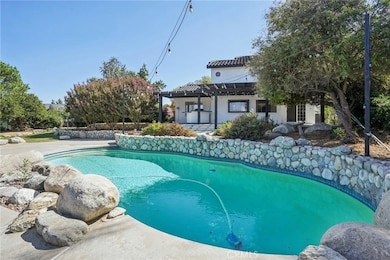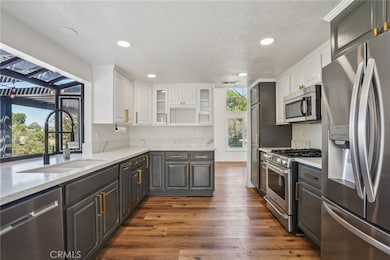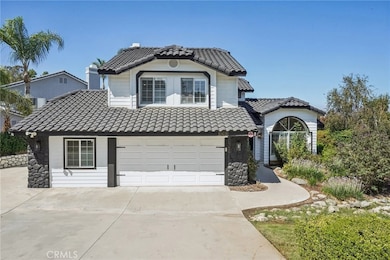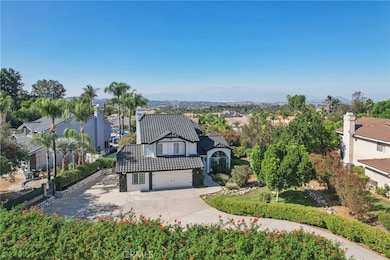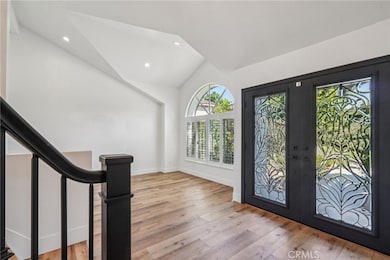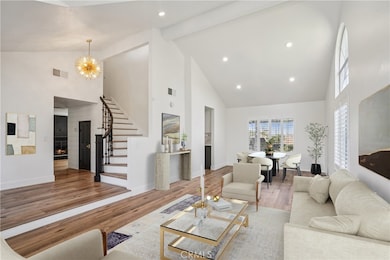10691 Orchard View Ln Riverside, CA 92503
Lake Hills/Victoria Grove NeighborhoodEstimated payment $5,729/month
Highlights
- In Ground Pool
- Primary Bedroom Suite
- 0.48 Acre Lot
- Lake Mathews Elementary School Rated A-
- Updated Kitchen
- Open Floorplan
About This Home
Highly upgraded and truly stunning 5 bed, 2.5 bath home located in the prominent Orchards community offers 2,200 sqft of living space and sitting on over 20,000 sqft lot with a private pool is ready for its new owner! Enter this gorgeous home through beautiful custom double doors opening to the formal living room and dining room with soaring ceilings, recessed lights, and impressive wood plank flooring throughout the home! The kitchen features on-trend 2-tone cabinetry with tons of storage space, quartz countertops, stainless steel appliances, and a garden window with views of the backyard. The kitchen flows into the family room with fireplace and built-in bar area - great when hosting guests! 2 Bedrooms, a half bathroom, and the laundry room complete the main floor, and upstairs you will be greeted by a massive primary suite with an impressive walk-in closet and a spa-like ensuite with dual sink vanity and a full-size walk-in shower. There is also a hall bathroom with walk-in shower for the 2 upstairs secondary bedrooms to share. The backyard is an entertainer's dream with private in-ground pool, a huge covered patio to relax under, a built-in BBQ bar, 2 large grass areas, fruit tree orchard and plenty of space to make your own! The home also has an attached 1.5-Car Garage and an extra long driveway perfect for guest parking! This home is ready to welcome its new owner and be the backdrop for a lifetime of memories. Schedule your private tour today!
Listing Agent
Katarina Daniels
REDFIN Brokerage Phone: 951-317-7781 License #01264545 Listed on: 10/03/2025

Home Details
Home Type
- Single Family
Est. Annual Taxes
- $9,095
Year Built
- Built in 1986
Lot Details
- 0.48 Acre Lot
- Property fronts a private road
- Privacy Fence
- Fenced
- Landscaped
- Back and Front Yard
HOA Fees
- $43 Monthly HOA Fees
Parking
- 1.5 Car Attached Garage
- 10 Open Parking Spaces
- Parking Available
- Driveway
Home Design
- Entry on the 1st floor
- Turnkey
- Planned Development
- Tile Roof
Interior Spaces
- 2,200 Sq Ft Home
- 2-Story Property
- Open Floorplan
- Built-In Features
- High Ceiling
- Recessed Lighting
- Double Pane Windows
- Plantation Shutters
- Formal Entry
- Family Room with Fireplace
- Family Room Off Kitchen
- Living Room
- Dining Room
- Storage
- Laundry Room
- Neighborhood Views
Kitchen
- Updated Kitchen
- Open to Family Room
- Eat-In Kitchen
- Gas Oven
- Gas Range
- Microwave
- Dishwasher
- Quartz Countertops
Bedrooms and Bathrooms
- 5 Bedrooms | 2 Main Level Bedrooms
- Primary Bedroom Suite
- Walk-In Closet
- Remodeled Bathroom
- Dual Vanity Sinks in Primary Bathroom
- Walk-in Shower
Outdoor Features
- In Ground Pool
- Patio
- Outdoor Grill
Utilities
- Central Heating and Cooling System
- Septic Type Unknown
Additional Features
- More Than Two Accessible Exits
- Suburban Location
Listing and Financial Details
- Tax Lot 77
- Tax Tract Number 9562
- Assessor Parcel Number 269232004
- $63 per year additional tax assessments
- Seller Considering Concessions
Community Details
Overview
- The Orchards Association, Phone Number (951) 371-2727
- Management Trust HOA
Security
- Resident Manager or Management On Site
Map
Home Values in the Area
Average Home Value in this Area
Tax History
| Year | Tax Paid | Tax Assessment Tax Assessment Total Assessment is a certain percentage of the fair market value that is determined by local assessors to be the total taxable value of land and additions on the property. | Land | Improvement |
|---|---|---|---|---|
| 2025 | $9,095 | $848,966 | $159,181 | $689,785 |
| 2023 | $9,095 | $816,000 | $153,000 | $663,000 |
| 2022 | $8,847 | $800,000 | $150,000 | $650,000 |
| 2021 | $6,789 | $606,205 | $151,554 | $454,651 |
| 2020 | $5,781 | $521,208 | $100,875 | $420,333 |
| 2019 | $5,669 | $510,990 | $98,898 | $412,092 |
| 2018 | $5,632 | $500,971 | $96,960 | $404,011 |
| 2017 | $5,531 | $491,149 | $95,059 | $396,090 |
| 2016 | $5,171 | $481,520 | $93,196 | $388,324 |
| 2015 | $5,101 | $474,290 | $91,798 | $382,492 |
| 2014 | $2,974 | $278,416 | $101,918 | $176,498 |
Property History
| Date | Event | Price | List to Sale | Price per Sq Ft | Prior Sale |
|---|---|---|---|---|---|
| 11/12/2025 11/12/25 | Price Changed | $935,000 | -2.1% | $425 / Sq Ft | |
| 10/03/2025 10/03/25 | For Sale | $955,000 | +19.4% | $434 / Sq Ft | |
| 09/27/2021 09/27/21 | Sold | $800,000 | +1.9% | $398 / Sq Ft | View Prior Sale |
| 08/21/2021 08/21/21 | Pending | -- | -- | -- | |
| 08/03/2021 08/03/21 | For Sale | $785,000 | +30.8% | $390 / Sq Ft | |
| 05/08/2020 05/08/20 | Sold | $599,999 | 0.0% | $294 / Sq Ft | View Prior Sale |
| 04/08/2020 04/08/20 | Pending | -- | -- | -- | |
| 04/03/2020 04/03/20 | Price Changed | $599,999 | -4.7% | $294 / Sq Ft | |
| 03/13/2020 03/13/20 | For Sale | $629,900 | +35.5% | $309 / Sq Ft | |
| 03/14/2014 03/14/14 | Sold | $464,900 | 0.0% | $228 / Sq Ft | View Prior Sale |
| 02/22/2014 02/22/14 | Pending | -- | -- | -- | |
| 02/05/2014 02/05/14 | For Sale | $464,900 | -- | $228 / Sq Ft |
Purchase History
| Date | Type | Sale Price | Title Company |
|---|---|---|---|
| Grant Deed | -- | None Listed On Document | |
| Grant Deed | $800,000 | Fidelity National Title | |
| Interfamily Deed Transfer | -- | Landwood Title Company | |
| Grant Deed | $600,000 | Landwood Title | |
| Grant Deed | $465,000 | Lawyers Title Company |
Mortgage History
| Date | Status | Loan Amount | Loan Type |
|---|---|---|---|
| Previous Owner | $640,000 | New Conventional | |
| Previous Owner | $59,940 | Credit Line Revolving | |
| Previous Owner | $479,999 | New Conventional | |
| Previous Owner | $371,920 | New Conventional |
Source: California Regional Multiple Listing Service (CRMLS)
MLS Number: IG25231437
APN: 269-232-004
- 10750 Orchard View Ln
- 2161 Orange View Cir
- 2010 Greenwood Cir
- 12113 Jonathan Dr
- 2000 Citrus Wood Ln
- 16562 Orangewind Ln
- 12693 Sierra Creek Dr
- 1993 Lyon Ave
- 1981 Lyon Ave
- 11322 Breithorn Ct
- 12830 Wildflower Ln
- 2442 Old Windmill Ct
- 17113 Hidden Trails Ln
- 16797 Rainy Vale Ave
- 11306 Warmington St
- 12415 Brianwood Dr
- 12286 Falling Branch Ct
- 16214 Highgate Dr
- 17287 Grove Dr
- 13122 Capricornio St
- 17358 Cold Spring Cir
- 12683 Palm View Way
- 12701 Palm View Way
- 17551 Cedarwood Dr
- 10950 Cedarhurst Way
- 16868 Ridge Cliff Dr Unit A
- 10406 Indiana Ave
- 3411 Grande Vista Pkwy
- 10601 Diana Ave
- 3516 Banbury Dr
- 3535 Banbury Dr
- 3572 Banbury Dr
- 13562 Pointer Ct
- 3433 Revere Rd
- 3610 Banbury Dr
- 16423 Village Meadow Dr
- 14012 Quailridge Dr
- 3000 Van Buren Blvd
- 3519 Albany St
- 3100 Van Buren Blvd
