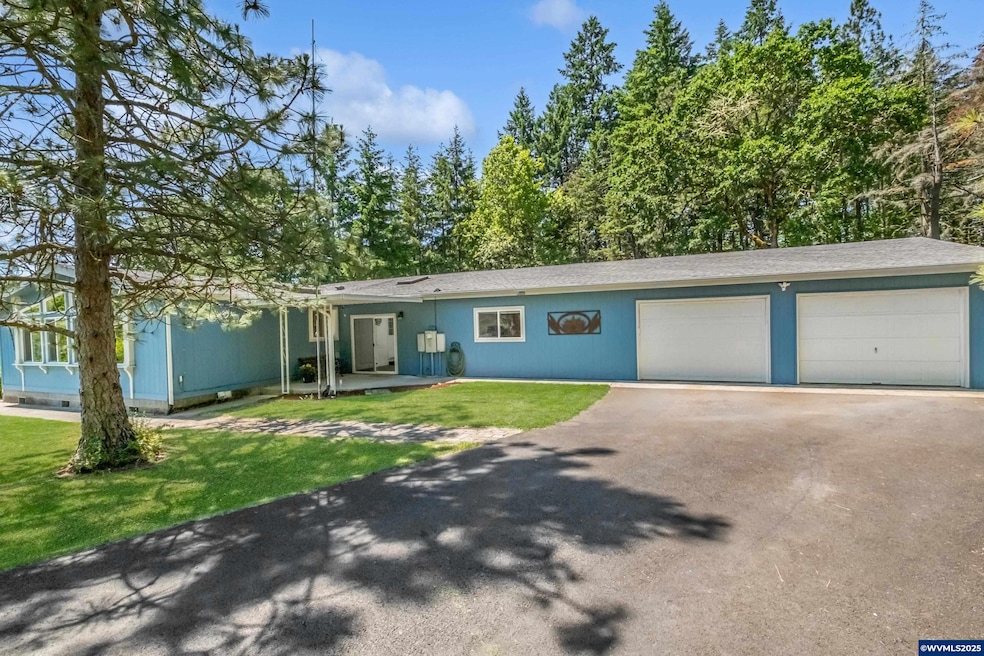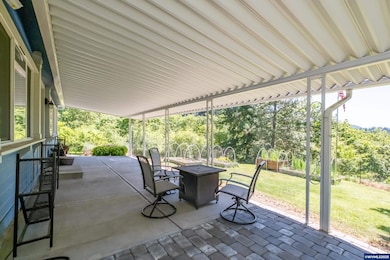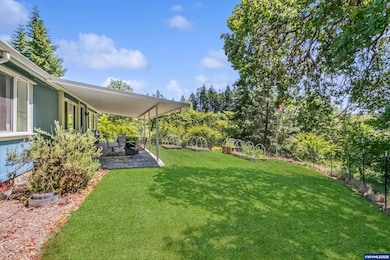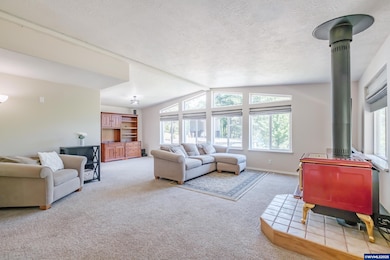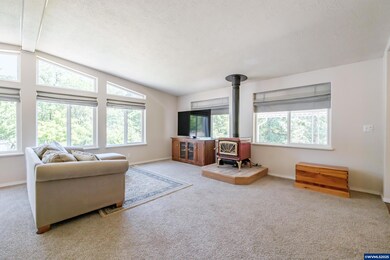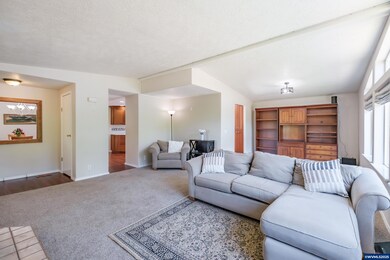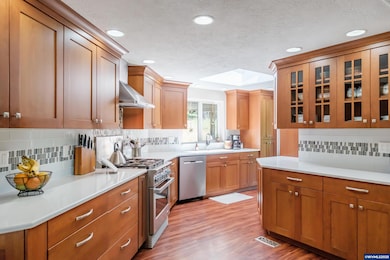10693 Southview Loop SE Jefferson, OR 97352
Estimated payment $3,735/month
Highlights
- Above Ground Pool
- Mountain View
- Living Room with Fireplace
- RV Access or Parking
- Wood Burning Stove
- First Floor Utility Room
About This Home
Accepted Offer with Contingencies. Beautifully updated home on just over 5.5 private and peaceful acres! Step inside to a spacious living room highlighted by vaulted ceilings. Next, move into the fully updated kitchen with custom cabinets, slab counters, LVP flooring, open layout and extensive storage. Both bathrooms and the laundry room have also been remodeled. Between the convenient mudroom and the garage is the shop area, perfect for hobbies or extra storage. Outside, you’ll find plenty of space to roam - including the private back patio, the “meadow” down below, a visit to the plum, cherry and apple trees, and great garden spaces. Minutes to local wineries and I5 for an easy commute.
Property Details
Home Type
- Manufactured Home
Est. Annual Taxes
- $4,277
Year Built
- Built in 1994
Lot Details
- 5.56 Acre Lot
- Fenced Yard
- Landscaped
- Irregular Lot
Property Views
- Mountain
- Territorial
Home Design
- Pillar, Post or Pier Foundation
- Composition Roof
- Wood Siding
- T111 Siding
Interior Spaces
- 1,782 Sq Ft Home
- 1-Story Property
- Wood Burning Stove
- Wood Burning Fireplace
- Living Room with Fireplace
- First Floor Utility Room
- Security System Owned
Kitchen
- Stove
- Propane Range
- Dishwasher
Flooring
- Carpet
- Luxury Vinyl Plank Tile
Bedrooms and Bathrooms
- 3 Bedrooms
- 2 Full Bathrooms
Parking
- 2 Car Attached Garage
- RV Access or Parking
Outdoor Features
- Above Ground Pool
- Patio
Schools
- Jefferson Elementary And Middle School
- Jefferson High School
Utilities
- Heat Pump System
- Well
- Electric Water Heater
- Septic System
- High Speed Internet
Listing and Financial Details
- Exclusions: Marked peony, generator
Map
Tax History
| Year | Tax Paid | Tax Assessment Tax Assessment Total Assessment is a certain percentage of the fair market value that is determined by local assessors to be the total taxable value of land and additions on the property. | Land | Improvement |
|---|---|---|---|---|
| 2025 | $4,277 | $340,770 | -- | -- |
| 2024 | $4,277 | $330,850 | -- | -- |
| 2023 | $4,014 | $321,220 | $0 | $0 |
| 2022 | $3,779 | $311,870 | $0 | $0 |
| 2021 | $3,664 | $302,790 | $0 | $0 |
| 2020 | $3,668 | $293,980 | $0 | $0 |
| 2019 | $3,476 | $285,420 | $0 | $0 |
| 2018 | $3,411 | $0 | $0 | $0 |
| 2017 | $3,301 | $0 | $0 | $0 |
| 2016 | $2,829 | $0 | $0 | $0 |
| 2015 | $2,751 | $0 | $0 | $0 |
| 2014 | $2,630 | $0 | $0 | $0 |
Property History
| Date | Event | Price | List to Sale | Price per Sq Ft |
|---|---|---|---|---|
| 08/01/2025 08/01/25 | Price Changed | $650,000 | -3.7% | $365 / Sq Ft |
| 05/28/2025 05/28/25 | For Sale | $675,000 | -- | $379 / Sq Ft |
Source: Willamette Valley MLS
MLS Number: 827917
- 10865 Southview Loop SE
- 1199 Twin Hills Rd SE
- 1177 Twin Hills Rd SE
- 1399 Twin Hills Rd SE
- 10883 Southview Loop SE
- 10685 Oak Dr SE
- 0 Meadows Ln SE Unit 786479
- 1235 Ankeny Heights Ln S
- 1033 Camelot Dr S
- 1289 Ankeny Hill Rd SE
- 12252 Jefferson Highway 99e (Next To) SE
- 3777 Meeko Ln SE
- 3606 View Top Ln SE
- 3656 View Top Ln SE
- 11224 Summit Loop Rd SE
- 8372 Enchanted Way SE
- 8372 Enchanted Way SE Unit 184 Wy SE
- 8372 Enchanted Way SE Unit 253
- 8372 Enchanted Way SE Unit 292 Wy SE
- 8372 Enchanted Way SE Unit 170
- 2161 Nomad Ct SE Unit 2161
- 6609 Devon Ave SE
- 2045 Robins Ln SE
- 1702 Madras St SE
- 1900 Madras St SE
- 1523 Jonmart Ave SE
- 1830 Wiltsey Rd SE
- 1501 Wiltsey Rd SE
- 5775 Commercial St SE
- 5861 Reed Ln SE
- 1807 Wiltsey Rd SE
- 1032 Big Mountain Ave S
- 5715 Red Leaf Dr S
- 1668 Baxter Rd SE
- 1194 Barnes Ave SE
- 2214 Maplewood Dr S
- 2161 Maplewood Dr S
- 860 Boone Rd SE
- 1291-1299 Boone Rd SE
- 2108-2126 Red Oak Dr S
