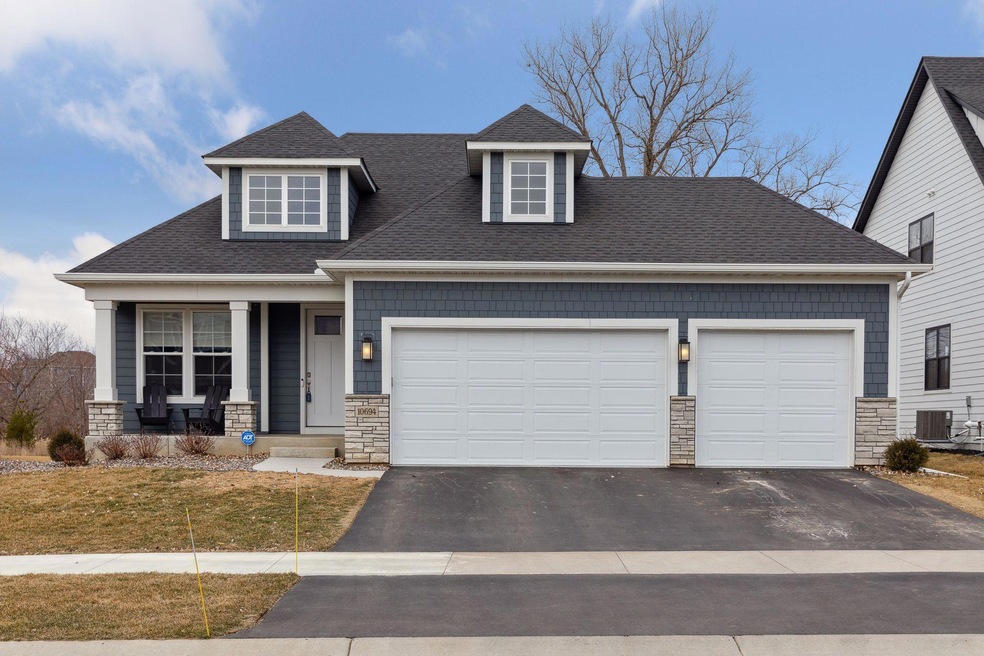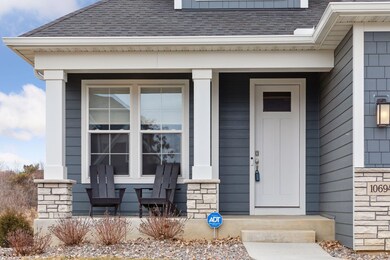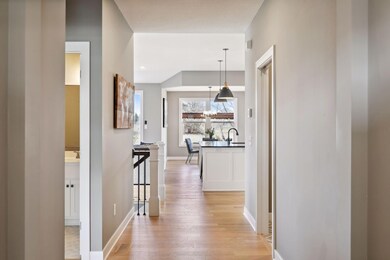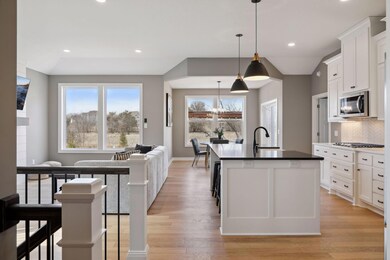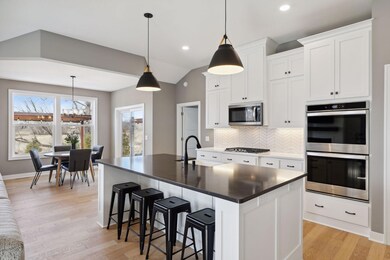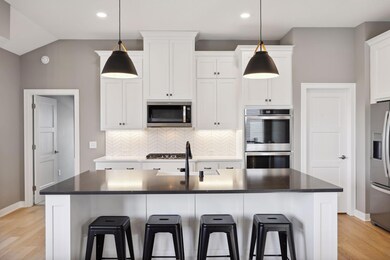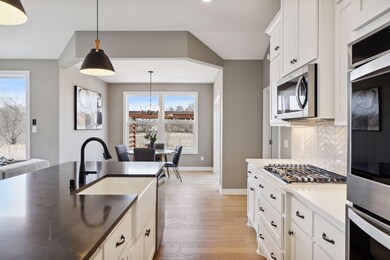
10694 40th St N Lake Elmo, MN 55042
Estimated Value: $684,904 - $782,000
Highlights
- Built-In Double Oven
- Stainless Steel Appliances
- Wet Bar
- Stillwater Area High School Rated A-
- 3 Car Attached Garage
- Entrance Foyer
About This Home
As of April 2024Conveniently located close to dining, shopping, schools & nature, this stunning 3BD 3BA Lake Elmo home will not disappoint. Enter into an open & airy floorplan consumed in natural light. Gourmet kitchen features modern fixtures & lighting, clean, crisp white cabinetry, decorative backsplash, stainless-steel appliances, granite countertop & center island. The living space showcases a beautiful gas fireplace & mantel. Informal dining room leads your serene & peaceful outside oasis. Roast marshmallows over the firepit & escape the heat w/two beautiful pergolas. Main floor primary suite offers a private bath with a dual sink vanity & walk-in closet connecting to the laundry room. Front bedroom could double as an office with a full bath completing the level. Entertaining is made easy in the lower great room complete dry bar & media area. Additional bedroom and full bath encompass the space. Home inspection has been completed for you. Enjoy photos, 3D Tour, floorplans & more in Supplements.
Home Details
Home Type
- Single Family
Est. Annual Taxes
- $380
Year Built
- Built in 2022
Lot Details
- 8,451 Sq Ft Lot
- Lot Dimensions are 65x130x65x130
HOA Fees
- $43 Monthly HOA Fees
Parking
- 3 Car Attached Garage
- Heated Garage
- Insulated Garage
- Garage Door Opener
Home Design
- Pitched Roof
- Architectural Shingle Roof
Interior Spaces
- 1-Story Property
- Wet Bar
- Entrance Foyer
- Family Room
- Living Room with Fireplace
Kitchen
- Built-In Double Oven
- Cooktop
- Microwave
- Dishwasher
- Stainless Steel Appliances
- Disposal
Bedrooms and Bathrooms
- 3 Bedrooms
- 3 Full Bathrooms
Laundry
- Dryer
- Washer
Finished Basement
- Basement Fills Entire Space Under The House
- Drainage System
- Sump Pump
- Basement Storage
- Basement Window Egress
Eco-Friendly Details
- Air Exchanger
Utilities
- Forced Air Heating and Cooling System
- Humidifier
- Underground Utilities
Community Details
- Association fees include professional mgmt, shared amenities
- Omega Association, Phone Number (763) 449-9100
- Legacy At North Star 4Th Addition Subdivision
Listing and Financial Details
- Assessor Parcel Number 1102921430061
Ownership History
Purchase Details
Home Financials for this Owner
Home Financials are based on the most recent Mortgage that was taken out on this home.Purchase Details
Home Financials for this Owner
Home Financials are based on the most recent Mortgage that was taken out on this home.Purchase Details
Home Financials for this Owner
Home Financials are based on the most recent Mortgage that was taken out on this home.Purchase Details
Similar Homes in Lake Elmo, MN
Home Values in the Area
Average Home Value in this Area
Purchase History
| Date | Buyer | Sale Price | Title Company |
|---|---|---|---|
| Grenfell Mark | $715,000 | -- | |
| Testa Paul | $658,757 | -- | |
| Testa Paul A | $658,757 | New Title Company Name | |
| Hanson Builders Inc | -- | Custom Home Builders Title |
Mortgage History
| Date | Status | Borrower | Loan Amount |
|---|---|---|---|
| Previous Owner | Testa Paul | $527,006 | |
| Previous Owner | Testa Paul A | $527,006 |
Property History
| Date | Event | Price | Change | Sq Ft Price |
|---|---|---|---|---|
| 04/29/2024 04/29/24 | Sold | $715,000 | -1.4% | $282 / Sq Ft |
| 03/25/2024 03/25/24 | Pending | -- | -- | -- |
| 03/08/2024 03/08/24 | For Sale | $725,000 | -- | $286 / Sq Ft |
Tax History Compared to Growth
Tax History
| Year | Tax Paid | Tax Assessment Tax Assessment Total Assessment is a certain percentage of the fair market value that is determined by local assessors to be the total taxable value of land and additions on the property. | Land | Improvement |
|---|---|---|---|---|
| 2023 | $6,202 | $641,700 | $175,000 | $466,700 |
| 2022 | $100 | $180,800 | $180,800 | $0 |
| 2021 | $380 | $8,200 | $8,200 | $0 |
Agents Affiliated with this Home
-
Jay Fletch

Seller's Agent in 2024
Jay Fletch
Edina Realty, Inc.
(715) 760-1189
14 in this area
551 Total Sales
-
Tina Bednar

Buyer's Agent in 2024
Tina Bednar
RE/MAX Results
(612) 812-8462
2 in this area
25 Total Sales
Map
Source: NorthstarMLS
MLS Number: 6475139
APN: 11-029-21-43-0061
- 10683 40th St N
- 3982 Kindred Way
- 10079 Tapestry Hill
- 10833 38th Trail N
- 3652 Knightsbridge Trail
- 10845 38th Trail N
- 3644 Knightsbridge Ln
- 3634 Knightsbridge Trail N
- 3611 Knightsbridge St N
- 3627 Knightsbridge Trail N
- 3468 Knightsbridge Trail N
- 3472 Knightsbridge Trail N
- 11018 Prairieview Trail N
- 11328 Blazingstar Ln
- 11454 Blazingstar Ln
- 11433 Wildflower Dr N
- 4152 Hummingbird Ct N
- 11560 Sunflower Ln N
- 11483 Blazingstar Ln
- 11475 Blazingstar Ln
- 10694 40th St N
- 10688 40th St N
- 10700 40th St N
- 10706 40th St N
- 10682 40th St N
- 10675 40th St N
- 10691 40th St N
- 10712 40th St N
- 10676 40th St N
- 10667 40th St N
- 10670 40th St N
- 10718 40th St N
- 10659 40th St N
- 10724 40th St N
- 10664 40th St N
- 10668 39th St N
- 10730 40th St N
- 10658 40th St N
- 10680 39th St N
- 10651 39th St N
