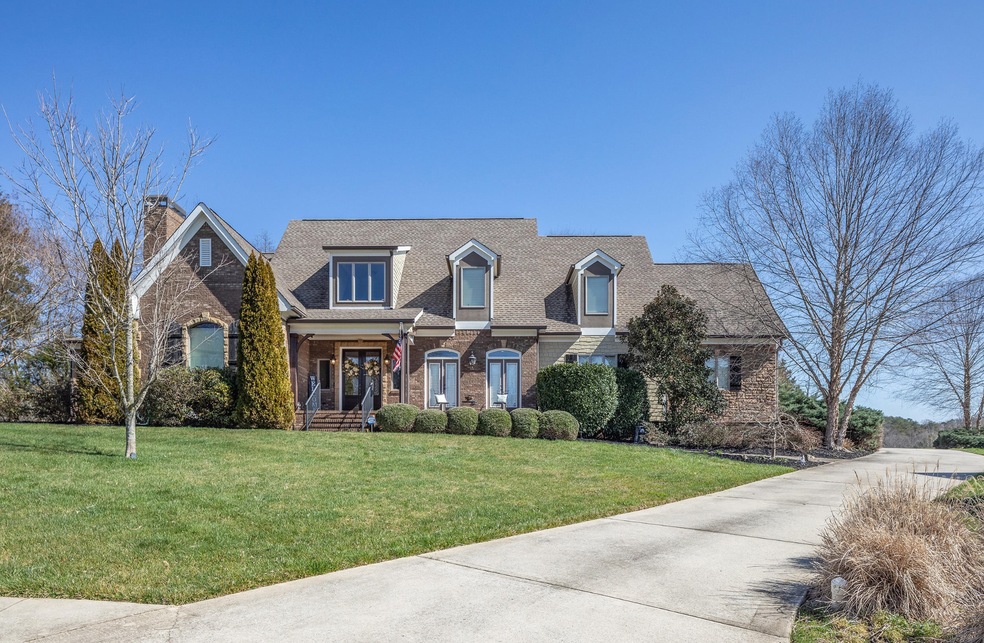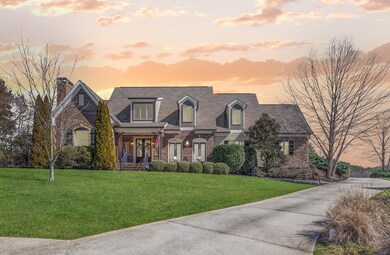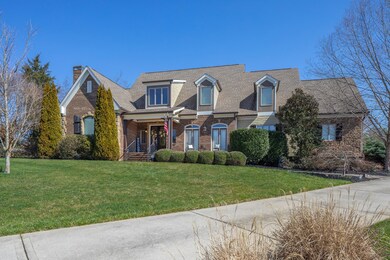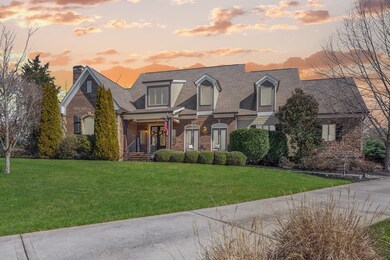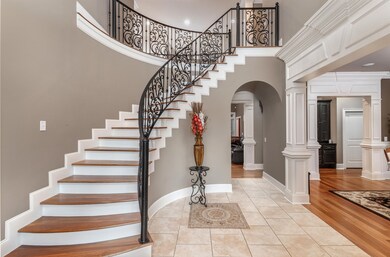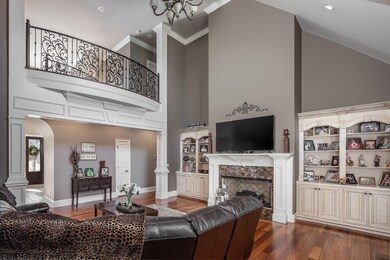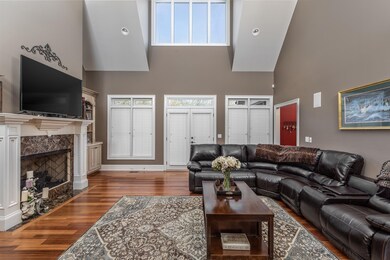*PUBLIC OPEN HOUSE THIS SUNDAY MARCH 15TH FROM 2-4PM* No expense was spared when the owner of McCoy Homes custom built this home for his private residence. This beautiful estate has all of the upgrades and amenities you would expect from one of Chattanooga's Premier Builders. Making a statement when you first walk into this home is the two story foyer with an elegant curved stairway, 8' double entry door and tile floor that flows into the two story great room with a gas log fireplace, built-in bookcases and french doors to the rear terrace! The large office includes a tongue and groove cathedral ceiling, gas fireplace, palladium window and private stamped concrete patio. This stunning kitchen features an abundance of custom cabinetry, huge island/work center with breakfast bar, upgraded granite countertops, custom granite sink, tumbled stone backsplash, under cabinet lighting, 8 burner gas stove with double ovens and a pot-filler, double drawer dishwasher, stainless refrigerator and large walk-in pantry. The keeping area features a wood cathedral ceiling and gas log fireplace with a breakfast area that has a wall of windows overlooking the backyard and french doors to the covered porch.The custom built in wet bar located between the kitchen/keeping area and the great room has french doors to allow open access to the covered porch and includes custom cabinetry with granite top, ice maker and wine fridge. The large formal dining room has 2 sets of double french doors accessing the front terrace and includes a built-in china cabinet/butler's pantry. This split bedroom design creates a private master retreat with tray ceiling, sitting area with french doors to back terrace, and a gas log fireplace. The lavish master en suite has travertine floors, a large travertine shower with 2 shower heads and body sprays with frameless shower door enclosure, raised soaking tub with travertine surrounding it, double custom vanity with granite top, custom mirror and walk in close

