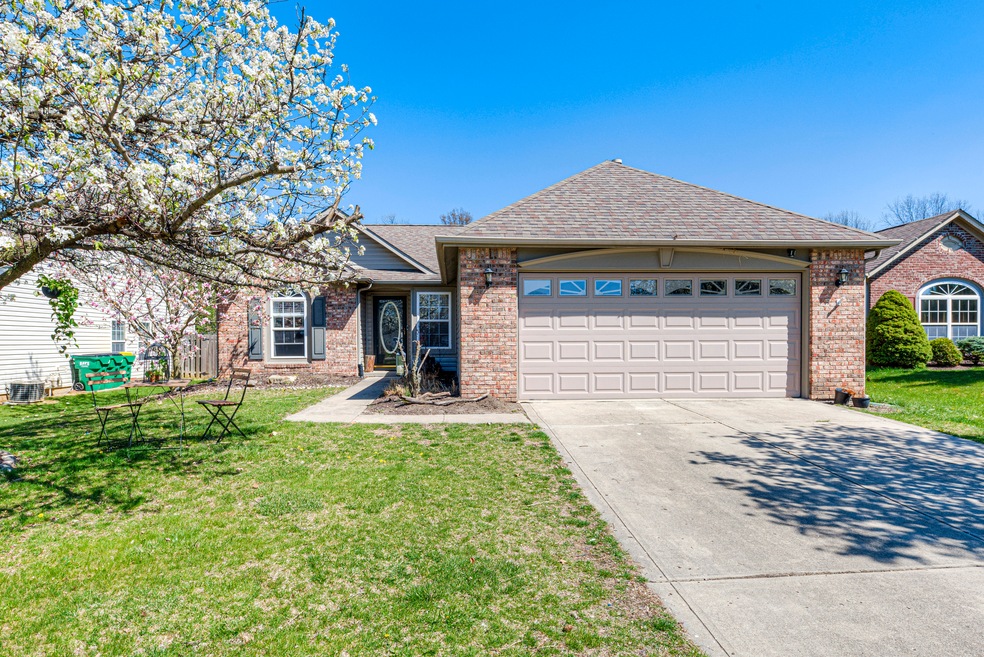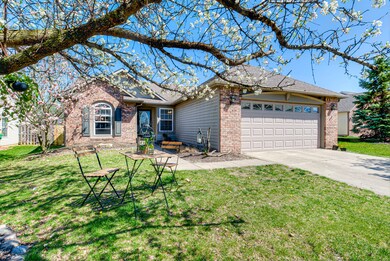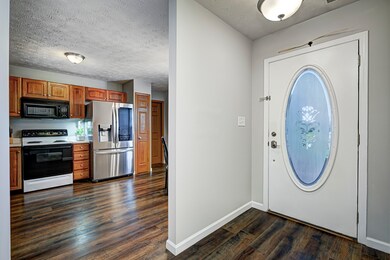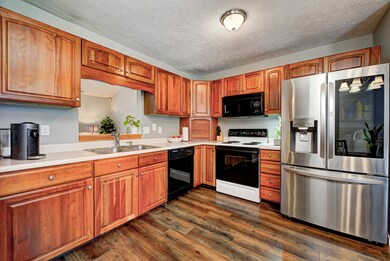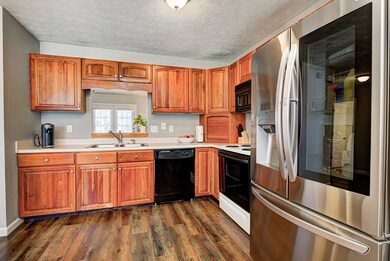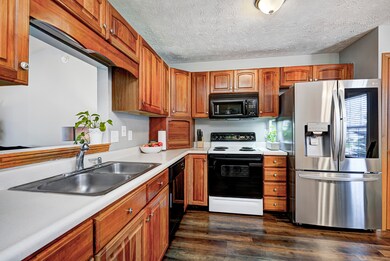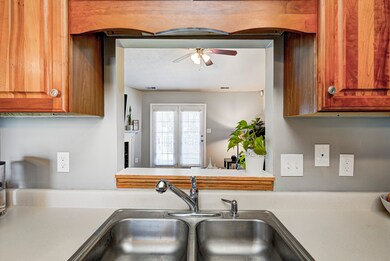
10695 Kyle Ct Fishers, IN 46037
Hawthorn Hills NeighborhoodHighlights
- Mature Trees
- Ranch Style House
- Covered patio or porch
- Lantern Road Elementary School Rated A
- Cathedral Ceiling
- Cul-De-Sac
About This Home
As of February 2025Location, location, location! Come see this stunning 3bed/2bath Fishers beauty. Minutes from The Yard, Downtown Fishers and quick access to interstate! Lovely ranch situated on a quiet cul-de-sac in the Summerfield community. Home features newer engineered laminate floors, new carpet and fresh paint; Open living room with cathedral ceiling and wood burning fireplace. The master bedroom wing is complimented by a HUGE bathroom and spacious walk in closet. Spacious eat in kitchen with pantry storage. Want more?? Backyard is fully fenced and ready for entertainment with the concrete patio. Attached 2 car garage with cabinets provide storage and useful space for tools or crafts. Unbeatable value & great schools.. make this yours today!
Last Buyer's Agent
Rod Forrest
eXp Realty, LLC

Home Details
Home Type
- Single Family
Est. Annual Taxes
- $2,050
Year Built
- Built in 1999
Lot Details
- 8,276 Sq Ft Lot
- Cul-De-Sac
- Back Yard Fenced
- Mature Trees
HOA Fees
- $25 Monthly HOA Fees
Parking
- 2 Car Attached Garage
- Garage Door Opener
Home Design
- Ranch Style House
- Slab Foundation
- Vinyl Construction Material
Interior Spaces
- 1,294 Sq Ft Home
- Cathedral Ceiling
- Living Room with Fireplace
- Combination Kitchen and Dining Room
- Smart Thermostat
- Washer and Dryer Hookup
Kitchen
- Eat-In Kitchen
- Electric Oven
- Microwave
- Dishwasher
- Disposal
Flooring
- Carpet
- Laminate
- Ceramic Tile
Bedrooms and Bathrooms
- 3 Bedrooms
- Walk-In Closet
- 2 Full Bathrooms
Attic
- Attic Access Panel
- Pull Down Stairs to Attic
Utilities
- Forced Air Heating System
- Heating System Uses Gas
- Gas Water Heater
Additional Features
- Covered patio or porch
- Suburban Location
Community Details
- Association fees include insurance, maintenance, snow removal
- Association Phone (317) 473-4837
- Summerfield Subdivision
- Property managed by Summerfield Property Owners Association
Listing and Financial Details
- Legal Lot and Block 291506009003000006 / 2/64
- Assessor Parcel Number 291506009003000006
Ownership History
Purchase Details
Home Financials for this Owner
Home Financials are based on the most recent Mortgage that was taken out on this home.Purchase Details
Home Financials for this Owner
Home Financials are based on the most recent Mortgage that was taken out on this home.Purchase Details
Home Financials for this Owner
Home Financials are based on the most recent Mortgage that was taken out on this home.Purchase Details
Purchase Details
Home Financials for this Owner
Home Financials are based on the most recent Mortgage that was taken out on this home.Purchase Details
Similar Homes in the area
Home Values in the Area
Average Home Value in this Area
Purchase History
| Date | Type | Sale Price | Title Company |
|---|---|---|---|
| Warranty Deed | $283,000 | Foundation Title | |
| Warranty Deed | -- | None Available | |
| Warranty Deed | -- | None Available | |
| Interfamily Deed Transfer | -- | None Available | |
| Warranty Deed | -- | Stewart Title | |
| Warranty Deed | -- | First American Title Ins Co |
Mortgage History
| Date | Status | Loan Amount | Loan Type |
|---|---|---|---|
| Open | $268,850 | Construction | |
| Previous Owner | $155,100 | New Conventional | |
| Previous Owner | $171,000 | New Conventional | |
| Previous Owner | $123,000 | Adjustable Rate Mortgage/ARM | |
| Previous Owner | $131,479 | FHA | |
| Previous Owner | $136,500 | Purchase Money Mortgage |
Property History
| Date | Event | Price | Change | Sq Ft Price |
|---|---|---|---|---|
| 02/28/2025 02/28/25 | Sold | $305,000 | +1.7% | $236 / Sq Ft |
| 02/13/2025 02/13/25 | Pending | -- | -- | -- |
| 02/08/2025 02/08/25 | For Sale | $299,900 | +6.0% | $232 / Sq Ft |
| 05/22/2023 05/22/23 | Sold | $283,000 | -0.7% | $219 / Sq Ft |
| 04/16/2023 04/16/23 | Pending | -- | -- | -- |
| 04/13/2023 04/13/23 | For Sale | $284,900 | -- | $220 / Sq Ft |
Tax History Compared to Growth
Tax History
| Year | Tax Paid | Tax Assessment Tax Assessment Total Assessment is a certain percentage of the fair market value that is determined by local assessors to be the total taxable value of land and additions on the property. | Land | Improvement |
|---|---|---|---|---|
| 2024 | $2,645 | $254,300 | $89,000 | $165,300 |
| 2023 | $2,690 | $248,300 | $64,700 | $183,600 |
| 2022 | $2,510 | $222,800 | $64,700 | $158,100 |
| 2021 | $2,050 | $187,400 | $64,700 | $122,700 |
| 2020 | $1,878 | $174,600 | $64,700 | $109,900 |
| 2019 | $1,720 | $163,500 | $46,200 | $117,300 |
| 2018 | $1,718 | $155,900 | $46,200 | $109,700 |
| 2017 | $1,550 | $150,300 | $46,200 | $104,100 |
| 2016 | $1,447 | $144,000 | $46,200 | $97,800 |
| 2014 | $1,208 | $136,000 | $46,200 | $89,800 |
| 2013 | $1,208 | $131,700 | $46,200 | $85,500 |
Agents Affiliated with this Home
-
Rod Forrest

Seller's Agent in 2025
Rod Forrest
eXp Realty, LLC
(317) 502-2920
5 in this area
119 Total Sales
-
Laura Turner

Buyer's Agent in 2025
Laura Turner
F.C. Tucker Company
(317) 363-0842
28 in this area
497 Total Sales
-
Cody Sparks
C
Buyer Co-Listing Agent in 2025
Cody Sparks
F.C. Tucker Company
3 in this area
54 Total Sales
-
Eduardo Nieto

Seller's Agent in 2023
Eduardo Nieto
@properties
(317) 605-1742
1 in this area
22 Total Sales
Map
Source: MIBOR Broker Listing Cooperative®
MLS Number: 21915132
APN: 29-15-06-009-003.000-006
- 9148 Oak Knoll Ln
- 9158 Oak Knoll Ln
- 10632 Eric Ct
- 10832 Washington Bay Dr
- 9259 Oak Knoll Ln
- 10381 Beaver Ridge Dr
- 9229 Crossing Dr
- 10395 Muir Ln
- 9317 Muir Ln
- 10860 Pine Bluff Dr
- 9776 Overcrest Dr
- 9263 Wadsworth Ct
- 9703 Fortune Dr
- 9117 Thoreau Ct
- 10143 Winslow Way
- 9831 Deering St
- 11359 Cumberland Rd
- 11436 Mossy Ct Unit 101
- 9975 Woodstock Way
- 9973 Woods Edge Dr
