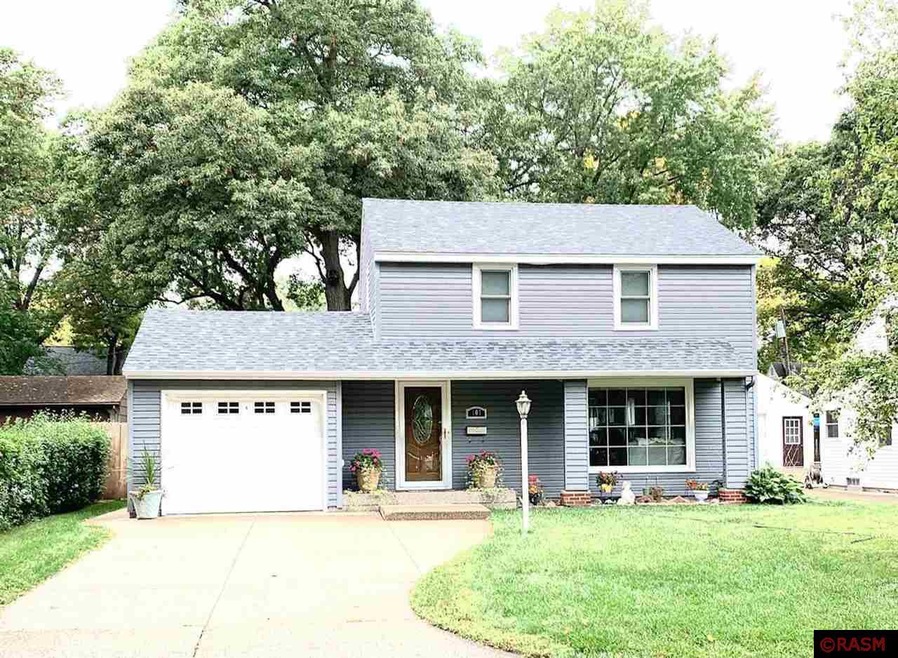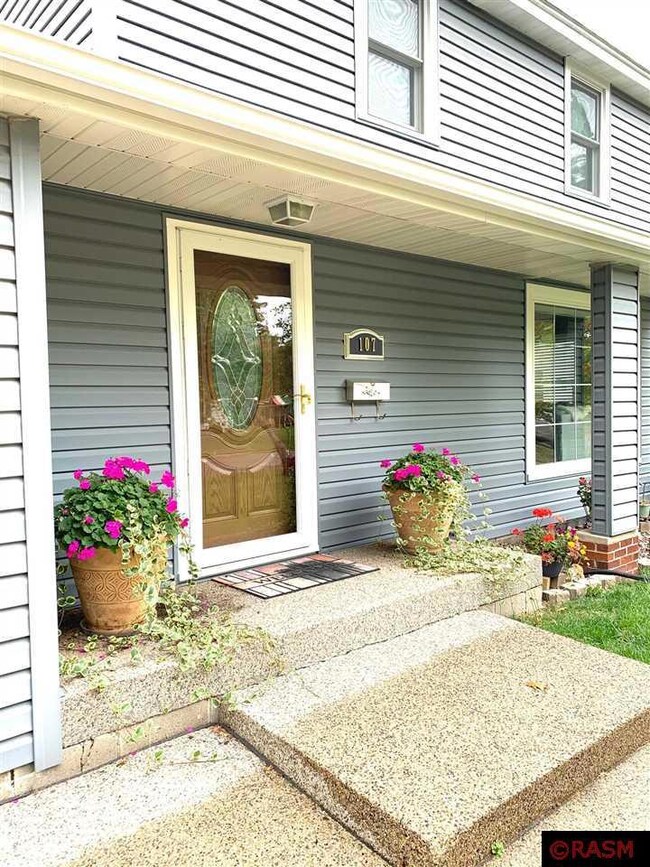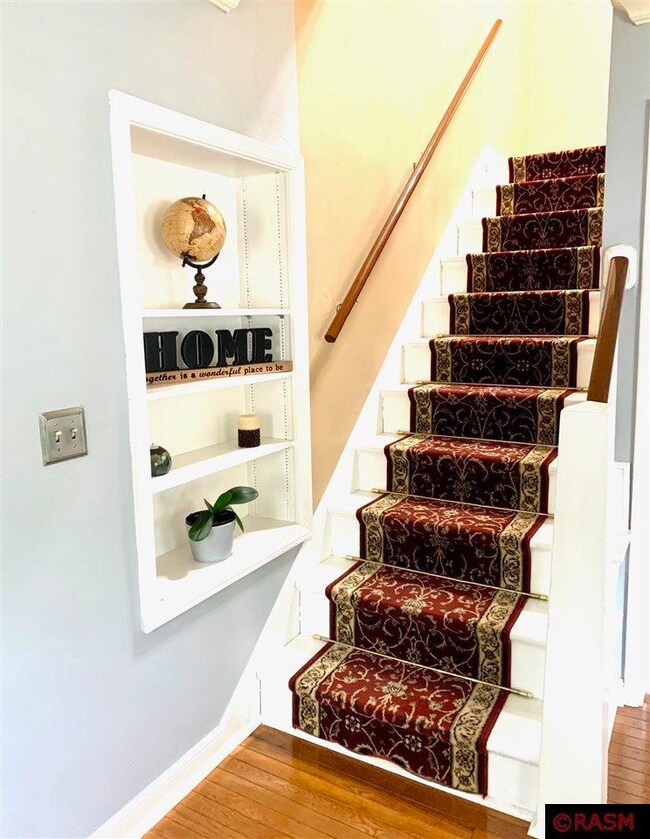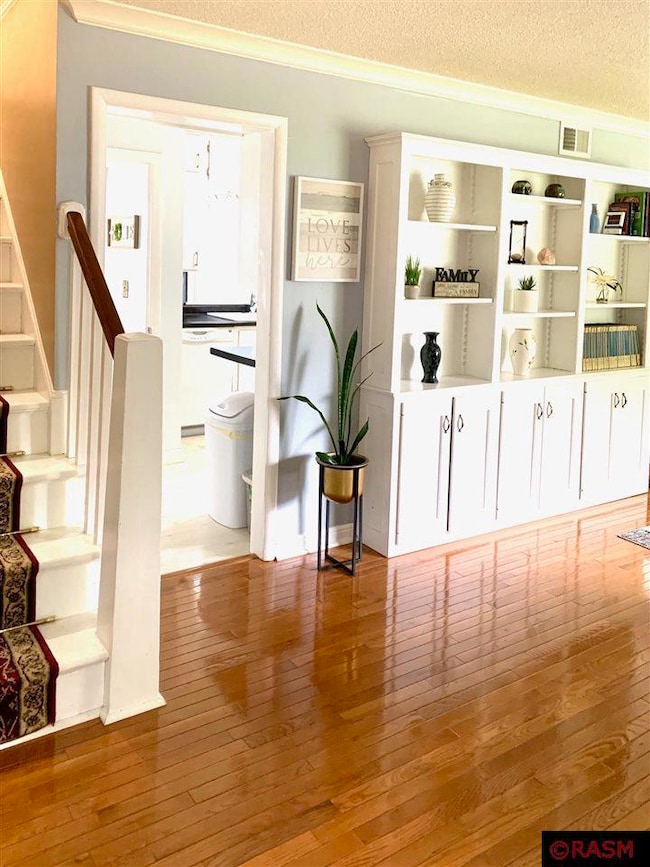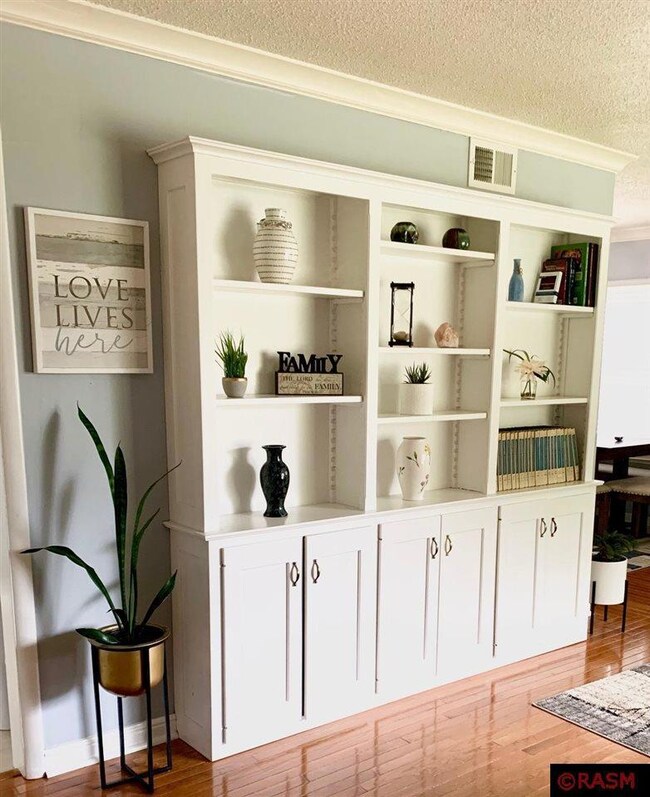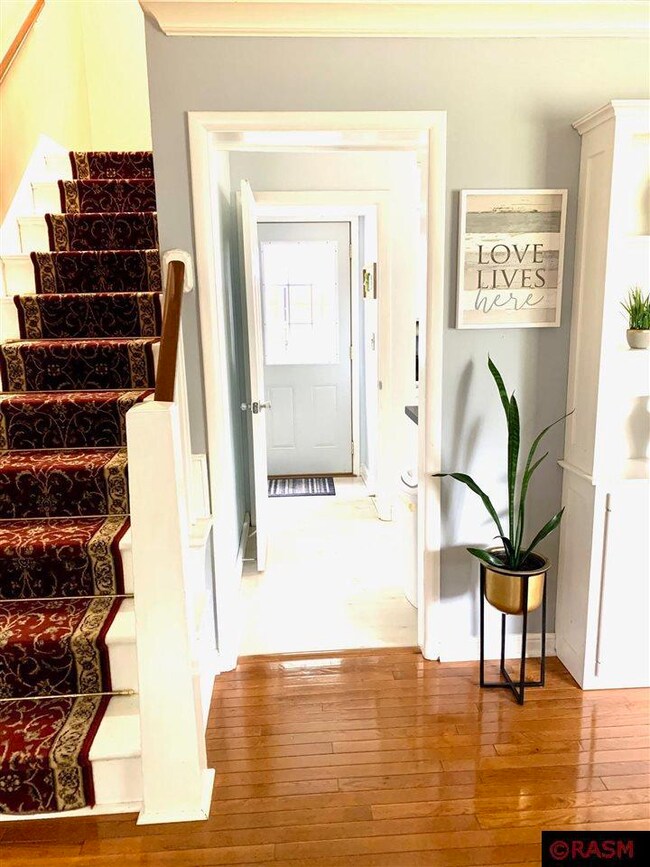
107 107 Timber Ln Mankato, MN 56001
Dotson Park NeighborhoodHighlights
- Fireplace
- 1 Car Attached Garage
- Storage Shed
- Roosevelt Elementary School Rated A-
- Forced Air Heating and Cooling System
- 3-minute walk to Dotson Park
About This Home
As of August 2024A must see, super adorable and substantially updated home nestled in a convenient location near shopping and schools. This bright, well loved and greatly maintained home boasts of abundant natural light with a cozy feel. Home includes: newer roof shingles, new shed, well maintained yard with a large private fenced rear yard with mature hardwoods...a real park-like feel! Inside, you will appreciate refinished hardwood floors, updated paint throughout, gas fireplace in spacious main floor family room w/brick stone, built-in in large formal living room, newer windows and appliances, updated bathrooms, plumbing fixtures and lighting and spacious finished basement w/bathroom...and much more!
Home Details
Home Type
- Single Family
Est. Annual Taxes
- $3,072
Year Built
- Built in 1949
Lot Details
- 9,148 Sq Ft Lot
- Lot Dimensions are 60' x 156' x 55' x 156'
Parking
- 1 Car Attached Garage
Home Design
- Frame Construction
- Asphalt Shingled Roof
- Vinyl Siding
Interior Spaces
- 2-Story Property
- Fireplace
Kitchen
- Range
- Microwave
- Dishwasher
Bedrooms and Bathrooms
- 3 Bedrooms
Laundry
- Dryer
- Washer
Finished Basement
- Basement Fills Entire Space Under The House
- Block Basement Construction
Outdoor Features
- Storage Shed
Utilities
- Forced Air Heating and Cooling System
- Gas Water Heater
- Water Softener Leased
Listing and Financial Details
- Assessor Parcel Number R01.08.24.128.008
Ownership History
Purchase Details
Home Financials for this Owner
Home Financials are based on the most recent Mortgage that was taken out on this home.Purchase Details
Home Financials for this Owner
Home Financials are based on the most recent Mortgage that was taken out on this home.Purchase Details
Purchase Details
Home Financials for this Owner
Home Financials are based on the most recent Mortgage that was taken out on this home.Similar Homes in Mankato, MN
Home Values in the Area
Average Home Value in this Area
Purchase History
| Date | Type | Sale Price | Title Company |
|---|---|---|---|
| Deed | $300,000 | -- | |
| Deed | $295,500 | -- | |
| Warranty Deed | $100,000 | -- | |
| Warranty Deed | $169,900 | -- |
Mortgage History
| Date | Status | Loan Amount | Loan Type |
|---|---|---|---|
| Open | $240,000 | New Conventional | |
| Previous Owner | $265,950 | New Conventional | |
| Previous Owner | $118,538 | FHA | |
| Previous Owner | $25,000 | New Conventional | |
| Previous Owner | $169,900 | New Conventional | |
| Previous Owner | $163,668 | FHA |
Property History
| Date | Event | Price | Change | Sq Ft Price |
|---|---|---|---|---|
| 08/01/2024 08/01/24 | Sold | $300,000 | 0.0% | $154 / Sq Ft |
| 07/08/2024 07/08/24 | For Sale | $300,000 | +1.5% | $154 / Sq Ft |
| 07/06/2024 07/06/24 | Pending | -- | -- | -- |
| 11/20/2023 11/20/23 | Sold | $295,500 | +1.9% | $160 / Sq Ft |
| 09/28/2023 09/28/23 | Pending | -- | -- | -- |
| 09/27/2023 09/27/23 | For Sale | $289,900 | -- | $157 / Sq Ft |
Tax History Compared to Growth
Tax History
| Year | Tax Paid | Tax Assessment Tax Assessment Total Assessment is a certain percentage of the fair market value that is determined by local assessors to be the total taxable value of land and additions on the property. | Land | Improvement |
|---|---|---|---|---|
| 2024 | $3,186 | $297,300 | $35,400 | $261,900 |
| 2023 | $3,072 | $287,300 | $35,400 | $251,900 |
| 2022 | $2,608 | $272,400 | $35,400 | $237,000 |
| 2021 | $2,454 | $219,700 | $35,400 | $184,300 |
| 2020 | $2,286 | $194,800 | $35,400 | $159,400 |
| 2019 | $2,116 | $194,800 | $35,400 | $159,400 |
| 2018 | $2,072 | $182,000 | $35,400 | $146,600 |
| 2017 | $1,768 | $179,400 | $35,400 | $144,000 |
| 2016 | $1,758 | $163,700 | $35,400 | $128,300 |
| 2015 | $14 | $163,700 | $35,400 | $128,300 |
| 2014 | $1,488 | $138,800 | $35,400 | $103,400 |
Agents Affiliated with this Home
-
Bonnie Kruger

Seller's Agent in 2024
Bonnie Kruger
CENTURY 21 ATWOOD
(507) 327-0633
3 in this area
154 Total Sales
-
Dick Norland
D
Buyer's Agent in 2024
Dick Norland
MIDWEST REALTY
(507) 625-6060
3 in this area
96 Total Sales
-
Bob Goetzke

Seller's Agent in 2023
Bob Goetzke
GOETZKE GROUP
(507) 340-8437
2 in this area
81 Total Sales
Map
Source: REALTOR® Association of Southern Minnesota
MLS Number: 7033431
APN: R01-08-24-128-008
- 104 Westwood Dr
- 416 W 10th St
- 313
- 416 416 W 10th St
- 911 St
- 911 Sibley St
- 129 Rose St
- 1210 Woodland Ave
- 513 W Pleasant St
- 426 426 W 6th St
- 220 220 W 5th St
- 325 W Pleasant St
- 325 325 W Pleasant St
- 419 419 W 3rd St
- 229 W Pleasant St
- 602 Park Ln
- 117 117 E Pleasant St
- 117 E Pleasant St
- 217 Center St
- 120 120 Center St
