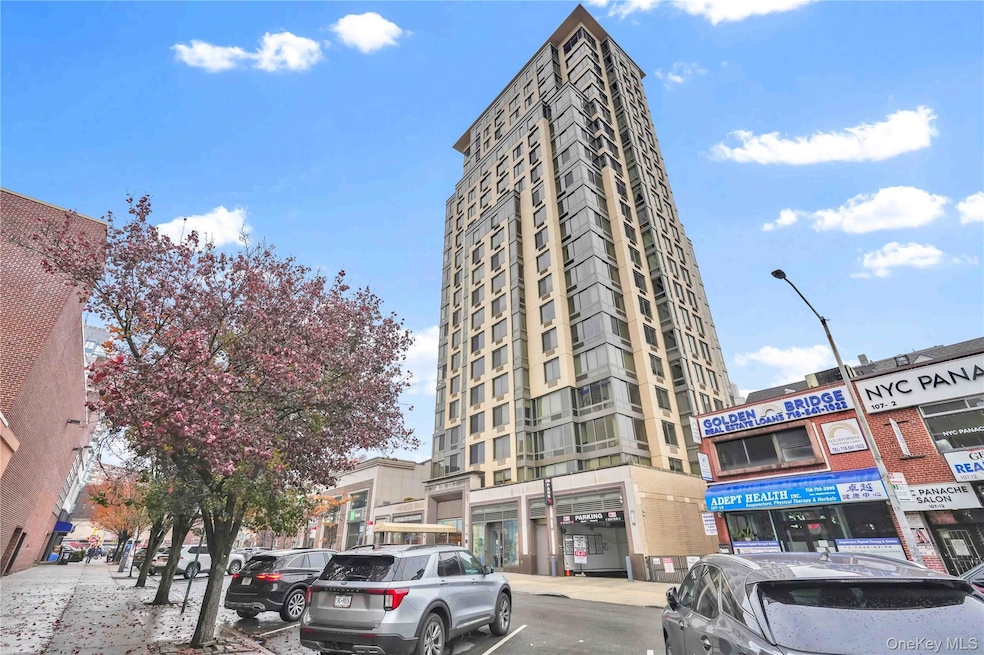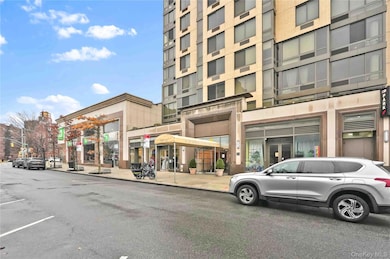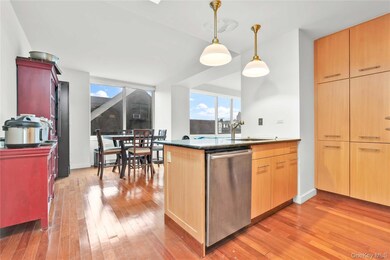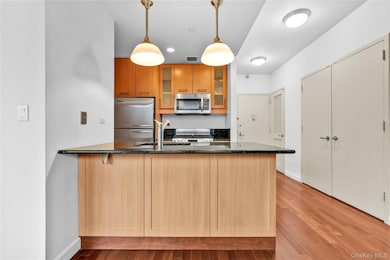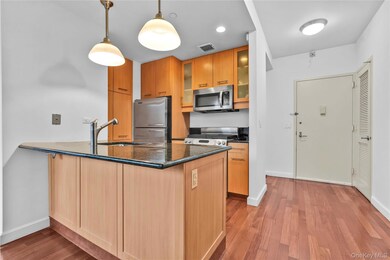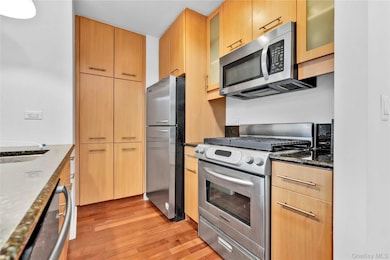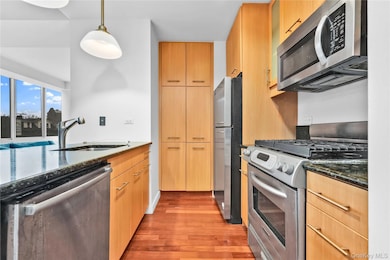The Windsor at Forest Hills 107-24 71st Rd Unit 2F Floor 2 Forest Hills, NY 11375
Forest Hills NeighborhoodEstimated payment $7,696/month
Highlights
- Wood Flooring
- 2-minute walk to Forest Hills-71 Avenue
- Eat-In Kitchen
- Ps 101 School In The Gardens Rated A
- Stainless Steel Appliances
- 5-minute walk to MacDonald Park
About This Home
Welcome to The Windsor, a premier full-service condominium in the heart of Forest Hills. This spacious 2-bedroom, 2-bathroom residence at 107-24 71 Road, Apt 2F offers a bright living room with a dedicated dining area, a modern kitchen with stainless steel appliances, and the convenience of an in-unit washer and dryer. Both bedrooms are well proportioned, and the home provides excellent closet space throughout. The Windsor offers exceptional amenities including a 24-hour doorman, elevator, fitness center, outdoor patio, and a rooftop deck with sweeping neighborhood views. Monthly common charges are $1,107.07 and include heat and cooking gas, with a current assessment of $369.79. Located just steps from Austin Street, this home is surrounded by some of Forest Hills’ best shopping, dining, and cafés, and offers quick access to the E/F subway lines, LIRR, and local buses. With beautiful parks, tree-lined streets, and a vibrant community atmosphere, Forest Hills provides the perfect balance of convenience and charm. This is an outstanding opportunity to own a stylish and comfortable home in one of Queens’ most desirable neighborhoods.
Listing Agent
Mitra Hakimi Realty Group LLC Brokerage Phone: 718-268-5588 License #10301204850 Listed on: 11/26/2025
Property Details
Home Type
- Condominium
Est. Annual Taxes
- $10,117
Year Built
- Built in 2005
HOA Fees
- $1,107 Monthly HOA Fees
Parking
- 1 Car Garage
- Waiting List for Parking
Home Design
- Entry on the 2nd floor
Interior Spaces
- 1,244 Sq Ft Home
- Wood Flooring
Kitchen
- Eat-In Kitchen
- Gas Oven
- Gas Cooktop
- Freezer
- Dishwasher
- Stainless Steel Appliances
- Kitchen Island
Bedrooms and Bathrooms
- 2 Bedrooms
- En-Suite Primary Bedroom
- 2 Full Bathrooms
Laundry
- Laundry in unit
- Dryer
- Washer
Schools
- Ps 101 School In The Gardens Elementary School
- JHS 190 Russell Sage Middle School
- Hillcrest High School
Additional Features
- Two or More Common Walls
- Cooling System Mounted To A Wall/Window
Community Details
Overview
- Association fees include gas, heat, trash
Pet Policy
- Pets Allowed
Map
About The Windsor at Forest Hills
Home Values in the Area
Average Home Value in this Area
Tax History
| Year | Tax Paid | Tax Assessment Tax Assessment Total Assessment is a certain percentage of the fair market value that is determined by local assessors to be the total taxable value of land and additions on the property. | Land | Improvement |
|---|---|---|---|---|
| 2023 | -- | $77,959 | $8,525 | $69,434 |
Property History
| Date | Event | Price | List to Sale | Price per Sq Ft |
|---|---|---|---|---|
| 11/26/2025 11/26/25 | For Sale | $1,088,000 | -- | $875 / Sq Ft |
Source: OneKey® MLS
MLS Number: 939403
APN: 630100-03257-1088
- 108-15 72nd Ave Unit 6A
- 108-15 72nd Ave Unit 6B
- 108-15 72nd Ave Unit 2A
- 108-15 72nd Ave Unit 7C
- 108-15 72nd Ave Unit 3C
- 108-15 72nd Ave Unit 7A
- 108-15 72nd Ave Unit 4A
- 108-15 72nd Ave Unit 6C
- 108-15 72nd Ave Unit 7B
- 108-15 72nd Ave Unit 2B
- 108-15 72nd Ave Unit 4B
- 108-15 72nd Ave Unit 4C
- 108-15 72nd Ave Unit 2D
- 108-15 72nd Ave Unit 3B
- 108-17 72nd Ave Unit 2C
- 108-17 72nd Ave Unit 5 A
- 108-17 72nd Ave Unit 3D
- 108-17 72nd Ave Unit 5 C
- 108-17 72nd Ave Unit 5D
- 108-17 72nd Ave Unit 4D
- 10933 71st Rd Unit 7G
- 10740 Queens Blvd
- 7234 Austin St Unit 10
- 72-34 Austin St Unit F10
- 6 Burns St Unit B43
- 110-21 73rd Rd Unit 5F
- 69-45 108th St Unit 9F
- 11211 75th Ave Unit 3
- 112-01 Queens Blvd Unit 23C
- 70-25 Yellowstone Blvd Unit 11D
- 100-05 69th Ave Unit 3rd Floor
- 6507 Exeter St
- 75-58 113th St Unit 3B
- 11315 76th Rd
- 96-17 69th Ave Unit 1
- 51 Ingram St
- 101-19 Ascan Ave Unit top floor
- 102-40 67th Dr Unit 5H
- 10255 67th Dr Unit LF
- 77-16 Kew Forest Ln
