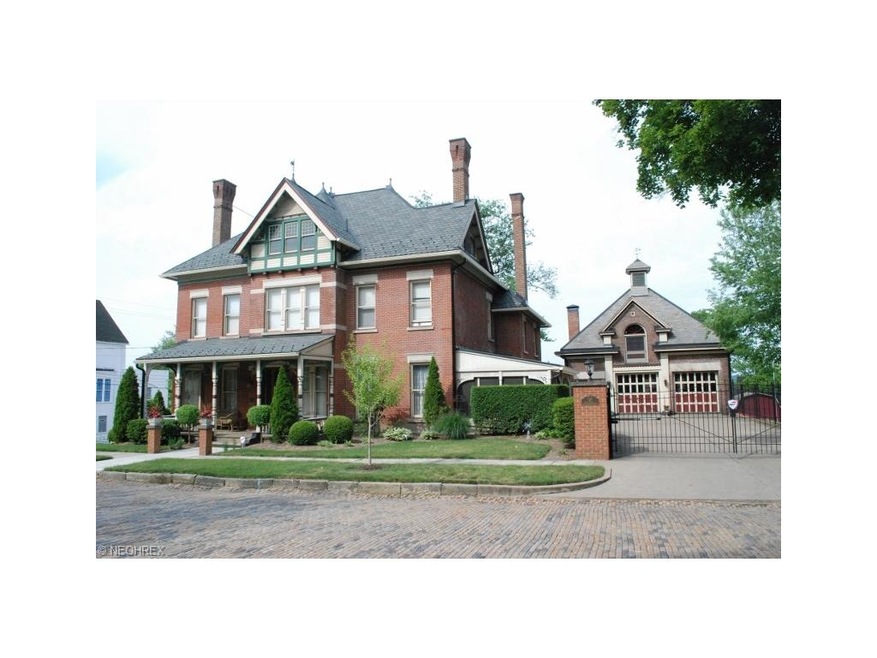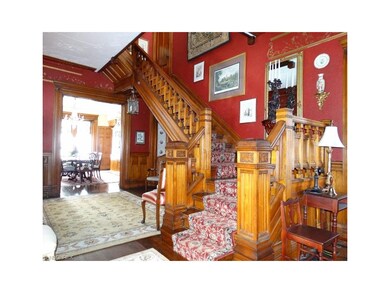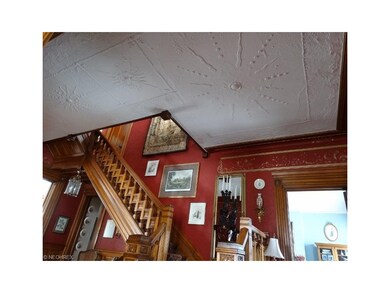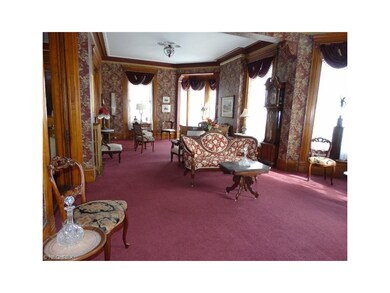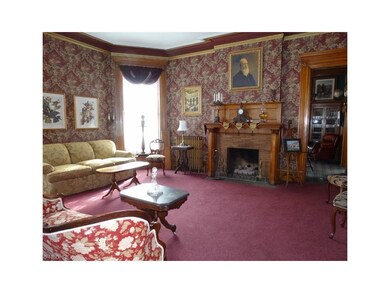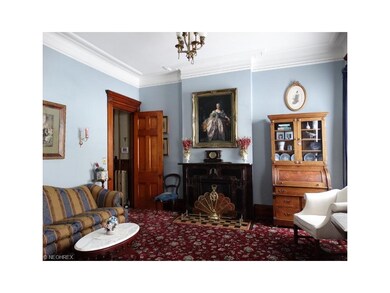
107 4th St NE Massillon, OH 44646
Highlights
- 3 Fireplaces
- Forced Air Heating and Cooling System
- East Facing Home
- 2 Car Detached Garage
- Heating System Uses Steam
- Heated Garage
About This Home
As of January 2024If you are looking for a grand & majestic Victorian, then this home, known as the 'Russell House', will speak to you. Once used as a B&B, the current owner has restored it to a private residence & has renovated this home in a manner befitting its historical significance. As you enter through the vestibule, you will note the hand-carved staircase & fresco ceilings in the foyer. A formal parlor to your right & a grand sitting room to your left. The impressive wood paneled library offers an intimate seating area with its gas fireplace, built-in bookcases & leaded glass windows. The formal dining room with stained glass windows offers an elegance of times gone by. With both a front and rear staircase, this five bedroom, three and a half bath home gives you a glimpse of the past with its servants quarters off the main sleeping areas. The detached carriage house is impressive. The 2nd floor offers a one bedroom efficiency apartment with full bath, inviting living room & galley kitchen. It has a modern two car garage with workshop area & the lower level still houses the original horse stables. An impressive list of updates is available upon request. We are looking for that special buyer who dreams of owning a slice of history. Call today
Last Agent to Sell the Property
Debbie Bachtel
Deleted Agent License #402729
Last Buyer's Agent
Debbie Bachtel
Deleted Agent License #402729
Home Details
Home Type
- Single Family
Est. Annual Taxes
- $3,298
Year Built
- Built in 1882
Lot Details
- 10,001 Sq Ft Lot
- Lot Dimensions are 100x100
- East Facing Home
Home Design
- Brick Exterior Construction
- Slate Roof
- Asphalt Roof
Interior Spaces
- 4,831 Sq Ft Home
- 3-Story Property
- 3 Fireplaces
- Basement Fills Entire Space Under The House
- Fire and Smoke Detector
Kitchen
- Range
- Dishwasher
Bedrooms and Bathrooms
- 5 Bedrooms
Parking
- 2 Car Detached Garage
- Heated Garage
Utilities
- Forced Air Heating and Cooling System
- Heating System Uses Steam
- Heating System Uses Gas
Community Details
- Massillon Community
Listing and Financial Details
- Assessor Parcel Number 00609361
Ownership History
Purchase Details
Purchase Details
Purchase Details
Purchase Details
Purchase Details
Home Financials for this Owner
Home Financials are based on the most recent Mortgage that was taken out on this home.Map
Similar Homes in Massillon, OH
Home Values in the Area
Average Home Value in this Area
Purchase History
| Date | Type | Sale Price | Title Company |
|---|---|---|---|
| Warranty Deed | -- | Ohio Real Title | |
| Interfamily Deed Transfer | -- | None Available | |
| Limited Warranty Deed | $83,900 | Attorney | |
| Sheriffs Deed | $206,000 | None Available | |
| Warranty Deed | $208,000 | Mk Title Agency Of Stark Cou |
Mortgage History
| Date | Status | Loan Amount | Loan Type |
|---|---|---|---|
| Previous Owner | $180,000 | New Conventional | |
| Previous Owner | $344,000 | Unknown | |
| Previous Owner | $320,000 | Unknown | |
| Previous Owner | $320,000 | Unknown | |
| Previous Owner | $197,600 | Purchase Money Mortgage | |
| Previous Owner | $110,200 | Unknown |
Property History
| Date | Event | Price | Change | Sq Ft Price |
|---|---|---|---|---|
| 01/04/2024 01/04/24 | Sold | $360,000 | -7.7% | $75 / Sq Ft |
| 10/04/2023 10/04/23 | Pending | -- | -- | -- |
| 08/19/2023 08/19/23 | For Sale | $389,900 | +67.3% | $81 / Sq Ft |
| 08/11/2015 08/11/15 | Sold | $233,000 | -15.5% | $48 / Sq Ft |
| 06/14/2015 06/14/15 | Pending | -- | -- | -- |
| 02/27/2015 02/27/15 | For Sale | $275,900 | -- | $57 / Sq Ft |
Tax History
| Year | Tax Paid | Tax Assessment Tax Assessment Total Assessment is a certain percentage of the fair market value that is determined by local assessors to be the total taxable value of land and additions on the property. | Land | Improvement |
|---|---|---|---|---|
| 2024 | -- | $116,760 | $11,340 | $105,420 |
| 2023 | $4,584 | $87,330 | $12,670 | $74,660 |
| 2022 | $4,588 | $87,330 | $12,670 | $74,660 |
| 2021 | $4,662 | $87,330 | $12,670 | $74,660 |
| 2020 | $4,051 | $71,410 | $10,400 | $61,010 |
| 2019 | $3,995 | $71,410 | $10,400 | $61,010 |
| 2018 | $3,864 | $71,410 | $10,400 | $61,010 |
| 2017 | $3,917 | $67,630 | $8,790 | $58,840 |
| 2016 | $3,983 | $67,630 | $8,790 | $58,840 |
| 2015 | $3,934 | $67,630 | $8,790 | $58,840 |
| 2014 | $1,298 | $54,780 | $8,680 | $46,100 |
| 2013 | $1,702 | $54,780 | $8,680 | $46,100 |
Source: MLS Now
MLS Number: 3687490
APN: 00609361
- 227 2nd St NE
- 324 Chestnut Ave NE
- 615 North Ave NE
- 43 6th St SE
- 210 Tremont Ave SE
- 3476 Joyce Ave NW Unit 15
- 3414 Joyce Ave NW Unit 18
- Lot 42 Joyce Ave NW
- 416 2nd St NE
- 56 5th St SE
- 0 Greenview Ave NW
- 716 North Ave NE
- 615 Cherry Rd NE
- 825 Oak Ave SE
- 300 State Ave NE
- 3646 Joyce Ave NW
- Lot 31 Marys Way Ave NW
- Lot 40 Joyce Ave NW
- 811 11th St NE
- 438 Wales Rd NE
