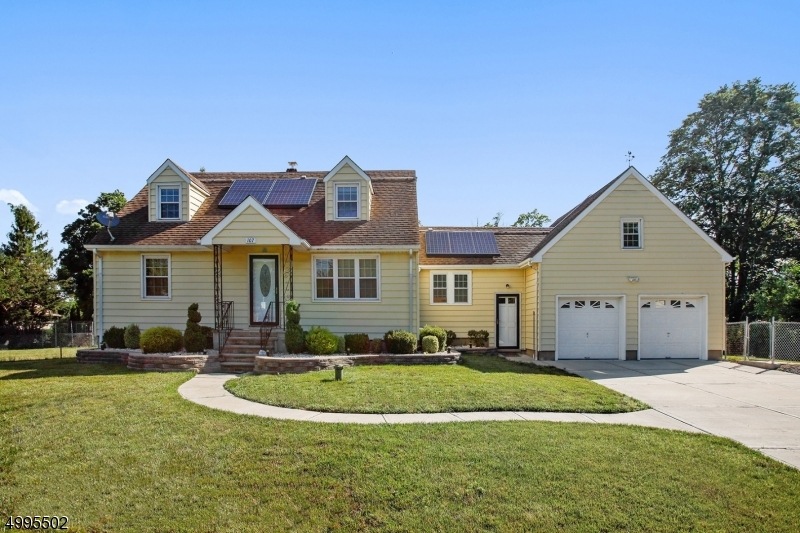
$675,000
- 4 Beds
- 2 Baths
- 2,298 Sq Ft
- 41 1st St
- Somerset, NJ
Welcome to this beautifully maintained gem, proudly owned and cared for by the same family since it was built. Nestled on just over one acre of lush, park like property, this warm and inviting home offers space, comfort, and timeless charm. Featuring 4 spacious bedrooms and 2 full baths, the layout is ideal for multi-generational living with one bedroom and a full bath conveniently located on
Karen Wilkinson EXP REALTY, LLC
