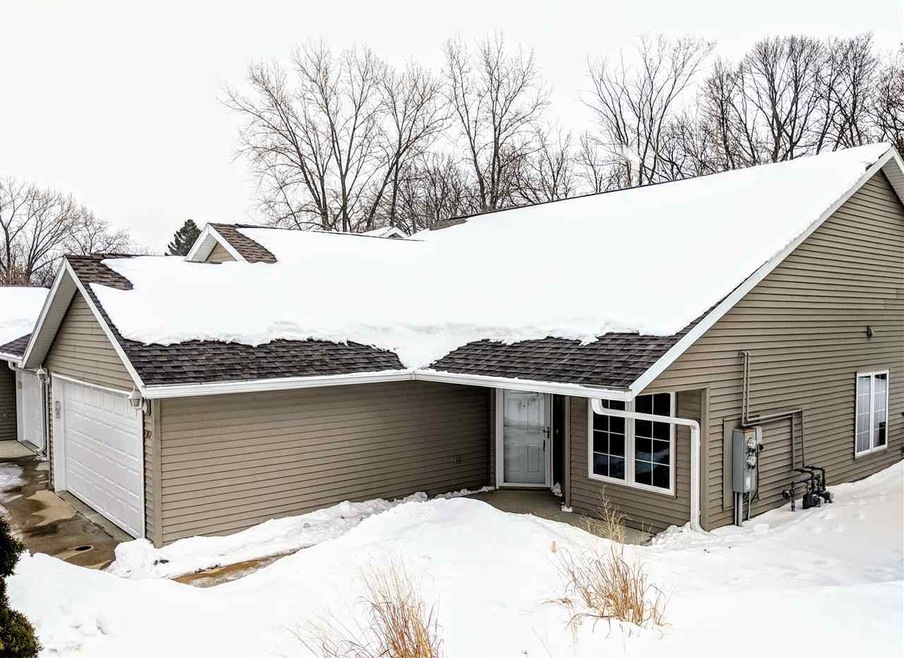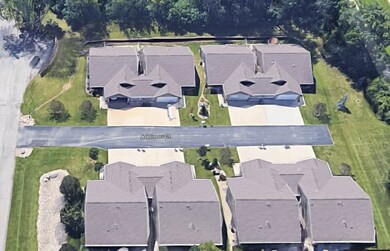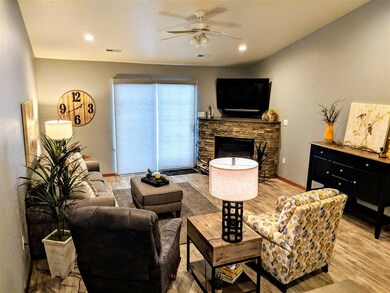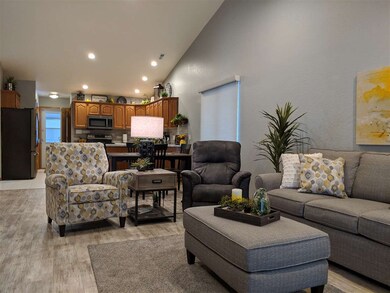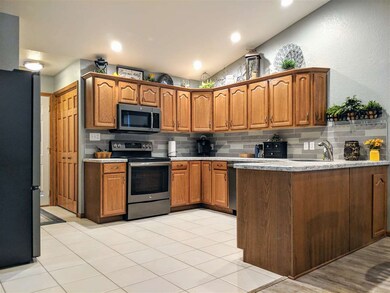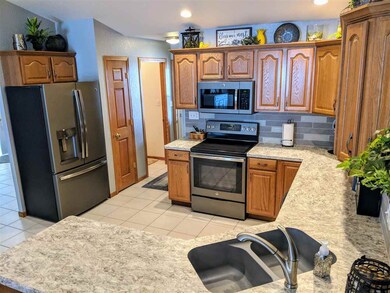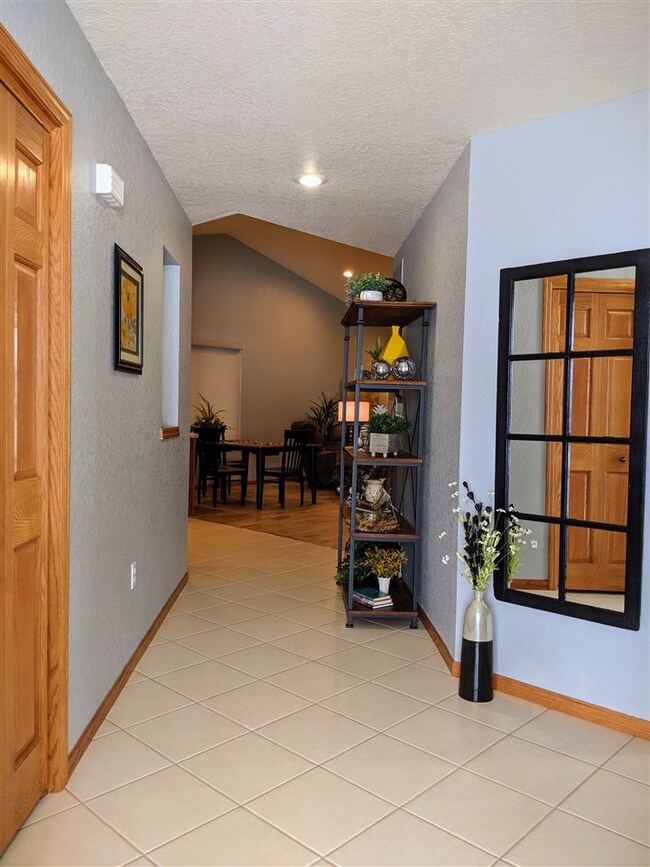
107 Addison Ct Waterloo, IA 50701
Estimated Value: $282,390 - $318,000
Highlights
- 3 Car Attached Garage
- Laundry Room
- Water Softener is Owned
- Patio
- Forced Air Heating and Cooling System
- Gas Fireplace
About This Home
As of May 2019Unique & immaculate patio home style condo. Trails and parks are at your doorstep. Beautifully finished with new appliances and tons of style. 3 bedrooms including a spacious master suite. Don't miss this fantastic property.
Property Details
Home Type
- Condominium
Est. Annual Taxes
- $4,185
Year Built
- Built in 2004
Lot Details
- 9,365
HOA Fees
- $150 Monthly HOA Fees
Home Design
- Asphalt Roof
- Vinyl Siding
Interior Spaces
- 1,554 Sq Ft Home
- Gas Fireplace
- Panel Doors
- Living Room with Fireplace
Kitchen
- Free-Standing Range
- Built-In Microwave
- Dishwasher
- Disposal
Bedrooms and Bathrooms
- 3 Bedrooms
- 2 Full Bathrooms
Laundry
- Laundry Room
- Laundry on main level
- Dryer
- Washer
Parking
- 3 Car Attached Garage
- Garage Door Opener
Outdoor Features
- Patio
Schools
- Fred Becker Elementary School
- Central Intermediate
- East High School
Utilities
- Forced Air Heating and Cooling System
- Vented Exhaust Fan
- Heating System Uses Gas
- Gas Water Heater
- Water Softener is Owned
Listing and Financial Details
- Assessor Parcel Number 891321101094
Ownership History
Purchase Details
Home Financials for this Owner
Home Financials are based on the most recent Mortgage that was taken out on this home.Purchase Details
Home Financials for this Owner
Home Financials are based on the most recent Mortgage that was taken out on this home.Similar Homes in Waterloo, IA
Home Values in the Area
Average Home Value in this Area
Purchase History
| Date | Buyer | Sale Price | Title Company |
|---|---|---|---|
| Smith Charles E | $233,000 | -- | |
| Rozendall Joan A | $158,000 | Iowa Title & Escrow Services |
Mortgage History
| Date | Status | Borrower | Loan Amount |
|---|---|---|---|
| Open | Smith Peggy L | $183,200 | |
| Closed | Smith Charles E | $185,400 | |
| Previous Owner | Rozendall Joan A | $60,100 |
Property History
| Date | Event | Price | Change | Sq Ft Price |
|---|---|---|---|---|
| 05/01/2019 05/01/19 | Sold | $233,000 | 0.0% | $150 / Sq Ft |
| 03/10/2019 03/10/19 | Off Market | $233,000 | -- | -- |
| 03/09/2019 03/09/19 | Pending | -- | -- | -- |
| 03/07/2019 03/07/19 | For Sale | $237,900 | +19.0% | $153 / Sq Ft |
| 06/30/2017 06/30/17 | Sold | $200,000 | -2.4% | $129 / Sq Ft |
| 04/22/2017 04/22/17 | Pending | -- | -- | -- |
| 04/17/2017 04/17/17 | For Sale | $205,000 | -- | $132 / Sq Ft |
Tax History Compared to Growth
Tax History
| Year | Tax Paid | Tax Assessment Tax Assessment Total Assessment is a certain percentage of the fair market value that is determined by local assessors to be the total taxable value of land and additions on the property. | Land | Improvement |
|---|---|---|---|---|
| 2024 | $4,848 | $260,040 | $16,390 | $243,650 |
| 2023 | $4,700 | $260,040 | $16,390 | $243,650 |
| 2022 | $4,574 | $222,870 | $14,050 | $208,820 |
| 2021 | $4,276 | $222,870 | $14,050 | $208,820 |
| 2020 | $4,202 | $197,410 | $14,050 | $183,360 |
| 2019 | $4,202 | $197,410 | $14,050 | $183,360 |
| 2018 | $3,990 | $191,040 | $14,050 | $176,990 |
| 2017 | $3,870 | $191,040 | $14,050 | $176,990 |
| 2016 | $3,818 | $177,040 | $14,050 | $162,990 |
| 2015 | $3,818 | $177,040 | $14,050 | $162,990 |
| 2014 | $3,892 | $177,040 | $14,050 | $162,990 |
Agents Affiliated with this Home
-
Steven Burrell

Seller's Agent in 2019
Steven Burrell
Structure Real Estate
(319) 239-2485
123 Total Sales
-
Luke Bartlett

Seller's Agent in 2017
Luke Bartlett
Oakridge Real Estate
(319) 269-1651
205 Total Sales
-
Rebecca Bartlett
R
Seller Co-Listing Agent in 2017
Rebecca Bartlett
Oakridge Real Estate
(319) 269-8999
189 Total Sales
Map
Source: Northeast Iowa Regional Board of REALTORS®
MLS Number: NBR20190956
APN: 8913-21-101-094
- 216 Letsch Rd
- 255 Letsch Rd
- 2324 Maynard Ave
- 0 Bergen Dr
- 318 Westbourne Rd
- 247 Lambeth Rd
- 401 Ardmore St
- 1113 Rainbow Dr
- 432 Woodbridge St
- 115 Helen Rd
- 719 Progress Ave
- 405 Maxwell St
- 4013 Midway Dr
- 2.29 Acres Ansborough Ave
- 1252 Deloris Dr
- 1287 Scott Ave
- 4006 Cardinal Ct
- Lot 9 Greenhill Cir Unit Lot 9 Midway Busines
- 3112 Greenhill Cir Unit Lot 4 Midway Busines
- Lot 26 Sager Ave
- 107 Addison Ct
- 105 Addison Ct
- 121 Addison Ct
- 108 Addison Ct
- 123 Addison Ct
- 106 Addison Ct
- 122 Addison Ct
- 1523 Pleasant Valley Dr
- 1625 Pleasant Valley Dr
- 1627 Pleasant Valley Dr Unit D
- 105 Brayden Ln
- 1521 Pleasant Valley Dr
- 107 Brayden Ln
- 121 Brayden Ln
- 208 Letsch Rd
- 325 Norris Ct
- 123 Brayden Ln
- 226 Letsch Rd
- 333 Norris Ct
- 178 Letsch Rd
