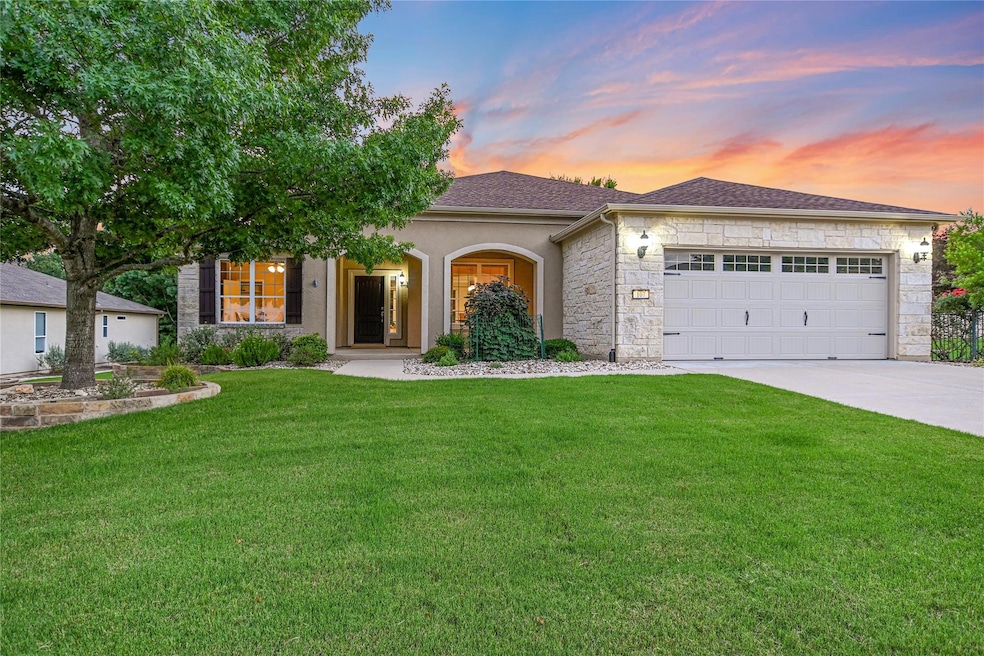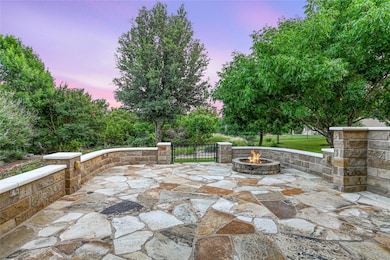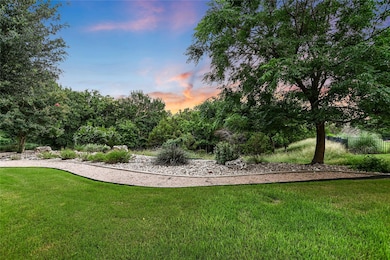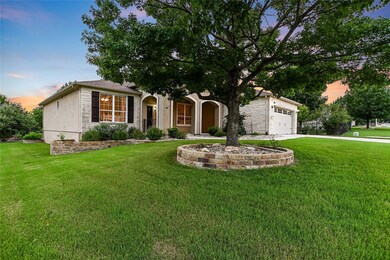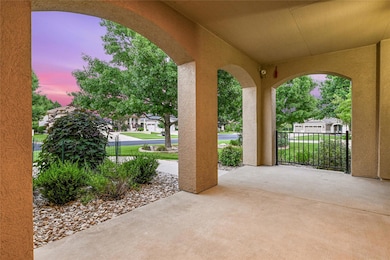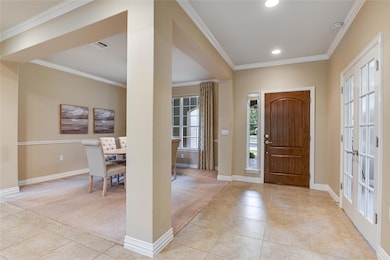107 Apache Mountain Ln Georgetown, TX 78633
Sun City NeighborhoodEstimated payment $3,714/month
Highlights
- Golf Course Community
- Fishing
- Open Floorplan
- Fitness Center
- View of Trees or Woods
- Clubhouse
About This Home
Welcome to 107 Apache Mountain – where stunning Texas Hill Country views and exceptional outdoor living await!
As you step inside, your eyes are immediately drawn through the spacious living area to the expansive flagstone patio and beyond to the breathtaking Hill Country vista. This Texas-sized outdoor retreat features a built-in bench wall, fire pit, and gas connections for grilling – perfect for relaxing or entertaining. Curved stone steps gracefully lead down to a professionally landscaped yard with rock pathways, blending beauty and function.
Inside, the versatile Bluffton Cottage floor plan adapts easily to your lifestyle. The open dining area is ideal for gatherings, while a study or den with French doors provides space for work or quiet reflection. The family room, centered around a custom fireplace, is truly the heart of the home.
The kitchen is a culinary delight, featuring sleek white cabinetry, granite countertops, and stainless steel appliances. A casual dining nook opens to the patio, making indoor-outdoor living seamless.
The primary suite is a private retreat, tucked away behind an alcove entrance and offering peaceful views of the Hill Country. On the opposite side of the home, a guest suite with a private ensuite bath ensures comfort and privacy for visitors.
This unique property is the perfect place to enjoy the best of the Sun City lifestyle – with views, versatility, and charm at every turn. Come see for yourself what makes 107 Apache Mountain a truly special place to call home!
New roof installed June, 2025
Listing Agent
Keller Williams Realty Lone St Brokerage Phone: (512) 818-0988 License #0513064 Listed on: 06/06/2025

Home Details
Home Type
- Single Family
Est. Annual Taxes
- $9,830
Year Built
- Built in 2010
Lot Details
- 0.26 Acre Lot
- Cul-De-Sac
- North Facing Home
- Wrought Iron Fence
- Partially Fenced Property
- Sprinkler System
HOA Fees
- $165 Monthly HOA Fees
Parking
- 2 Car Attached Garage
- Oversized Parking
- Front Facing Garage
- Garage Door Opener
Property Views
- Woods
- Hills
- Park or Greenbelt
Home Design
- Slab Foundation
- Shingle Roof
- Composition Roof
- Stone Siding
- Stucco
Interior Spaces
- 2,091 Sq Ft Home
- 1-Story Property
- Open Floorplan
- Crown Molding
- Ceiling Fan
- Recessed Lighting
- Gas Log Fireplace
- Blinds
- Dining Room
- Fire and Smoke Detector
Kitchen
- Open to Family Room
- Self-Cleaning Oven
- Gas Cooktop
- Microwave
- Dishwasher
- Stainless Steel Appliances
- Granite Countertops
- Corian Countertops
- Laminate Countertops
- Disposal
Flooring
- Carpet
- Tile
Bedrooms and Bathrooms
- 2 Main Level Bedrooms
- Walk-In Closet
- In-Law or Guest Suite
- 2 Full Bathrooms
- Double Vanity
- Garden Bath
- Walk-in Shower
Accessible Home Design
- No Interior Steps
Outdoor Features
- Covered Patio or Porch
- Fire Pit
- Rain Gutters
Utilities
- Two cooling system units
- Central Heating
- Heating System Uses Natural Gas
- Underground Utilities
- Natural Gas Connected
- Water Softener is Owned
- Cable TV Available
Listing and Financial Details
- Assessor Parcel Number 20993153010038
- Tax Block 1
Community Details
Overview
- Association fees include common area maintenance
- Sun City Association
- Sun City Georgetown Nbrhd 53 Subdivision
Amenities
- Picnic Area
- Common Area
- Restaurant
- Clubhouse
- Game Room
- Community Library
Recreation
- Golf Course Community
- Tennis Courts
- Fitness Center
- Community Pool
- Fishing
- Dog Park
- Trails
Map
Home Values in the Area
Average Home Value in this Area
Tax History
| Year | Tax Paid | Tax Assessment Tax Assessment Total Assessment is a certain percentage of the fair market value that is determined by local assessors to be the total taxable value of land and additions on the property. | Land | Improvement |
|---|---|---|---|---|
| 2025 | $3,430 | $540,402 | $114,000 | $426,402 |
| 2024 | $3,430 | $526,280 | $104,500 | $421,780 |
| 2023 | $3,432 | $487,505 | $0 | $0 |
| 2022 | $8,701 | $443,186 | $0 | $0 |
| 2021 | $8,799 | $402,896 | $76,000 | $326,896 |
| 2020 | $8,460 | $381,469 | $69,532 | $311,937 |
| 2019 | $8,889 | $388,493 | $67,410 | $321,083 |
| 2018 | $5,657 | $391,792 | $67,410 | $324,382 |
| 2017 | $8,771 | $379,760 | $63,000 | $316,760 |
| 2016 | $8,656 | $374,792 | $54,800 | $319,992 |
| 2015 | $5,797 | $349,858 | $54,800 | $302,695 |
| 2014 | $5,797 | $318,053 | $0 | $0 |
Property History
| Date | Event | Price | Change | Sq Ft Price |
|---|---|---|---|---|
| 08/28/2025 08/28/25 | Price Changed | $515,000 | -2.8% | $246 / Sq Ft |
| 07/14/2025 07/14/25 | Price Changed | $530,000 | -5.4% | $253 / Sq Ft |
| 06/06/2025 06/06/25 | For Sale | $560,000 | -- | $268 / Sq Ft |
Purchase History
| Date | Type | Sale Price | Title Company |
|---|---|---|---|
| Interfamily Deed Transfer | -- | None Available |
Source: Unlock MLS (Austin Board of REALTORS®)
MLS Number: 7068838
APN: R502167
- 416 Capote Peak Dr
- 207 Apache Mountain Ln
- 214 Apache Mountain Ln
- 104 Emory Peak Trail
- 122 Eisenhower Ct
- 304 Pipe Creek Ln
- 310 Pipe Creek Ln
- 206 Sheldon Lake Dr
- 501 Sheldon Lake Dr
- 619 Armstrong Dr
- 208 Duck Creek Ln
- 213 Fieldstone Dr
- 203 Independence Creek Ln
- 102 Potter Ln
- 136 Prairie Creek Trail
- 101 Rocky Ledge Cove
- Somerset Plan at Parmer Ranch
- Willis Plan at Parmer Ranch
- Asherton Plan at Parmer Ranch
- Groveton Plan at Parmer Ranch
- 112 Bee Creek Ct
- 216 Armstrong Dr
- 200 Farm Hill Dr
- 204 Monument Hill Trail
- 522 Salt Creek Ln
- 6618 Cherrywood Ln
- 105 Meadow Dr
- 223 Bonham Loop
- 106 Bowie Cir
- 202 Whippoorwill Cove
- 247 Bonham Loop
- 101 Red Poppy Trail
- 120 Camp Verde Dr
- 508 Texas Dr
- 106 Lubbock Dr
- 517 Coda Crossing
- 100 Sunbird Ct
- 500 Veneta Ln
- 212 Coda Crossing
- 104 Bettie Mae Way
