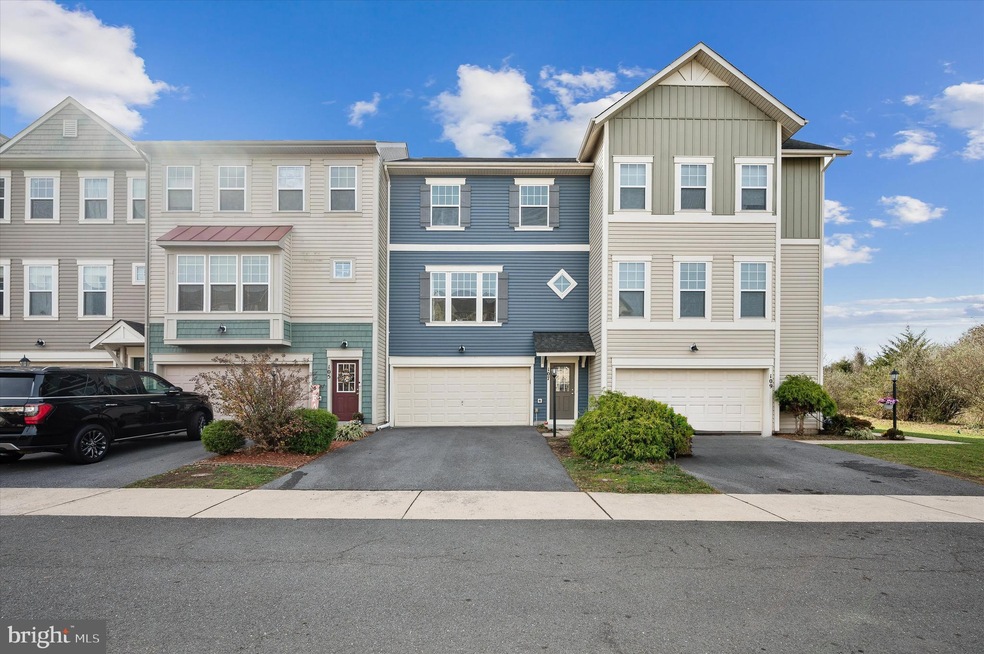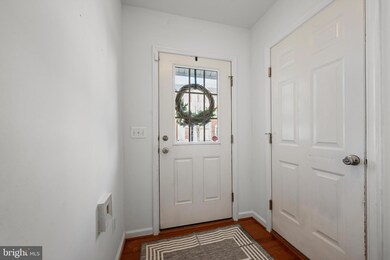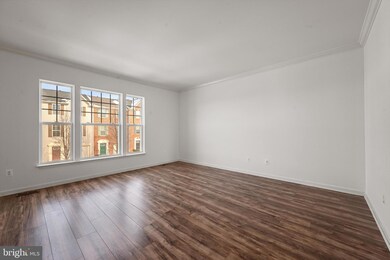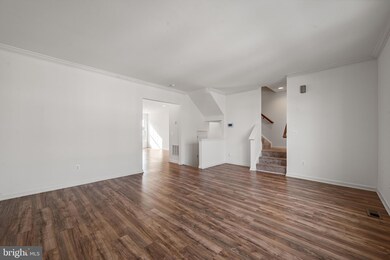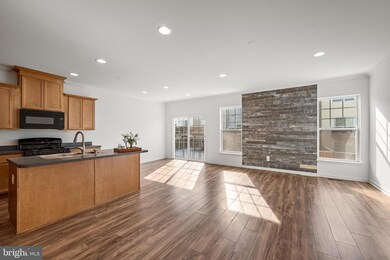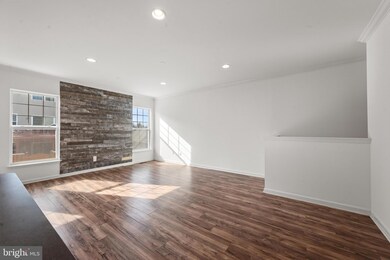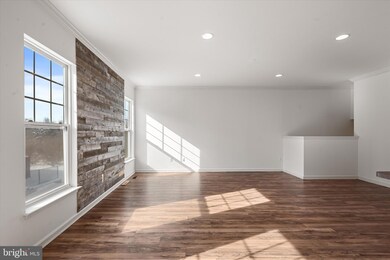
107 Argyle Ct Stephenson, VA 22656
Stephenson NeighborhoodHighlights
- Fitness Center
- Craftsman Architecture
- Wood Flooring
- Open Floorplan
- Clubhouse
- Community Pool
About This Home
As of May 2025PRICE IMPROVEMENT! Don’t miss this opportunity to own a beautiful townhome in the sought-after Snowden Bridge Community! Fresh, new paint on ALL 3 levels. The main level boasts an open-concept layout, perfect for both entertaining and everyday living. The stylish kitchen features ample cabinetry, and a spacious island that seamlessly connects to the dining and living areas. Large windows flood the space with natural light, creating a warm and inviting atmosphere. Upstairs, you'll find a primary suite with a walk-in closet and an en-suite bath featuring dual vanities, a soaking tub, and a separate shower. Two additional bedrooms, a full bathroom, and a convenient upper-level laundry complete the space. The finished lower level offers endless possibilities—whether you need a home office, recreation room, or gym. Step outside to enjoy your private backyard, perfect for relaxing or entertaining. Living in Snowden Bridge means access to resort-style amenities, including a swimming pool, pirate-themed splash park, indoor sports complex, walking and biking trails, dog park, and playground. Plus, you’re just minutes from shopping, dining, and major commuter routes. Schedule your private tour today!
Townhouse Details
Home Type
- Townhome
Est. Annual Taxes
- $1,676
Year Built
- Built in 2012
Lot Details
- 2,178 Sq Ft Lot
- Privacy Fence
- Wood Fence
HOA Fees
- $165 Monthly HOA Fees
Parking
- 2 Car Attached Garage
- Front Facing Garage
- Garage Door Opener
- Driveway
Home Design
- Craftsman Architecture
- Bump-Outs
- Permanent Foundation
- Shingle Roof
- Asphalt Roof
- Vinyl Siding
Interior Spaces
- Property has 3 Levels
- Open Floorplan
- Ceiling height of 9 feet or more
- Ceiling Fan
- Recessed Lighting
- Low Emissivity Windows
- Bay Window
- Insulated Doors
- Six Panel Doors
- Family Room Off Kitchen
- Living Room
- Wood Flooring
Kitchen
- Eat-In Kitchen
- Stove
- Built-In Microwave
- Ice Maker
- Dishwasher
- Kitchen Island
- Disposal
Bedrooms and Bathrooms
- 3 Bedrooms
- En-Suite Primary Bedroom
- Walk-In Closet
Laundry
- Laundry on upper level
- Dryer
- Washer
Finished Basement
- Connecting Stairway
- Interior and Exterior Basement Entry
Home Security
Outdoor Features
- Patio
Schools
- Jordan Springs Elementary School
- James Wood Middle School
- James Wood High School
Utilities
- Forced Air Heating and Cooling System
- Natural Gas Water Heater
- Municipal Trash
Listing and Financial Details
- Tax Lot 4
- Assessor Parcel Number 44E 2 1 4
Community Details
Overview
- Association fees include snow removal, trash, pool(s), common area maintenance, road maintenance, recreation facility, reserve funds, management
- Snowden Bridge Residence Club HOA
- Built by BROOKFIELD HOMES
- Snowden Bridge Subdivision, Blue Ridge Floorplan
- Property Manager
Amenities
- Common Area
- Clubhouse
- Community Center
- Party Room
- Recreation Room
Recreation
- Tennis Courts
- Indoor Tennis Courts
- Community Basketball Court
- Volleyball Courts
- Community Playground
- Fitness Center
- Community Pool
- Dog Park
- Jogging Path
- Bike Trail
Pet Policy
- Pets Allowed
Security
- Fire and Smoke Detector
Ownership History
Purchase Details
Home Financials for this Owner
Home Financials are based on the most recent Mortgage that was taken out on this home.Purchase Details
Home Financials for this Owner
Home Financials are based on the most recent Mortgage that was taken out on this home.Purchase Details
Home Financials for this Owner
Home Financials are based on the most recent Mortgage that was taken out on this home.Similar Homes in Stephenson, VA
Home Values in the Area
Average Home Value in this Area
Purchase History
| Date | Type | Sale Price | Title Company |
|---|---|---|---|
| Deed | $362,000 | Loudoun Title | |
| Bargain Sale Deed | $399,000 | Alliant National Title Insuran | |
| Special Warranty Deed | $213,305 | -- |
Mortgage History
| Date | Status | Loan Amount | Loan Type |
|---|---|---|---|
| Previous Owner | $209,441 | FHA |
Property History
| Date | Event | Price | Change | Sq Ft Price |
|---|---|---|---|---|
| 07/20/2025 07/20/25 | Rented | $2,475 | 0.0% | -- |
| 05/04/2025 05/04/25 | For Rent | $2,475 | 0.0% | -- |
| 05/02/2025 05/02/25 | Sold | $362,000 | -3.4% | $142 / Sq Ft |
| 04/18/2025 04/18/25 | Pending | -- | -- | -- |
| 04/15/2025 04/15/25 | Price Changed | $374,900 | -6.3% | $147 / Sq Ft |
| 03/20/2025 03/20/25 | Price Changed | $399,900 | -3.6% | $156 / Sq Ft |
| 03/10/2025 03/10/25 | For Sale | $414,900 | +4.0% | $162 / Sq Ft |
| 08/18/2023 08/18/23 | Sold | $399,000 | 0.0% | $156 / Sq Ft |
| 06/26/2023 06/26/23 | Price Changed | $399,000 | -1.5% | $156 / Sq Ft |
| 06/09/2023 06/09/23 | For Sale | $405,000 | +50.6% | $158 / Sq Ft |
| 06/19/2020 06/19/20 | Sold | $269,000 | 0.0% | $103 / Sq Ft |
| 05/11/2020 05/11/20 | Pending | -- | -- | -- |
| 05/03/2020 05/03/20 | For Sale | $269,000 | +26.1% | $103 / Sq Ft |
| 05/31/2012 05/31/12 | Sold | $213,305 | 0.0% | $93 / Sq Ft |
| 05/18/2012 05/18/12 | Price Changed | $213,308 | 0.0% | $93 / Sq Ft |
| 05/15/2012 05/15/12 | Pending | -- | -- | -- |
| 04/27/2012 04/27/12 | Price Changed | $213,309 | 0.0% | $93 / Sq Ft |
| 04/17/2012 04/17/12 | For Sale | $213,310 | -- | $93 / Sq Ft |
Tax History Compared to Growth
Tax History
| Year | Tax Paid | Tax Assessment Tax Assessment Total Assessment is a certain percentage of the fair market value that is determined by local assessors to be the total taxable value of land and additions on the property. | Land | Improvement |
|---|---|---|---|---|
| 2025 | $861 | $391,400 | $68,000 | $323,400 |
| 2024 | $861 | $337,500 | $52,000 | $285,500 |
| 2023 | $1,721 | $337,500 | $52,000 | $285,500 |
| 2022 | $1,676 | $274,700 | $47,000 | $227,700 |
| 2021 | $1,676 | $274,700 | $47,000 | $227,700 |
| 2020 | $1,543 | $253,000 | $47,000 | $206,000 |
| 2019 | $1,543 | $253,000 | $47,000 | $206,000 |
| 2018 | $1,462 | $239,700 | $47,000 | $192,700 |
| 2017 | $1,438 | $239,700 | $47,000 | $192,700 |
| 2016 | $1,388 | $231,300 | $39,500 | $191,800 |
| 2015 | $1,295 | $231,300 | $39,500 | $191,800 |
| 2014 | $102 | $209,200 | $39,500 | $169,700 |
Agents Affiliated with this Home
-
Arun Jain

Seller's Agent in 2025
Arun Jain
Ikon Realty - Ashburn
(678) 362-4395
7 in this area
24 Total Sales
-
Robin Gebhardt

Seller's Agent in 2025
Robin Gebhardt
EXP Realty, LLC
(571) 420-9535
3 in this area
116 Total Sales
-

Buyer's Agent in 2025
Jen Kitner
Pearson Smith Realty, LLC
(540) 660-1804
1 in this area
63 Total Sales
-
Rebecca Sims

Seller's Agent in 2023
Rebecca Sims
Century 21 Redwood Realty
(703) 790-1850
11 in this area
87 Total Sales
-
Leslie Carpenter

Seller's Agent in 2020
Leslie Carpenter
Compass
(703) 728-9811
136 Total Sales
-
Gregg Hughes

Seller's Agent in 2012
Gregg Hughes
Brookfield Homes
(703) 987-3060
6 in this area
33 Total Sales
Map
Source: Bright MLS
MLS Number: VAFV2024796
APN: 44E2-1-4
- 224 Centennial Dr
- 100 Fiesta Dr
- 104 Notions Ct
- 110 Balkan Ct
- 136 Sapphire St
- 112 Heyford Dr
- 114 Heyford Dr
- 110 Setting Sun Ct
- 104 Alabaster Ln
- 113 Heyford Dr
- 2385 Heyford Dr
- 102 Galaxy Place
- 118 Galaxy Place
- 108 Buccaneer Ct
- 123 Galaxy Place
- 2369 Sapphire St
- 113 Blackford Dr
- 146 Galaxy Place
- 162 Blackford Dr
- 104 Farmhouse Ct
