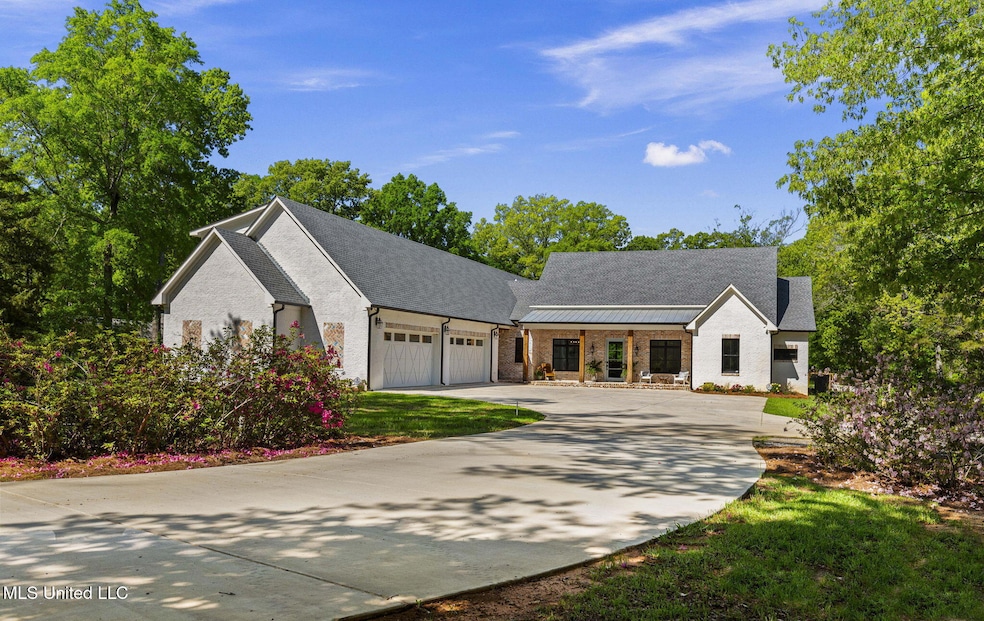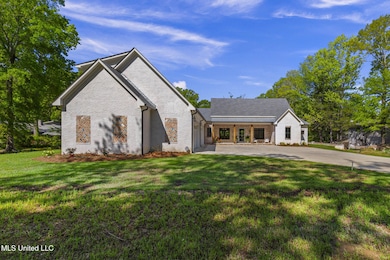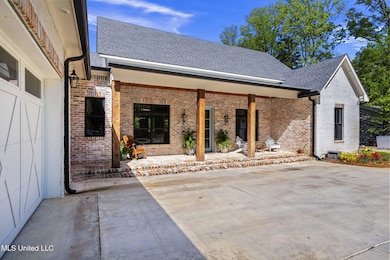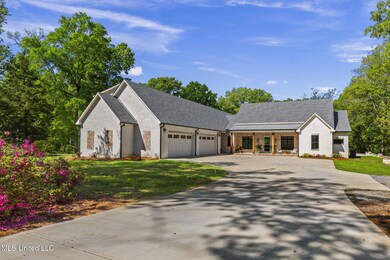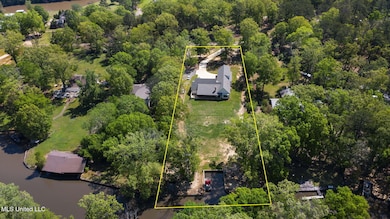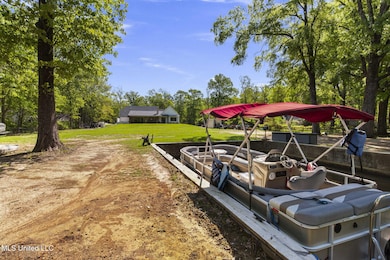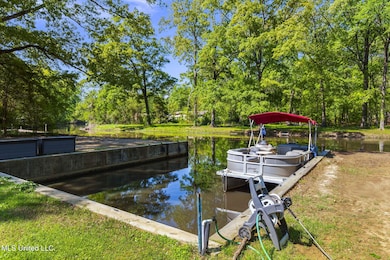
107 Arrowhead Trail Brandon, MS 39047
Estimated payment $7,868/month
Highlights
- Private Dock
- Water Views
- Barn
- Oakdale Elementary School Rated A
- Boating
- Reservoir Front
About This Home
Stunning CustomBuilt Waterfront Home on Ross Barnett Reservoir - Nearly 2 AcresThis exceptional 4BR/4.5BA home offers open-concept living with vaulted pine tongue & groove ceilings, cypress beams, and high-end finishes throughout. Features include a lifestyle room, children's den/game room, two home offices, and a ''friendship door.'' The chef's kitchen boasts GE Café smart appliances, two farmhouse sinks, a large pantry with a second dishwasher and third farmhouse sink, butler's pantry, and built-in wet bar with pecky cypress top finished in an epoxy gloss finish and dual ice makers.The spacious primary suite includes a sitting area and a double-sided gas fireplace. Each bedroom has its own private bath. Additional highlights: safe room, large laundry with dog wash, antique doors, and nearly fully floored attic with spray foam insulation. All the cabinets were custom made inset with soft close hinges and all of the drawer guides are full extension soft close as well.Outdoor living shines with a large covered patio, wood-burning fireplace, and three boat slips (one for two boats, one single). 4-car garage, two gas fireplaces, and smart features throughout complete this rare find on the reservoir. Call your favorite Realtor for a private showing today. OWNER AGENT BUILDER
Home Details
Home Type
- Single Family
Est. Annual Taxes
- $7,266
Year Built
- Built in 2023
Lot Details
- 1.9 Acre Lot
- Reservoir Front
- Home fronts a canal
- Wood Fence
- Chain Link Fence
- Landscaped
- Front Yard
Parking
- 4 Car Garage
- Garage Door Opener
- Driveway
Home Design
- Farmhouse Style Home
- Brick Exterior Construction
- Slab Foundation
- Architectural Shingle Roof
- Mixed Roof Materials
- Metal Roof
- HardiePlank Type
- Masonry
Interior Spaces
- 4,850 Sq Ft Home
- 1.5-Story Property
- Open Floorplan
- Wet Bar
- Sound System
- Wired For Data
- Built-In Features
- Bar
- Woodwork
- Beamed Ceilings
- Cathedral Ceiling
- Ceiling Fan
- Recessed Lighting
- Multiple Fireplaces
- Double Sided Fireplace
- Circulating Fireplace
- Ventless Fireplace
- Self Contained Fireplace Unit Or Insert
- Fireplace Features Blower Fan
- Gas Log Fireplace
- ENERGY STAR Qualified Windows
- Vinyl Clad Windows
- Wood Frame Window
- Sliding Doors
- Combination Kitchen and Living
- Den with Fireplace
- Storage
- Sauna
- Water Views
Kitchen
- Eat-In Kitchen
- Breakfast Bar
- Walk-In Pantry
- Self-Cleaning Oven
- Built-In Gas Range
- Range Hood
- Recirculated Exhaust Fan
- Microwave
- Built-In Refrigerator
- ENERGY STAR Qualified Refrigerator
- Plumbed For Ice Maker
- Wine Refrigerator
- Wine Cooler
- Kitchen Island
- Granite Countertops
- Quartz Countertops
- Built-In or Custom Kitchen Cabinets
- Farmhouse Sink
- Disposal
- Pot Filler
- Instant Hot Water
Flooring
- Tile
- Luxury Vinyl Tile
Bedrooms and Bathrooms
- 4 Bedrooms
- Primary Bedroom on Main
- Fireplace in Primary Bedroom
- Split Bedroom Floorplan
- Walk-In Closet
- Fireplace in Bathroom
- Double Vanity
- Bidet
- Soaking Tub
- Marble Sink or Bathtub
- Multiple Shower Heads
- Separate Shower
Laundry
- Laundry Room
- Laundry on main level
- Washer and Electric Dryer Hookup
Attic
- Attic Floors
- Walkup Attic
- Finished Attic
Home Security
- Home Security System
- Security Lights
- Smart Home
- Smart Thermostat
- Carbon Monoxide Detectors
- Fire and Smoke Detector
Outdoor Features
- Outdoor Shower
- Boat Slip
- Private Dock
- Docks
- Uncovered Courtyard
- Exterior Lighting
- Pergola
- Rain Gutters
- Front Porch
Schools
- Northshore Elementary School
- Northwest Rankin Middle School
- Northwest Rankin High School
Utilities
- Multiple cooling system units
- Central Heating and Cooling System
- Vented Exhaust Fan
- Natural Gas Connected
- Tankless Water Heater
- Gas Water Heater
- High Speed Internet
- Cable TV Available
Additional Features
- ENERGY STAR Qualified Equipment for Heating
- Barn
Listing and Financial Details
- Assessor Parcel Number H12c-000004-00310
Community Details
Overview
- No Home Owners Association
- Arrowhead Point Subdivision
- Community Lake
Recreation
- Boating
- Fishing
Map
Home Values in the Area
Average Home Value in this Area
Tax History
| Year | Tax Paid | Tax Assessment Tax Assessment Total Assessment is a certain percentage of the fair market value that is determined by local assessors to be the total taxable value of land and additions on the property. | Land | Improvement |
|---|---|---|---|---|
| 2024 | $7,266 | $70,253 | $0 | $0 |
| 2023 | $1,212 | $11,250 | $0 | $0 |
| 2022 | $1,195 | $11,250 | $0 | $0 |
| 2021 | $3,275 | $30,839 | $0 | $0 |
| 2020 | $3,275 | $30,839 | $0 | $0 |
| 2019 | $3,082 | $28,286 | $0 | $0 |
| 2018 | $3,026 | $28,286 | $0 | $0 |
| 2017 | $3,026 | $28,286 | $0 | $0 |
| 2016 | $2,930 | $28,730 | $0 | $0 |
| 2015 | $2,930 | $28,730 | $0 | $0 |
| 2014 | $2,868 | $28,730 | $0 | $0 |
| 2013 | -- | $28,730 | $0 | $0 |
Property History
| Date | Event | Price | Change | Sq Ft Price |
|---|---|---|---|---|
| 05/21/2025 05/21/25 | Pending | -- | -- | -- |
| 05/03/2025 05/03/25 | Price Changed | $1,299,900 | -5.5% | $268 / Sq Ft |
| 04/16/2025 04/16/25 | For Sale | $1,375,000 | -- | $284 / Sq Ft |
Purchase History
| Date | Type | Sale Price | Title Company |
|---|---|---|---|
| Quit Claim Deed | -- | None Listed On Document | |
| Trustee Deed | $246,501 | -- |
Mortgage History
| Date | Status | Loan Amount | Loan Type |
|---|---|---|---|
| Previous Owner | $575,000 | New Conventional | |
| Previous Owner | $504,145 | Construction |
Similar Homes in Brandon, MS
Source: MLS United
MLS Number: 4110327
APN: H12C-000004-00310
- 0 Arrowhead Trail Unit 4081131
- 102 Holly Trail
- 105 Poplar Dr
- 111 B N Bent Creek Cir
- 118 Bellegrove Blvd
- 107 Boxwood Place S
- 215 Swallow Dr
- 0 Juniors Crossing Unit 4108565
- 205 Audubon Point Dr
- 204 Turtle Creek Dr
- 703 Audubon Point Dr
- 409 Turtle Creek Dr
- 198 Bellegrove Cir
- 100 Sandpiper Rd
- 135 Dogwood Cir
- 0 Spillway Rd
- 802 Audubon Point Dr
- 1109 Martin Dr
- 113 Bellegrove Cir
- 512 Sweetwater Commons
