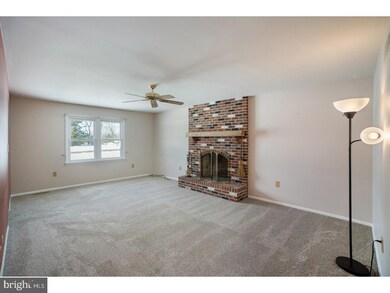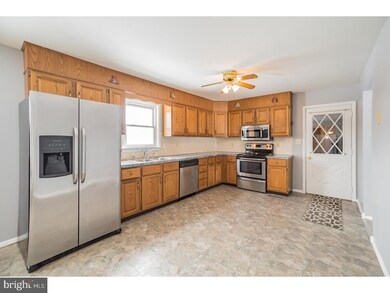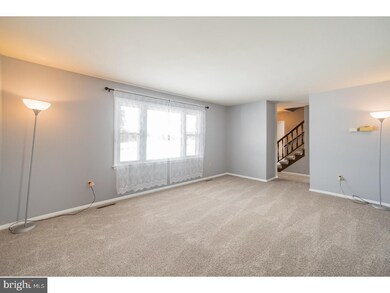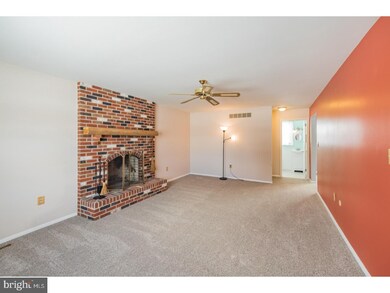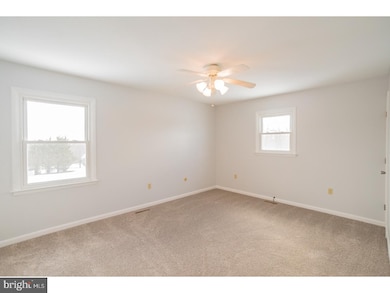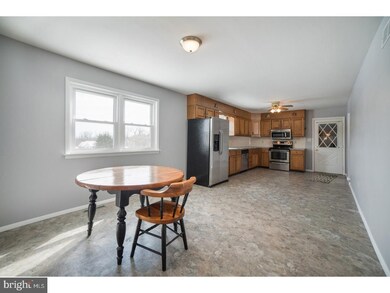
107 Auburn Rd Avondale, PA 19311
Estimated Value: $385,000 - $472,000
Highlights
- Traditional Architecture
- 1 Fireplace
- 2 Car Attached Garage
- Fred S Engle Middle School Rated A-
- No HOA
- Eat-In Kitchen
About This Home
As of June 2018Beautiful Views from this rural Chester County home. Great floor plan offering large eat-in kitchen with stainless steel appliances, double bowl sink, new floor, bright living room with picture window and views of countryside, family room with floor to ceiling brick fireplace great for those cold winter nights, and large first floor laundry/mud room with closet and shelving along with a powder room. Master Bedroom with Private Bath and two additional bedrooms with main bath. Plenty of room for storage in the full basement with walkout to back yard with pool and shed and a turned two car garage. Home has been freshly painted and new carpet installed throughout, new bathrooms, new heating & AC, water heater, new kitchen floor, and roof replaced and septic redone in 2009. Close to Historic Kennett Square, Rte 1 and Delaware Tax Free Shopping.
Last Agent to Sell the Property
BHHS Fox & Roach - Hockessin License #R3-0011184 Listed on: 03/08/2018

Home Details
Home Type
- Single Family
Est. Annual Taxes
- $5,097
Year Built
- Built in 1987
Lot Details
- 1 Acre Lot
- Level Lot
- Open Lot
- Back, Front, and Side Yard
- Property is zoned RR
Parking
- 2 Car Attached Garage
- 3 Open Parking Spaces
Home Design
- Traditional Architecture
- Brick Exterior Construction
- Pitched Roof
- Shingle Roof
- Aluminum Siding
- Vinyl Siding
Interior Spaces
- 1,876 Sq Ft Home
- Property has 2 Levels
- 1 Fireplace
- Family Room
- Living Room
- Dining Room
- Eat-In Kitchen
- Laundry on main level
Bedrooms and Bathrooms
- 3 Bedrooms
- En-Suite Primary Bedroom
- En-Suite Bathroom
- 2.5 Bathrooms
- Walk-in Shower
Basement
- Basement Fills Entire Space Under The House
- Exterior Basement Entry
Schools
- Avon Grove Elementary School
- Fred S. Engle Middle School
- Avon Grove High School
Utilities
- Forced Air Heating and Cooling System
- Heating System Uses Gas
- Underground Utilities
- 200+ Amp Service
- Well
- Natural Gas Water Heater
- On Site Septic
Community Details
- No Home Owners Association
Listing and Financial Details
- Tax Lot 0028.0600
- Assessor Parcel Number 59-11 -0028.0600
Ownership History
Purchase Details
Home Financials for this Owner
Home Financials are based on the most recent Mortgage that was taken out on this home.Purchase Details
Home Financials for this Owner
Home Financials are based on the most recent Mortgage that was taken out on this home.Purchase Details
Home Financials for this Owner
Home Financials are based on the most recent Mortgage that was taken out on this home.Similar Homes in Avondale, PA
Home Values in the Area
Average Home Value in this Area
Purchase History
| Date | Buyer | Sale Price | Title Company |
|---|---|---|---|
| Burns Brian | -- | None Available | |
| Burns Brian | $267,000 | Entitle Insurance Company | |
| Pratt Ryan C | $260,000 | None Available |
Mortgage History
| Date | Status | Borrower | Loan Amount |
|---|---|---|---|
| Open | Burns Brian | $255,300 | |
| Closed | Burns Brian | $253,650 | |
| Previous Owner | Pratt Ryan C | $202,693 | |
| Previous Owner | Pratt Ryan C | $234,000 | |
| Previous Owner | Bush James T | $124,100 |
Property History
| Date | Event | Price | Change | Sq Ft Price |
|---|---|---|---|---|
| 06/22/2018 06/22/18 | Sold | $267,000 | -11.0% | $142 / Sq Ft |
| 05/22/2018 05/22/18 | Pending | -- | -- | -- |
| 04/26/2018 04/26/18 | Price Changed | $299,900 | -2.9% | $160 / Sq Ft |
| 04/06/2018 04/06/18 | Price Changed | $308,900 | -1.9% | $165 / Sq Ft |
| 03/08/2018 03/08/18 | For Sale | $314,900 | -- | $168 / Sq Ft |
Tax History Compared to Growth
Tax History
| Year | Tax Paid | Tax Assessment Tax Assessment Total Assessment is a certain percentage of the fair market value that is determined by local assessors to be the total taxable value of land and additions on the property. | Land | Improvement |
|---|---|---|---|---|
| 2024 | $5,870 | $144,040 | $39,640 | $104,400 |
| 2023 | $5,747 | $144,040 | $39,640 | $104,400 |
| 2022 | $5,664 | $144,040 | $39,640 | $104,400 |
| 2021 | $5,547 | $144,040 | $39,640 | $104,400 |
| 2020 | $5,362 | $144,040 | $39,640 | $104,400 |
| 2019 | $5,230 | $144,040 | $39,640 | $104,400 |
| 2018 | $5,097 | $144,040 | $39,640 | $104,400 |
| 2017 | $4,992 | $144,040 | $39,640 | $104,400 |
| 2016 | $4,002 | $144,040 | $39,640 | $104,400 |
| 2015 | $4,002 | $144,040 | $39,640 | $104,400 |
| 2014 | $4,002 | $144,040 | $39,640 | $104,400 |
Agents Affiliated with this Home
-
Michele Endrich

Seller's Agent in 2018
Michele Endrich
BHHS Fox & Roach
(302) 690-4279
185 Total Sales
-
Earl Endrich

Seller Co-Listing Agent in 2018
Earl Endrich
BHHS Fox & Roach
(610) 496-3838
267 Total Sales
-
Brian Foraker

Buyer's Agent in 2018
Brian Foraker
Foraker Realty Co.
(302) 420-4616
417 Total Sales
Map
Source: Bright MLS
MLS Number: 1000249654
APN: 59-011-0028.0600
- 4 Sullivan Chase Dr
- 301 Whitestone Rd
- 1935 Garden Station Rd
- 125 Maloney Terrace
- 607 Martin Dr
- 103 Dylan Cir
- 38 Angelica Dr
- 6 Letchworth Ln
- 130 Waterfall Ln
- 167 Ellicott Rd
- 179 Ellicott Rd
- 183 Ellicott Rd
- 175 Ellicott Rd
- 314 Dawnwood Dr
- 12 Rushford Place
- 228 Schoolhouse Rd
- 1 Picket Ln
- 432 Coote Dr
- 542 Auburn Rd
- 17 Nottingham Dr
- 107 Auburn Rd
- 79 Auburn Rd
- 157 Auburn Rd
- 12 Jack Reynolds Way
- 62 Auburn Rd
- 75 Auburn Rd
- 4 Jack Reynolds Way
- 211 Auburn Rd
- 1320 Garden Station Rd
- 3 Jack Reynolds Way
- 10 Bell Ln
- 1 Roosevelt Way
- 5 Jack Reynolds Way
- 265 Auburn Rd
- 6 Jack Reynolds Way
- 11 Jack Reynolds Way
- 2 Jack Reynolds Way
- 1 Jack Reynolds Way
- 1023 Garden Station Rd
- 2 Roosevelt Way

