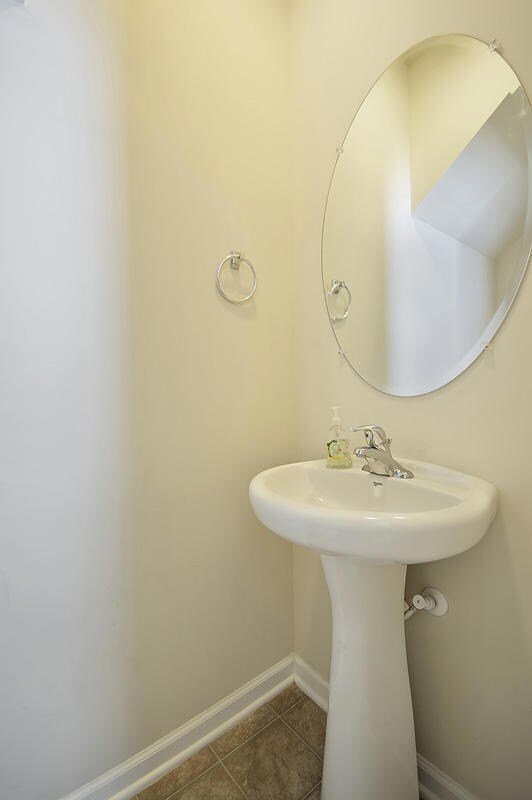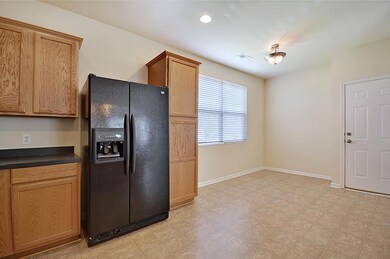
107 Basler St Ladson, SC 29456
Highlights
- Traditional Architecture
- Loft
- Cul-De-Sac
- Wood Flooring
- Community Pool
- 2 Car Attached Garage
About This Home
As of July 2024This inviting two-story home is located on a quiet cul-de-sac in Summer Park. The lot backs up to a wooded area, for added privacy. The two-car garage gives you plenty of space for parking and storage. You'll notice great curb appeal, with attractive landscaping. As you enter the home, you'll be greeted by hardwood floors and a great floorplan, with a nice flow for entertaining and everyday living. The large kitchen boasts plenty of cabinet and counter space. Refrigerator to convey, with an acceptable offer and as part of the sales contract. The carpeting upstairs is like new. The spacious master bedroom features a walk-in closet and a nice en-suite. The loft area would make an excellent game room or entertainment room.The patio and large privacy-fenced backyard will be perfect for grilling out, entertaining, or watching the kids play. Conveniently located near shopping and dining. Come see your new home, today!
Buyer may use lender of their choice, however with seller's preferred lender buyer may be eligible for lender paid closings costs of 1% of the loan amount, redeemable only at the time of closing when financing is completed by the seller's preferred lender. Closing costs credit must be mentioned at application and may only be applied to offset actual costs.
Last Agent to Sell the Property
Jeff Cook Real Estate LPT Realty License #41438 Listed on: 05/05/2016

Home Details
Home Type
- Single Family
Est. Annual Taxes
- $1,376
Year Built
- Built in 2009
Lot Details
- 7,841 Sq Ft Lot
- Lot Dimensions are 33x97x22x47x29x42x124
- Cul-De-Sac
- Privacy Fence
- Wood Fence
- Interior Lot
Parking
- 2 Car Attached Garage
Home Design
- Traditional Architecture
- Slab Foundation
- Asphalt Roof
- Vinyl Siding
Interior Spaces
- 1,658 Sq Ft Home
- 2-Story Property
- Family Room
- Loft
- Utility Room
- Eat-In Kitchen
Flooring
- Wood
- Laminate
Bedrooms and Bathrooms
- 3 Bedrooms
- Walk-In Closet
- Garden Bath
Outdoor Features
- Patio
Schools
- Ladson Elementary School
- Northwoods Middle School
- Stall High School
Utilities
- Central Air
- Heating Available
Community Details
Overview
- Summer Park Subdivision
Recreation
- Community Pool
- Park
Ownership History
Purchase Details
Home Financials for this Owner
Home Financials are based on the most recent Mortgage that was taken out on this home.Purchase Details
Home Financials for this Owner
Home Financials are based on the most recent Mortgage that was taken out on this home.Purchase Details
Home Financials for this Owner
Home Financials are based on the most recent Mortgage that was taken out on this home.Similar Homes in Ladson, SC
Home Values in the Area
Average Home Value in this Area
Purchase History
| Date | Type | Sale Price | Title Company |
|---|---|---|---|
| Deed | $320,000 | None Listed On Document | |
| Warranty Deed | $178,900 | -- | |
| Deed | $141,576 | -- |
Mortgage History
| Date | Status | Loan Amount | Loan Type |
|---|---|---|---|
| Open | $314,204 | New Conventional | |
| Closed | $314,204 | FHA | |
| Previous Owner | $182,775 | VA | |
| Previous Owner | $184,907 | VA | |
| Previous Owner | $153,965 | VA | |
| Previous Owner | $134,400 | New Conventional | |
| Previous Owner | $144,619 | VA |
Property History
| Date | Event | Price | Change | Sq Ft Price |
|---|---|---|---|---|
| 07/19/2024 07/19/24 | Sold | $320,000 | -1.5% | $193 / Sq Ft |
| 06/16/2024 06/16/24 | Price Changed | $325,000 | -4.4% | $196 / Sq Ft |
| 06/03/2024 06/03/24 | Price Changed | $339,900 | -2.9% | $205 / Sq Ft |
| 04/23/2024 04/23/24 | Price Changed | $349,900 | -2.8% | $211 / Sq Ft |
| 03/30/2024 03/30/24 | For Sale | $359,900 | +37.9% | $217 / Sq Ft |
| 12/16/2021 12/16/21 | Sold | $261,000 | 0.0% | $157 / Sq Ft |
| 12/16/2021 12/16/21 | For Sale | $261,000 | +45.9% | $157 / Sq Ft |
| 06/16/2016 06/16/16 | Sold | $178,900 | 0.0% | $108 / Sq Ft |
| 05/17/2016 05/17/16 | Pending | -- | -- | -- |
| 05/05/2016 05/05/16 | For Sale | $178,900 | -- | $108 / Sq Ft |
Tax History Compared to Growth
Tax History
| Year | Tax Paid | Tax Assessment Tax Assessment Total Assessment is a certain percentage of the fair market value that is determined by local assessors to be the total taxable value of land and additions on the property. | Land | Improvement |
|---|---|---|---|---|
| 2024 | $1,376 | $10,440 | $0 | $0 |
| 2023 | $1,376 | $10,440 | $0 | $0 |
| 2022 | $1,307 | $10,440 | $0 | $0 |
| 2021 | $1,162 | $8,230 | $0 | $0 |
| 2020 | $1,180 | $8,230 | $0 | $0 |
| 2019 | $1,025 | $7,160 | $0 | $0 |
| 2017 | $991 | $7,160 | $0 | $0 |
| 2016 | $825 | $5,980 | $0 | $0 |
| 2015 | $851 | $5,980 | $0 | $0 |
| 2014 | $777 | $0 | $0 | $0 |
| 2011 | -- | $0 | $0 | $0 |
Agents Affiliated with this Home
-
G
Seller's Agent in 2024
Gina Brammer
Carolina Elite Real Estate
(843) 437-7828
4 in this area
26 Total Sales
-

Buyer's Agent in 2024
Walter Howard
Capital Center, LLC
(843) 606-6024
1 in this area
12 Total Sales
-

Seller's Agent in 2016
Jeff Cook
Jeff Cook Real Estate LPT Realty
(843) 270-2280
175 in this area
2,273 Total Sales
Map
Source: CHS Regional MLS
MLS Number: 16012049
APN: 388-00-00-287
- 207 Breckingridge Dr
- 215 Breckingridge Dr
- 124 Sweet Alyssum Dr
- 558 Wynfield Forest Dr
- 118 Alpine Rd
- 3388 Fletton Way
- 714 Alwyn Blvd
- 221 Alpine Rd
- 9731 Stockport Cir
- 3364 Middlesboro Ave
- 9717 Stockport Cir
- 113 Mapperton Ct
- 230 Sweet Alyssum Dr
- 106 Ranworth Ln
- 4529 Outwood Dr
- 318 Seneca River Dr
- 101 Ranworth Ln
- 4493 Outwood Dr
- 275 Sweet Alyssum Dr
- 261 Sweet Alyssum Dr






