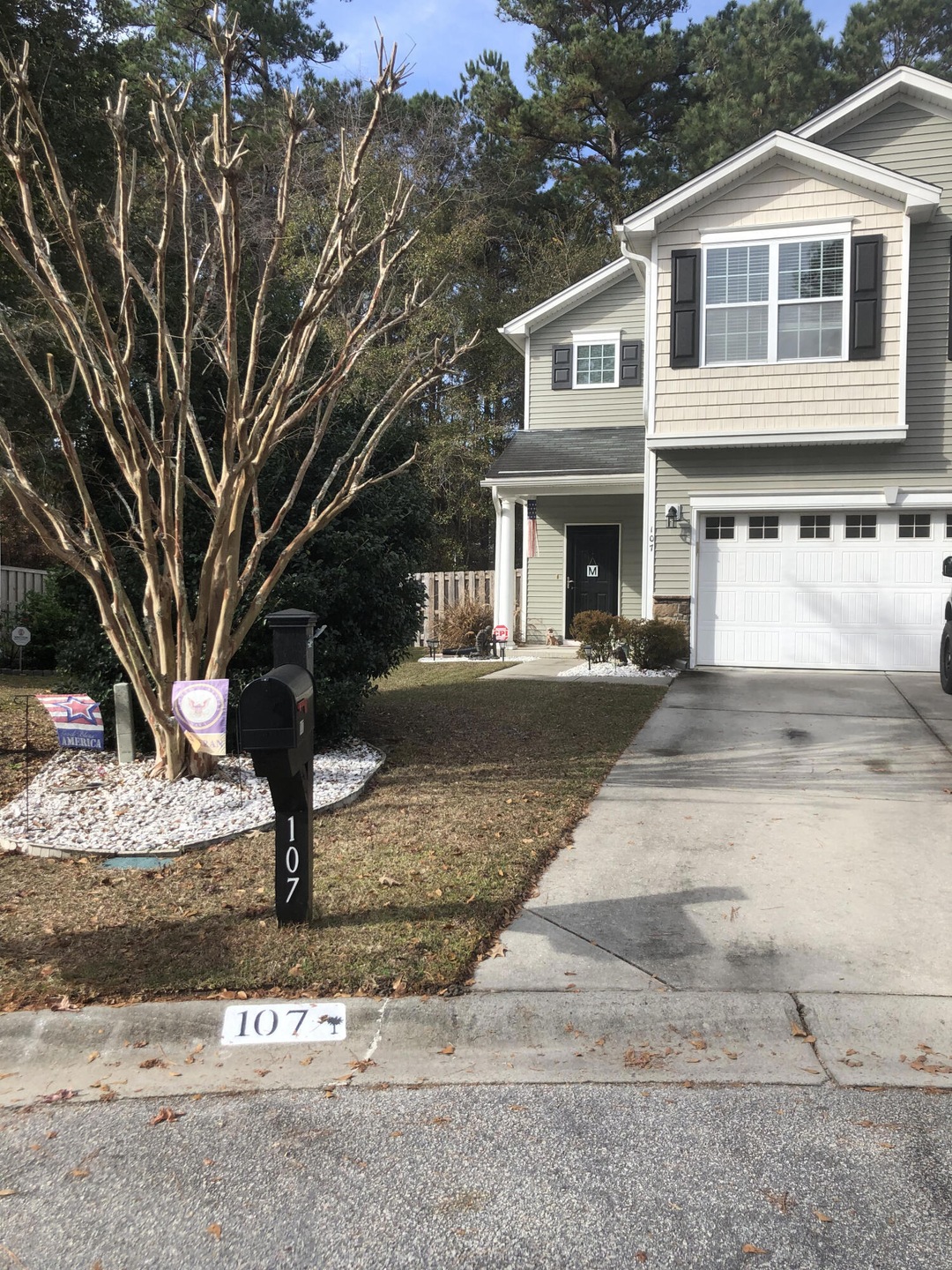
107 Basler St Ladson, SC 29456
Highlights
- Traditional Architecture
- Loft
- 2 Car Attached Garage
- Wood Flooring
- Community Pool
- Eat-In Kitchen
About This Home
As of July 2024For Comp purposes.
Last Agent to Sell the Property
Carolina Elite Real Estate License #53610 Listed on: 12/16/2021
Home Details
Home Type
- Single Family
Est. Annual Taxes
- $1,376
Year Built
- Built in 2009
Lot Details
- 7,841 Sq Ft Lot
- Privacy Fence
- Wood Fence
Parking
- 2 Car Attached Garage
- Garage Door Opener
Home Design
- Traditional Architecture
- Slab Foundation
- Asphalt Roof
- Vinyl Siding
Interior Spaces
- 1,658 Sq Ft Home
- 2-Story Property
- Ceiling Fan
- Family Room
- Loft
Kitchen
- Eat-In Kitchen
- Dishwasher
Flooring
- Wood
- Laminate
Bedrooms and Bathrooms
- 3 Bedrooms
- Walk-In Closet
- Garden Bath
Laundry
- Dryer
- Washer
Outdoor Features
- Patio
Schools
- Ladson Elementary School
- Northwoods Middle School
- Stall High School
Utilities
- Cooling Available
- Forced Air Heating System
Community Details
Overview
- Summer Park Subdivision
Recreation
- Community Pool
- Park
Ownership History
Purchase Details
Home Financials for this Owner
Home Financials are based on the most recent Mortgage that was taken out on this home.Purchase Details
Home Financials for this Owner
Home Financials are based on the most recent Mortgage that was taken out on this home.Purchase Details
Home Financials for this Owner
Home Financials are based on the most recent Mortgage that was taken out on this home.Similar Homes in the area
Home Values in the Area
Average Home Value in this Area
Purchase History
| Date | Type | Sale Price | Title Company |
|---|---|---|---|
| Deed | $320,000 | None Listed On Document | |
| Warranty Deed | $178,900 | -- | |
| Deed | $141,576 | -- |
Mortgage History
| Date | Status | Loan Amount | Loan Type |
|---|---|---|---|
| Open | $314,204 | New Conventional | |
| Closed | $314,204 | FHA | |
| Previous Owner | $182,775 | VA | |
| Previous Owner | $184,907 | VA | |
| Previous Owner | $153,965 | VA | |
| Previous Owner | $134,400 | New Conventional | |
| Previous Owner | $144,619 | VA |
Property History
| Date | Event | Price | Change | Sq Ft Price |
|---|---|---|---|---|
| 07/19/2024 07/19/24 | Sold | $320,000 | -1.5% | $193 / Sq Ft |
| 06/16/2024 06/16/24 | Price Changed | $325,000 | -4.4% | $196 / Sq Ft |
| 06/03/2024 06/03/24 | Price Changed | $339,900 | -2.9% | $205 / Sq Ft |
| 04/23/2024 04/23/24 | Price Changed | $349,900 | -2.8% | $211 / Sq Ft |
| 03/30/2024 03/30/24 | For Sale | $359,900 | +37.9% | $217 / Sq Ft |
| 12/16/2021 12/16/21 | Sold | $261,000 | 0.0% | $157 / Sq Ft |
| 12/16/2021 12/16/21 | For Sale | $261,000 | +45.9% | $157 / Sq Ft |
| 06/16/2016 06/16/16 | Sold | $178,900 | 0.0% | $108 / Sq Ft |
| 05/17/2016 05/17/16 | Pending | -- | -- | -- |
| 05/05/2016 05/05/16 | For Sale | $178,900 | -- | $108 / Sq Ft |
Tax History Compared to Growth
Tax History
| Year | Tax Paid | Tax Assessment Tax Assessment Total Assessment is a certain percentage of the fair market value that is determined by local assessors to be the total taxable value of land and additions on the property. | Land | Improvement |
|---|---|---|---|---|
| 2023 | $1,376 | $10,440 | $0 | $0 |
| 2022 | $1,307 | $10,440 | $0 | $0 |
| 2021 | $1,162 | $8,230 | $0 | $0 |
| 2020 | $1,180 | $8,230 | $0 | $0 |
| 2019 | $1,025 | $7,160 | $0 | $0 |
| 2017 | $991 | $7,160 | $0 | $0 |
| 2016 | $825 | $5,980 | $0 | $0 |
| 2015 | $851 | $5,980 | $0 | $0 |
| 2014 | $777 | $0 | $0 | $0 |
| 2011 | -- | $0 | $0 | $0 |
Agents Affiliated with this Home
-
Gina Brammer
G
Seller's Agent in 2024
Gina Brammer
Carolina Elite Real Estate
(843) 437-7828
4 in this area
26 Total Sales
-
Walter Howard

Buyer's Agent in 2024
Walter Howard
Capital Center, LLC
(843) 606-6024
1 in this area
12 Total Sales
-
Jeff Cook

Seller's Agent in 2016
Jeff Cook
Jeff Cook Real Estate LPT Realty
(843) 270-2280
178 in this area
2,307 Total Sales
Map
Source: CHS Regional MLS
MLS Number: 21032764
APN: 388-00-00-287
- 207 Breckingridge Dr
- 124 Sweet Alyssum Dr
- 215 Breckingridge Dr
- 104 Salem Rd
- 558 Wynfield Forest Dr
- 113 Alpine Rd
- 118 Alpine Rd
- 3388 Fletton Way
- 714 Alwyn Blvd
- 221 Alpine Rd
- 633 Alwyn Blvd
- 9731 Stockport Cir
- 3312 Telford Ct
- 3364 Middlesboro Ave
- 9717 Stockport Cir
- 113 Mapperton Ct
- 230 Sweet Alyssum Dr
- 4493 Outwood Dr
- 106 Ranworth Ln
- 318 Seneca River Dr
