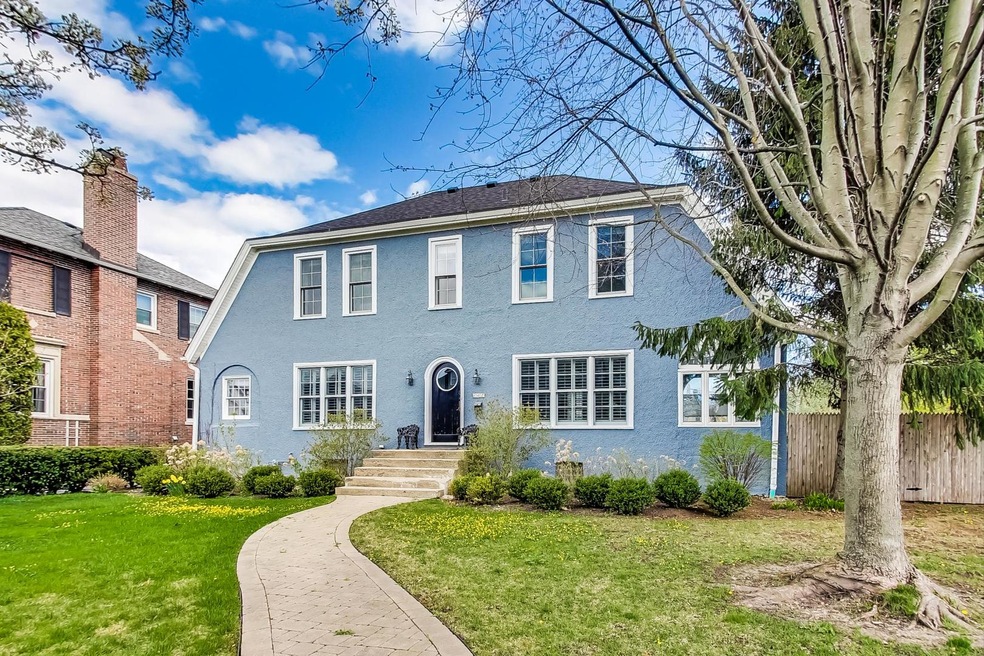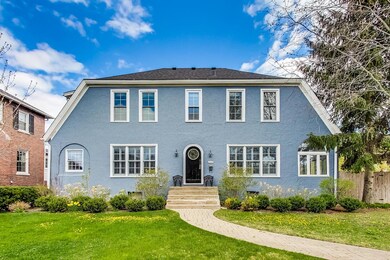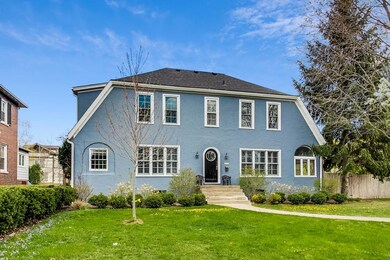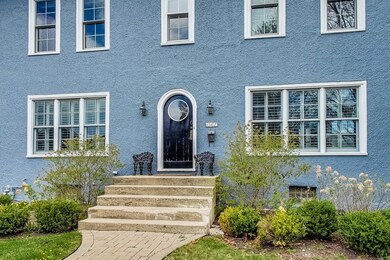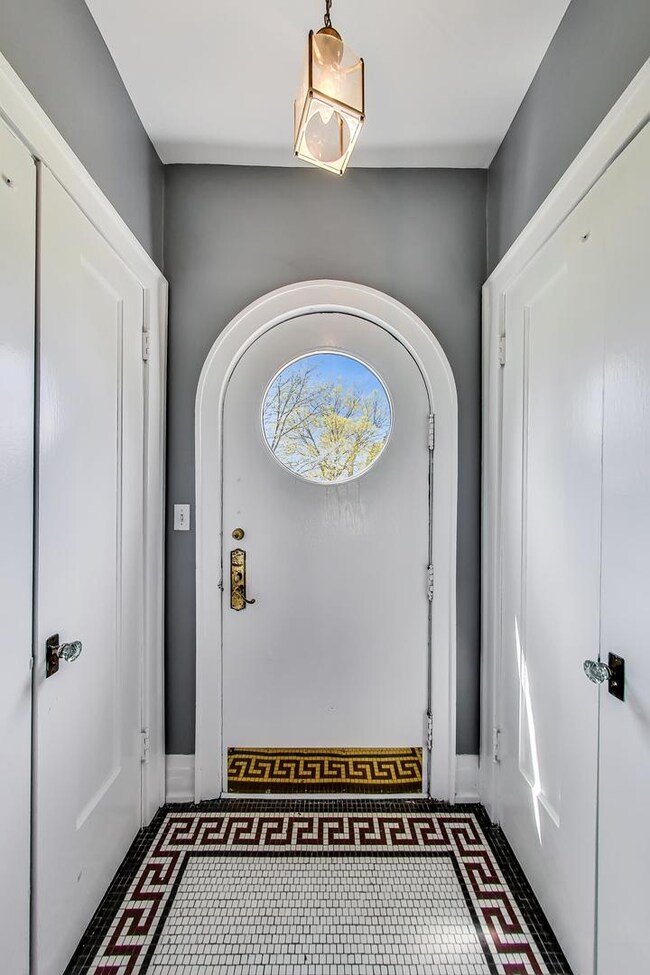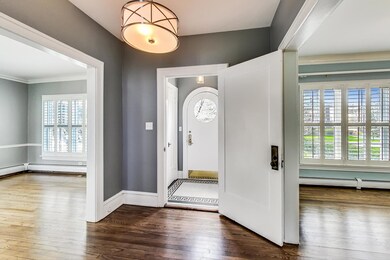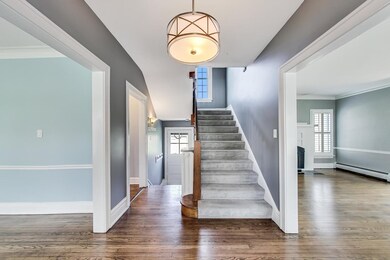
107 Bertling Ln Winnetka, IL 60093
Highlights
- Heated Floors
- 2-minute walk to Indian Hill Station
- Sun or Florida Room
- Greeley Elementary School Rated A
- Deck
- 1-minute walk to Indian Hill Park
About This Home
As of June 2021Classic and charming is this beautifully updated PRIME location home in East Winnetka. Vintage details with modern flair, this 3 bedroom, 2 1/2 bathroom home features a gorgeous living space with fireplace adjacent to a spacious sunroom with copious amounts of light. Great for entertaining, quiet evening dinners, or even to relax and enjoy a nice beverage of choice in your favorite chair. Hardwood flooring throughout the main floor, which flows into an updated kitchen with granite countertops, stainless steel appliances and ample amount of cabinetry to fulfill your storage needs. Large 12'5 x 11 patio off the kitchen to sit and sip your coffee and enjoy the morning sun. The second floor features an exquisite recently expand primary bedroom with large walk-in closet, hardwood flooring, and an ensuite bathroom which include dual vanities, heated floors, and marble walk-in shower. Two additionally large bedrooms, an updated hall bathroom and recently added laundry completes this fantastic home. Expansive backyard and walking distance to the Indian Hill Metra train stop, parks, lakefront, schools and more!
Last Agent to Sell the Property
@properties Christie's International Real Estate License #475166467

Home Details
Home Type
- Single Family
Est. Annual Taxes
- $22,268
Year Built
- Built in 1917 | Remodeled in 2017
Parking
- 2 Car Detached Garage
- Driveway
- Parking Included in Price
Home Design
- Stucco
Interior Spaces
- 2-Story Property
- Fireplace With Gas Starter
- Window Treatments
- Living Room with Fireplace
- Formal Dining Room
- Home Office
- Workshop
- Sun or Florida Room
- Unfinished Basement
- Basement Fills Entire Space Under The House
- Laundry on upper level
Flooring
- Wood
- Heated Floors
Bedrooms and Bathrooms
- 3 Bedrooms
- 3 Potential Bedrooms
- Walk-In Closet
- Dual Sinks
Schools
- Greeley Elementary School
- The Skokie Middle School
- New Trier Twp High School Northfield/Wi
Utilities
- Central Air
- SpacePak Central Air
- Radiator
- Heating System Uses Steam
- Heating System Uses Natural Gas
- Radiant Heating System
Additional Features
- Deck
- Lot Dimensions are 80 x 149
Listing and Financial Details
- Homeowner Tax Exemptions
Ownership History
Purchase Details
Home Financials for this Owner
Home Financials are based on the most recent Mortgage that was taken out on this home.Purchase Details
Home Financials for this Owner
Home Financials are based on the most recent Mortgage that was taken out on this home.Purchase Details
Home Financials for this Owner
Home Financials are based on the most recent Mortgage that was taken out on this home.Purchase Details
Map
Similar Home in Winnetka, IL
Home Values in the Area
Average Home Value in this Area
Purchase History
| Date | Type | Sale Price | Title Company |
|---|---|---|---|
| Warranty Deed | $720,000 | Chicago Title | |
| Warranty Deed | $655,000 | Chicago Title Company | |
| Interfamily Deed Transfer | -- | Lawyers Title Insurance Corp | |
| Quit Claim Deed | -- | -- |
Mortgage History
| Date | Status | Loan Amount | Loan Type |
|---|---|---|---|
| Open | $632,000 | New Conventional | |
| Closed | $106,560 | Credit Line Revolving | |
| Closed | $540,000 | New Conventional | |
| Previous Owner | $616,000 | New Conventional | |
| Previous Owner | $616,000 | Adjustable Rate Mortgage/ARM | |
| Previous Owner | $172,500 | Credit Line Revolving | |
| Previous Owner | $417,000 | New Conventional | |
| Previous Owner | $329,000 | Credit Line Revolving | |
| Previous Owner | $385,000 | New Conventional | |
| Previous Owner | $405,600 | Unknown | |
| Previous Owner | $402,000 | Stand Alone Refi Refinance Of Original Loan | |
| Previous Owner | $300,000 | Credit Line Revolving | |
| Previous Owner | $150,000 | Unknown | |
| Previous Owner | $250,000 | Credit Line Revolving |
Property History
| Date | Event | Price | Change | Sq Ft Price |
|---|---|---|---|---|
| 06/09/2021 06/09/21 | Sold | $720,000 | -0.7% | $275 / Sq Ft |
| 04/26/2021 04/26/21 | Pending | -- | -- | -- |
| 04/19/2021 04/19/21 | For Sale | $725,000 | 0.0% | $277 / Sq Ft |
| 07/01/2019 07/01/19 | Rented | $4,900 | 0.0% | -- |
| 06/05/2019 06/05/19 | Under Contract | -- | -- | -- |
| 05/30/2019 05/30/19 | For Rent | $4,900 | +4.3% | -- |
| 11/01/2018 11/01/18 | Rented | $4,700 | 0.0% | -- |
| 10/12/2018 10/12/18 | Under Contract | -- | -- | -- |
| 09/26/2018 09/26/18 | For Rent | $4,700 | 0.0% | -- |
| 01/18/2017 01/18/17 | Sold | $655,000 | -6.3% | $250 / Sq Ft |
| 11/03/2016 11/03/16 | Pending | -- | -- | -- |
| 09/13/2016 09/13/16 | Price Changed | $699,000 | -0.9% | $267 / Sq Ft |
| 06/09/2016 06/09/16 | Price Changed | $705,000 | -2.8% | $269 / Sq Ft |
| 02/11/2016 02/11/16 | For Sale | $725,000 | -- | $277 / Sq Ft |
Tax History
| Year | Tax Paid | Tax Assessment Tax Assessment Total Assessment is a certain percentage of the fair market value that is determined by local assessors to be the total taxable value of land and additions on the property. | Land | Improvement |
|---|---|---|---|---|
| 2024 | $14,371 | $72,000 | $39,336 | $32,664 |
| 2023 | $14,371 | $72,000 | $39,336 | $32,664 |
| 2022 | $14,371 | $72,000 | $39,336 | $32,664 |
| 2021 | $17,130 | $72,000 | $26,820 | $45,180 |
| 2020 | $22,437 | $87,852 | $26,820 | $61,032 |
| 2019 | $22,268 | $95,492 | $26,820 | $68,672 |
| 2018 | $20,040 | $83,550 | $23,244 | $60,306 |
| 2017 | $20,819 | $92,936 | $23,244 | $69,692 |
| 2016 | $20,296 | $95,952 | $23,244 | $72,708 |
| 2015 | $21,429 | $87,096 | $19,370 | $67,726 |
| 2014 | $19,909 | $87,096 | $19,370 | $67,726 |
| 2013 | $20,000 | $87,096 | $19,370 | $67,726 |
Source: Midwest Real Estate Data (MRED)
MLS Number: MRD10980129
APN: 05-21-414-024-0000
- 518 Winnetka Ave Unit 203
- 518 Winnetka Ave Unit 301
- 97 High St
- 643 Abbotsford Rd
- 751 Maclean Ave
- 518 Elder Ln
- 530 Essex Rd
- 545 Exmoor Rd
- 390 Hawthorn Ln
- 527 Warwick Rd
- 314 Woodland Ave
- 140 Sheridan Rd
- 139 Sheridan Rd
- 1937 Beechwood Ave
- 515 Park Dr
- 340 Walnut St
- 519 Park Dr
- 2100 Beechwood Ave
- 381 Sheridan Rd
- 2002 Chestnut Ave
