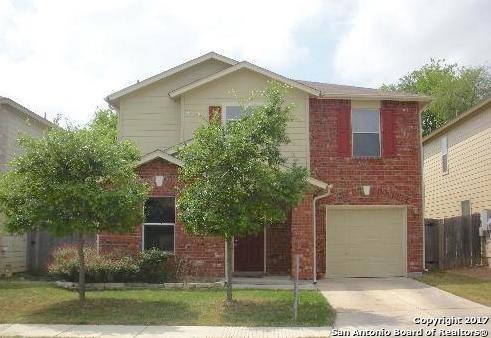107 Booker Palm San Antonio, TX 78239
Royal Ridge NeighborhoodHighlights
- Three Living Areas
- Eat-In Kitchen
- Carpet
- Game Room
- Central Heating and Cooling System
About This Home
Magnificent house with extra spaces for everybody in the family! Big living room that opens up to the kitchen. Separate dining room and an extra room at the front of the house that you can use as an office space or a space just for the kids! Kitchen is spacious with ample counter space and kitchen island! The only place in this house where you will find carpets is the stairs! Easy to clean and maintain luxury vinyl plank throughout the rest of the house. Com enjoy this greatly located home! **APP FEES NON-REFUNDABLE**SEE OUR "RESIDENT BENEFIT PACKAGE" 4 options to choose from: TIER 1: $35/month (NO renter's insurance and NO pest control on demand included) TIER 2: $45.95/month (renter's insurance included but NO pest control on demand) TIER 3: $65/month (pest control on demand included NO renter's insurance) TIER 4: $75/month (renter's insurance AND pest control on demand included)
Home Details
Home Type
- Single Family
Est. Annual Taxes
- $5,142
Year Built
- Built in 2005
Home Design
- Brick Exterior Construction
- Slab Foundation
Interior Spaces
- 2,175 Sq Ft Home
- 2-Story Property
- Window Treatments
- Three Living Areas
- Game Room
- Fire and Smoke Detector
- Washer Hookup
Kitchen
- Eat-In Kitchen
- Stove
- Dishwasher
- Disposal
Flooring
- Carpet
- Vinyl
Bedrooms and Bathrooms
- 3 Bedrooms
Parking
- 1 Car Garage
- Garage Door Opener
Additional Features
- 2,788 Sq Ft Lot
- Central Heating and Cooling System
Community Details
- Bristol Place Subdivision
Listing and Financial Details
- Assessor Parcel Number 138080040150
Map
Source: San Antonio Board of REALTORS®
MLS Number: 1801014
APN: 13808-004-0150
- 131 Booker Palm
- 5806 Northgap St
- 442 Flippin Estates
- 8738 Midcrown Dr
- 437 Bronzeglo Dr
- 5814 Winterhaven Dr
- 9903 Powderhouse Dr
- 5817 Winding Ridge Dr
- 235 Overlook Rd
- 10011 Powderhouse Dr
- 302 Westwind Cir
- 10007 Fisherman Pier
- 8942 Willmon Way
- 134 Shadowlight Terrace St
- 10023 Fisherman Pier
- 134 Shadowlight Terrace
- 114 Shadowlight Terrace
- 425 Winfield Blvd
- 5842 Clipper Port
- 8906 Willmon Way
- 22 Beacon Bay
- 5314 Randolph Blvd
- 10 Bedford Bay
- 5355 Crestway Rd
- 5837 Northgap St
- 210 Starlight Terrace
- 641 Richfield Dr
- 9130 Windgarden Cir
- 118 Goforth Dr
- 10038 Wolfe Crossing
- 111 Rene Ave
- 8835 Willmon Way
- 5931 Fort Laramie
- 6014 Bronco Way
- 229 Weathercock Ln
- 5864 Royal Ridge
- 8802 Tradewind Dr
- 618 Golfcrest Dr
- 706 Golfcrest Dr
- 425 Crestwind Dr







