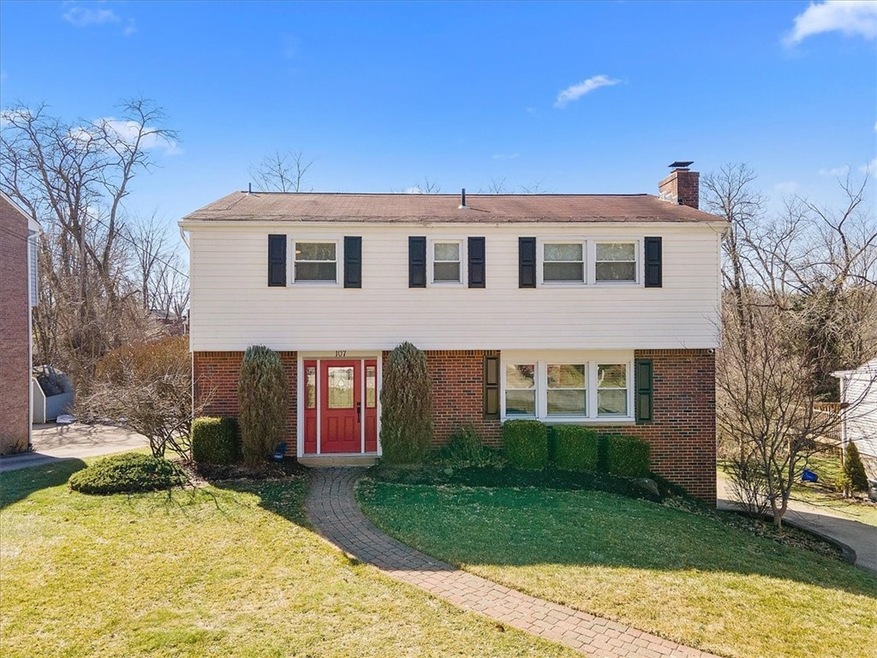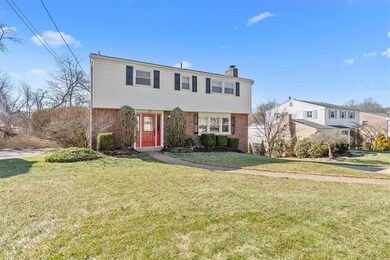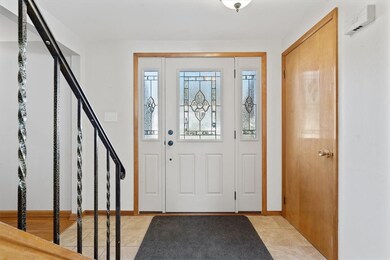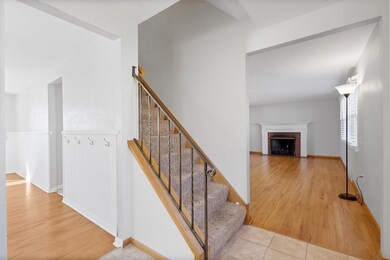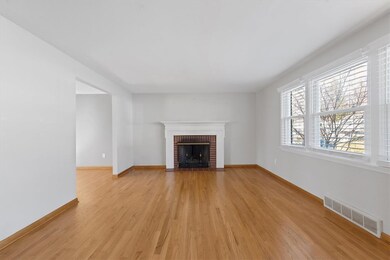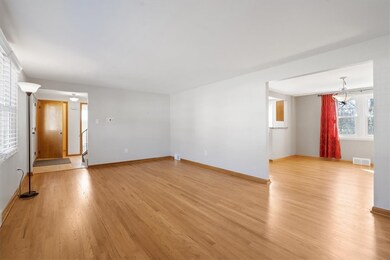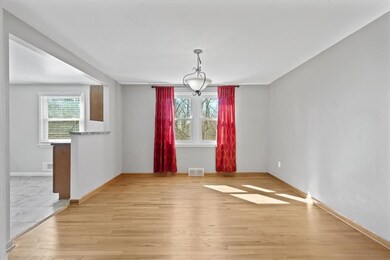
$342,500
- 4 Beds
- 2.5 Baths
- 2,040 Sq Ft
- 105 Briar Crest Dr
- Monroeville, PA
Welcome to Briar Crest Manor. Bright and Oversized Home. Move-In Condition. 4 Bedrooms. 2.5 Bathrooms. Main Level: Covered Front Porch, Entry, Kitchen, EIK, Dining Room, Family Room, Living Room, Partial Bathroom, Deck. Upper Level: Primary Bedroom and Ensuite, Bedroom #2, Bedrooms #3, Bedroom #4, Full Bathroom. Lower Level: Partial Finished Basement, Laundry Room, 2 Car Garage. Updates: 2025
Jodi Petrarca COLDWELL BANKER REALTY
