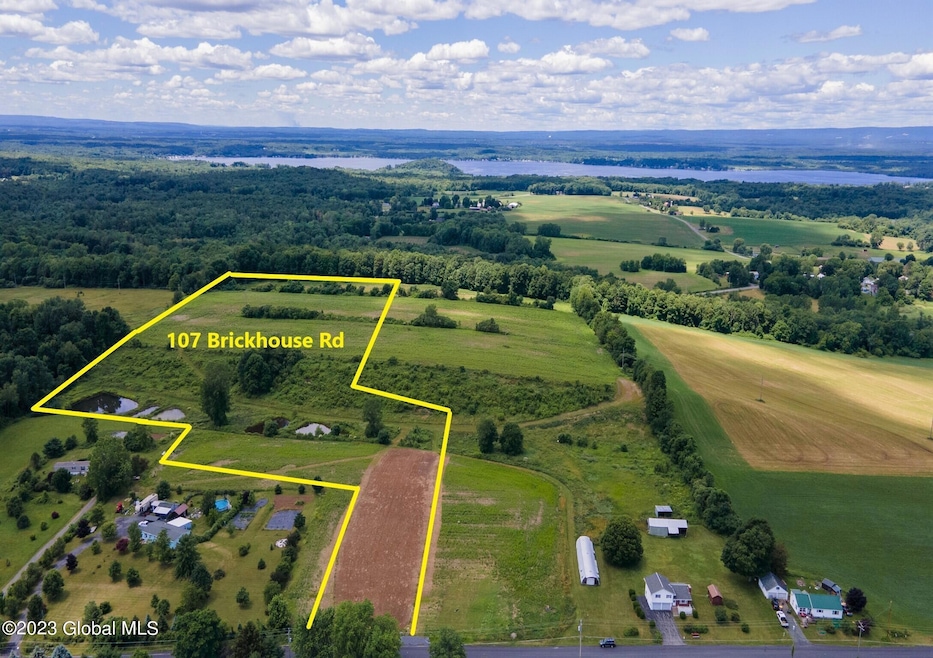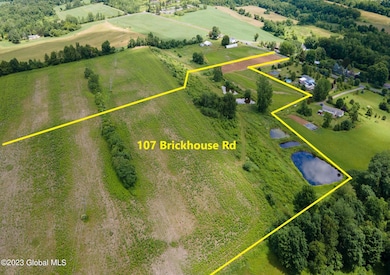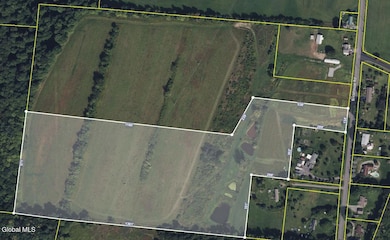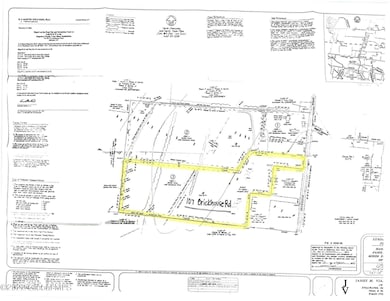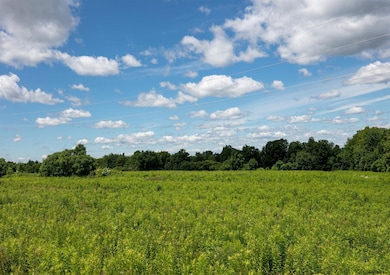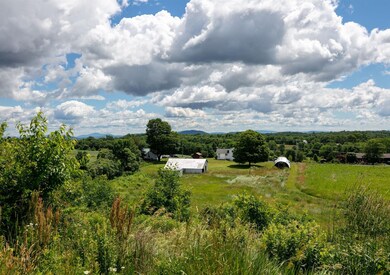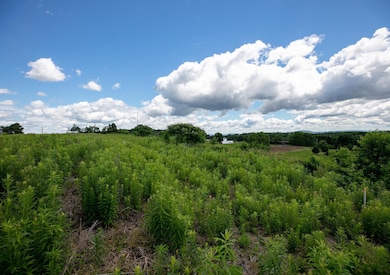107 Brickhouse Rd Stillwater, NY 12170
Estimated payment $1,349/month
20.26
Acres
$11,303
Price per Acre
882,526
Sq Ft Lot
Highlights
- 20.26 Acre Lot
- No HOA
- Level Lot
- Meadow
About This Lot
Come start your farm or Equine Center on the same road as Skidmore Classic Horse Show and also Saratoga Polo School in the heart of horse country. Very peaceful location with great mountain views and one of the highest elevations for many miles. Just a 13 minute drive to Saratoga Race Course and 10 minutes to Malta. Don't miss out on the opportunity to own this unique property and build your dreams. TWO 20 ACRE FARM LOTS are available. Great parcels to build a HOME!
Property Details
Property Type
- Land
Est. Annual Taxes
- $1,675
Lot Details
- 20.26 Acre Lot
- Level Lot
- Meadow
Schools
- Stillwater Elementary School
- Stillwater High School
Utilities
- Water Not Available
- Sewer Not Available
Community Details
- No Home Owners Association
Listing and Financial Details
- Legal Lot and Block 88 / 1
- Assessor Parcel Number 415200 220-1-88
Map
Create a Home Valuation Report for This Property
The Home Valuation Report is an in-depth analysis detailing your home's value as well as a comparison with similar homes in the area
Home Values in the Area
Average Home Value in this Area
Property History
| Date | Event | Price | List to Sale | Price per Sq Ft |
|---|---|---|---|---|
| 11/21/2025 11/21/25 | For Sale | $229,000 | -- | -- |
Source: Global MLS
Source: Global MLS
MLS Number: 202529919
Nearby Homes
- 109 Brickhouse Rd
- 90 Jack Halloran Rd
- 123 County Route 70
- 22 New York 423
- 82 Luther Rd
- 92 Lakepointe Way
- 90 Lakepointe Way
- 86 Lakepointe Way
- 91 Lakepointe Way
- 93 Lakepointe Way
- 84 Lakepointe Way
- 89 Lakepointe Way
- 325 Route 423
- 81 Lakepointe Way
- 79 Lakepointe Way
- 74 Lakepointe Way
- 72 Lakepointe Way
- 69 Lakepointe Way
- 67 Lakepointe Way
- 65 Lakepointe Way
- 27 Hill Rd
- 1439 New York 9p Unit B
- 98 Point Breeze Rd
- 76 Kaydeross Park Rd
- 15 Kozy Ln
- 91 Vista Dr
- 68 Vista Dr
- 13 Meadow Rue Place
- 49 Thimbleberry Rd
- 19 Palmer St Unit ID1302139P
- 1 Forest Ridge Blvd
- 137 Thimbleberry Rd
- 2400 Steeplechase Blvd
- 405 County Route 68
- 2113 Ellsworth Blvd
- 18 Conver Dr
- 16 Brickyard Rd
- 7 Micklas St Unit 2nd floor
- 18 Lofts Way
- 1 Landau Blvd
