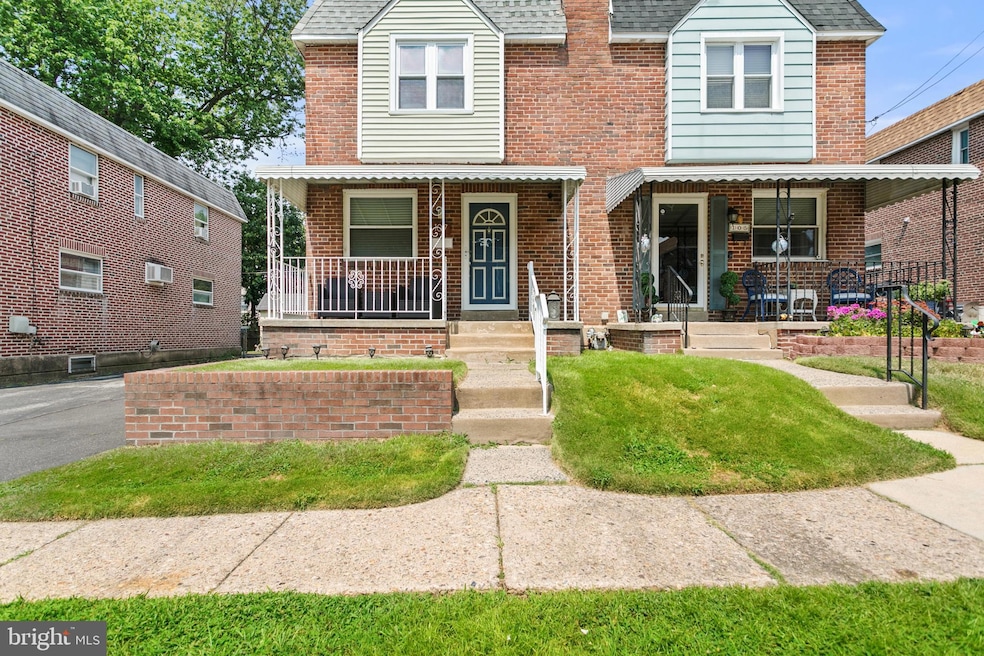
107 Bridge Rd Ridley Park, PA 19078
Estimated payment $1,922/month
Highlights
- Popular Property
- No HOA
- 4-minute walk to Willow Park
- Traditional Architecture
- Forced Air Heating and Cooling System
About This Home
WELCOME HOME to 107 Bridge Road in Leedom Estates! This beautiful, turn-key home, located on an great street in Ridley Township, has so much for its next owner to love! As you arrive, you will notice the convenience of a two-car driveway. The front porch is the perfect place to relax with your favorite beverage or simply enjoy a good book. Enter the home to find an open-concept living and dining room. The neutral paint tones throughout are perfect for just about any modern aesthetic. Head to the kitchen where you will find ample cabinets and lots of counter space. Holiday cooking for the family? No worries there! Off the kitchen, you will find a second living space in the bright and open, enclosed sunroom. This space is flexible and offers so many opportunities such as a place to enjoy the next Eagles WIN, a playroom, second living room, home gym... just to name a few and the choice is yours! Upstairs you will find three generously-sized bedrooms and a modernized full bath. The full, unfinished basement offers an opportunity to make it your own, and fulfill all of your storage needs in the meantime. Out back you will enjoy summer barbecues and fall bonfires in your fenced in yard. And you can't forget the location! This home is located close to public transportation, I-95 and I-476 making transportation an absolute breeze. Just steps to the Ridley Marina and Stingers Waterfront... what more could you need? Schedule your tour today and make 107 Bridge Road your next Home SWEET Home! Virtual Tour Now Available! ***OPEN HOUSES AVAILABLE! Thursday 8/7 from 5-7pm and Saturday 8/9 from 11am-1pm*** -
Open House Schedule
-
Saturday, August 09, 202511:00 am to 1:00 pm8/9/2025 11:00:00 AM +00:008/9/2025 1:00:00 PM +00:00All are welcome!Add to Calendar
Townhouse Details
Home Type
- Townhome
Est. Annual Taxes
- $5,988
Year Built
- Built in 1954
Lot Details
- 2,614 Sq Ft Lot
- Lot Dimensions are 27.00 x 90.00
Home Design
- Semi-Detached or Twin Home
- Traditional Architecture
- Brick Exterior Construction
- Concrete Perimeter Foundation
Interior Spaces
- 1,120 Sq Ft Home
- Property has 2 Levels
- Basement Fills Entire Space Under The House
Bedrooms and Bathrooms
- 3 Bedrooms
- 1 Full Bathroom
Parking
- 2 Parking Spaces
- 2 Driveway Spaces
Utilities
- Forced Air Heating and Cooling System
- Natural Gas Water Heater
Community Details
- No Home Owners Association
- Leedom Ests Subdivision
Listing and Financial Details
- Tax Lot 091-000
- Assessor Parcel Number 38-06-00229-00
Map
Home Values in the Area
Average Home Value in this Area
Tax History
| Year | Tax Paid | Tax Assessment Tax Assessment Total Assessment is a certain percentage of the fair market value that is determined by local assessors to be the total taxable value of land and additions on the property. | Land | Improvement |
|---|---|---|---|---|
| 2024 | $5,571 | $160,450 | $39,660 | $120,790 |
| 2023 | $5,329 | $160,450 | $39,660 | $120,790 |
| 2022 | $5,158 | $160,450 | $39,660 | $120,790 |
| 2021 | $7,984 | $160,450 | $39,660 | $120,790 |
| 2020 | $4,457 | $78,900 | $25,240 | $53,660 |
| 2019 | $4,376 | $78,900 | $25,240 | $53,660 |
| 2018 | $4,321 | $78,900 | $0 | $0 |
| 2017 | $4,321 | $78,900 | $0 | $0 |
| 2016 | $433 | $78,900 | $0 | $0 |
| 2015 | $442 | $78,900 | $0 | $0 |
| 2014 | $442 | $78,900 | $0 | $0 |
Property History
| Date | Event | Price | Change | Sq Ft Price |
|---|---|---|---|---|
| 08/06/2025 08/06/25 | For Sale | $259,900 | +80.5% | $232 / Sq Ft |
| 05/30/2019 05/30/19 | Sold | $144,000 | -4.0% | $129 / Sq Ft |
| 04/25/2019 04/25/19 | For Sale | $149,999 | -- | $134 / Sq Ft |
Purchase History
| Date | Type | Sale Price | Title Company |
|---|---|---|---|
| Deed | -- | -- | |
| Deed | $144,000 | Keystone Premier Setmnt Svcs | |
| Quit Claim Deed | -- | -- |
Mortgage History
| Date | Status | Loan Amount | Loan Type |
|---|---|---|---|
| Open | $175,518 | FHA | |
| Previous Owner | $141,391 | FHA | |
| Previous Owner | $100,000 | Credit Line Revolving |
Similar Homes in the area
Source: Bright MLS
MLS Number: PADE2097286
APN: 38-06-00229-00
- 242 Willard Dr
- 251 Acres Dr
- 238 Acres Dr
- 233 Lynn Rd
- 49 Acres Dr
- 133 Haller Rd
- 200 Baldwin Ave
- 715 Clymer Ln
- 602 Braxton Rd
- 32 W Sellers Ave
- 741 Stockton Cir
- 105 Rosemont Ave
- 110 Mccormick Ave
- 505 Comerford Ave
- 422 Bartlett Ave
- 15 W Ridley Ave
- 207 E Ridley Ave
- 120 W Ridley Ave
- 515 Johnson Ave
- 315 N Swarthmore Ave
- 200 Baldwin Ave
- 5 W Chester Pike
- 3 N Swarthmore Ave Unit D
- 17 W Chester Pike
- 648 E Chester Pike Unit A
- 100 Morton Ave
- 131 Dutton St Unit A4
- 216 W Chester Pike
- 111 Morton Ave
- 219 W Chester Pike
- 114 Rosemont Ave Unit 2
- 306 E Hinckley Ave
- 114 Rosemont Ave
- 744 E Chester Pike Unit 10
- 306 E Ridley Ave
- 937 Chester Pike
- 211 Lazaretto Rd
- 1029 Lafayette Ave
- 320 Printz Ave
- 830 13th Ave Unit C






