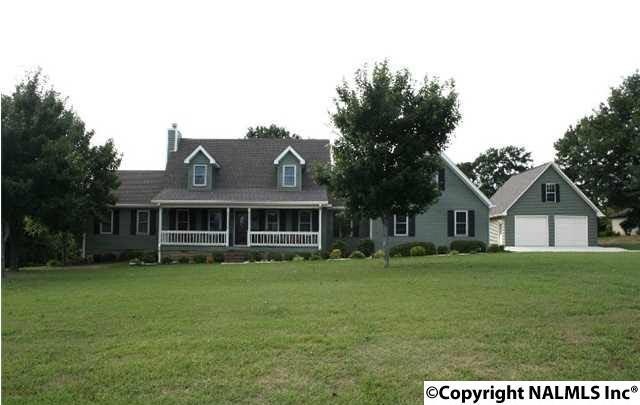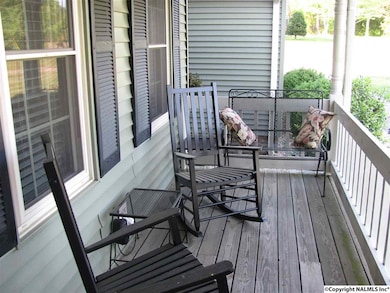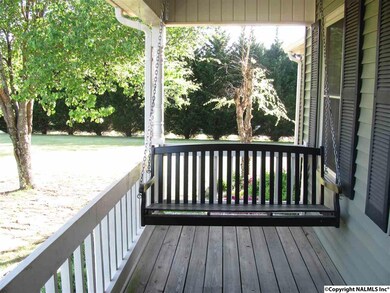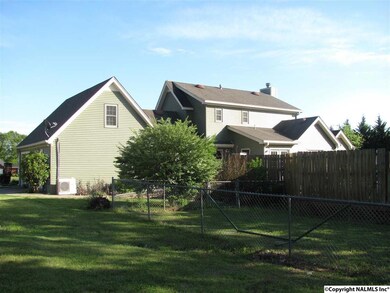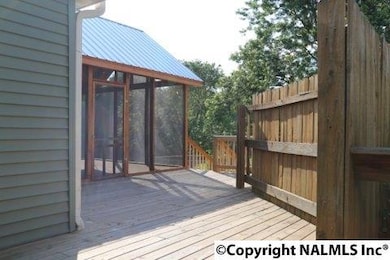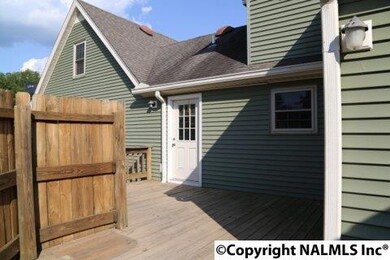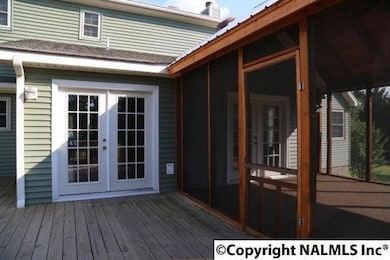
107 Busby Branch Rd Albertville, AL 35950
Highlights
- No HOA
- Multiple Heating Units
- Gas Log Fireplace
- Two cooling system units
About This Home
As of September 2016VERY SPECIAL LOCATION, BUSBY BRANCH! Quiet cul de sac street provides privacy and seclusion. 3 br 2.5 half ba 1.5 story on just over 3 acres. Downstairs offers: family rm featuring stone fireplace. Kitchen w/ deluxe copper sink, spacious island, and stainless steel appliances. Sunroom currently being used as children's playroom. Master suite with glamour bath. Upstairs: 2 brs with full jack and jill bath. Separate stairwell leading to 24x14 bonus rm. 2 car attached garage plus det. garage/workshop. Screened in porch. PURCHASE OF PROPERTY COMES WITH A ONE YEAR AMERICAN HOME SHIELD HOME WARRANTY!
Last Agent to Sell the Property
South Towne Realtors, LLC License #20938 Listed on: 03/03/2016

Home Details
Home Type
- Single Family
Est. Annual Taxes
- $1,426
Year Built
- 1993
Lot Details
- 3.11 Acre Lot
- Lot Dimensions are 253 x 655 x 299 x 470
Interior Spaces
- 2,398 Sq Ft Home
- Property has 1 Level
- Gas Log Fireplace
- Crawl Space
Kitchen
- Oven or Range
- Microwave
- Dishwasher
Bedrooms and Bathrooms
- 3 Bedrooms
Schools
- Albertville Elementary School
- Albertville High School
Utilities
- Two cooling system units
- Multiple Heating Units
- Heating System Uses Gas
- Septic Tank
Community Details
- No Home Owners Association
- Busby Branch Subdivision
Listing and Financial Details
- Tax Lot 6
- Assessor Parcel Number 1908270000005011
Ownership History
Purchase Details
Home Financials for this Owner
Home Financials are based on the most recent Mortgage that was taken out on this home.Purchase Details
Home Financials for this Owner
Home Financials are based on the most recent Mortgage that was taken out on this home.Purchase Details
Home Financials for this Owner
Home Financials are based on the most recent Mortgage that was taken out on this home.Similar Homes in Albertville, AL
Home Values in the Area
Average Home Value in this Area
Purchase History
| Date | Type | Sale Price | Title Company |
|---|---|---|---|
| Warranty Deed | $251,000 | None Available | |
| Warranty Deed | $240,000 | None Available | |
| Warranty Deed | $194,900 | None Available |
Mortgage History
| Date | Status | Loan Amount | Loan Type |
|---|---|---|---|
| Open | $231,450 | FHA | |
| Closed | $241,848 | FHA | |
| Closed | $242,622 | FHA | |
| Previous Owner | $140,000 | New Conventional | |
| Previous Owner | $103,737 | Purchase Money Mortgage | |
| Previous Owner | $25,000 | Credit Line Revolving | |
| Previous Owner | $10,000 | Credit Line Revolving |
Property History
| Date | Event | Price | Change | Sq Ft Price |
|---|---|---|---|---|
| 12/16/2016 12/16/16 | Off Market | $251,000 | -- | -- |
| 09/16/2016 09/16/16 | Sold | $251,000 | +1.8% | $105 / Sq Ft |
| 09/14/2016 09/14/16 | Pending | -- | -- | -- |
| 03/03/2016 03/03/16 | For Sale | $246,500 | +2.7% | $103 / Sq Ft |
| 11/16/2014 11/16/14 | Off Market | $240,000 | -- | -- |
| 08/15/2014 08/15/14 | Sold | $240,000 | -2.0% | $100 / Sq Ft |
| 07/14/2014 07/14/14 | Pending | -- | -- | -- |
| 06/30/2014 06/30/14 | For Sale | $244,900 | +25.7% | $102 / Sq Ft |
| 11/19/2013 11/19/13 | Off Market | $194,900 | -- | -- |
| 08/20/2013 08/20/13 | Sold | $194,900 | 0.0% | $81 / Sq Ft |
| 07/22/2013 07/22/13 | For Sale | $194,900 | -- | $81 / Sq Ft |
Tax History Compared to Growth
Tax History
| Year | Tax Paid | Tax Assessment Tax Assessment Total Assessment is a certain percentage of the fair market value that is determined by local assessors to be the total taxable value of land and additions on the property. | Land | Improvement |
|---|---|---|---|---|
| 2024 | $1,426 | $31,800 | $0 | $0 |
| 2023 | $1,426 | $30,320 | $0 | $0 |
| 2022 | $1,360 | $30,380 | $0 | $0 |
| 2021 | $1,258 | $28,200 | $0 | $0 |
| 2020 | $1,094 | $24,660 | $0 | $0 |
| 2017 | $1,067 | $24,080 | $0 | $0 |
| 2015 | -- | $22,060 | $0 | $0 |
| 2014 | -- | $20,500 | $0 | $0 |
Agents Affiliated with this Home
-
Coy Graben

Seller's Agent in 2016
Coy Graben
South Towne Realtors, LLC
(256) 302-7777
30 Total Sales
-
Melanie Stover
M
Seller's Agent in 2014
Melanie Stover
River City Realty, LLC
(256) 302-1932
12 Total Sales
-
Alan Graben

Buyer's Agent in 2014
Alan Graben
South Towne Realtors, LLC
(256) 302-1525
15 Total Sales
-
Steve Howard

Seller's Agent in 2013
Steve Howard
RE/MAX
(256) 302-2248
44 Total Sales
-
Melissa Lowery
M
Seller Co-Listing Agent in 2013
Melissa Lowery
South Towne Realtors, LLC
(256) 302-2306
10 Total Sales
Map
Source: ValleyMLS.com
MLS Number: 1039331
APN: 190827-0-000-005011
- 324 Weatherly Ave
- 3871 Walnut St
- 4005 Neyman Rd
- 1708 Walnut St
- 15 Swanee Dr
- 66 Swanee Dr
- 2 Mount Vernon Dr
- Lot 2 S Broad St
- LOT 1 S Broad St
- 1718 Walnut St
- 1416 Bains St
- 614 Powell Blvd
- 705 Powell Blvd
- 413 Peach Ave
- 411 Peach Ave
- 407 Peach Ave
- 1588 Mount Vernon Rd
- 606 Coby Cir
- 405 Potomac Dr
- 130 1st St
