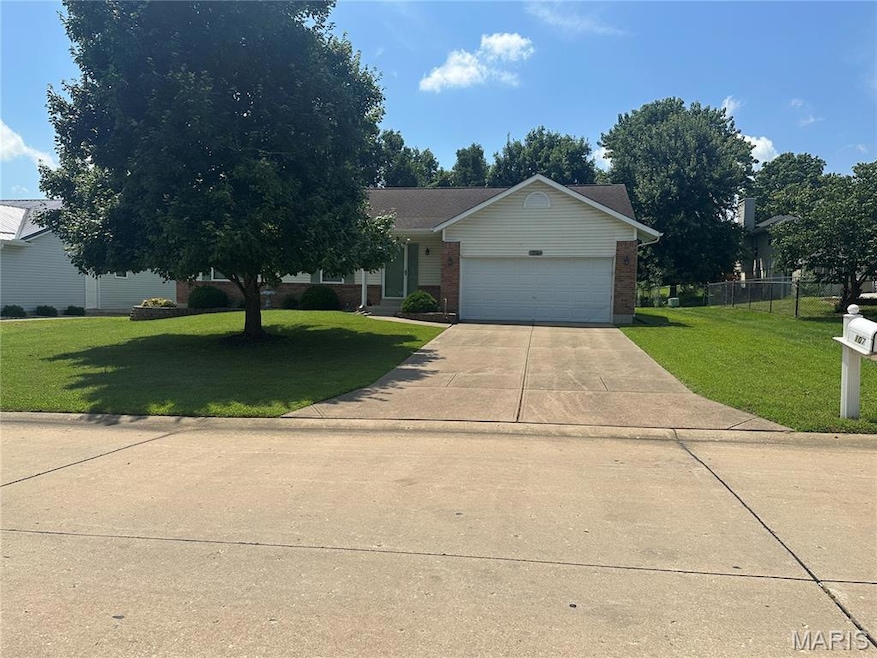Estimated payment $1,847/month
Total Views
3,962
3
Beds
3
Baths
1,398
Sq Ft
$225
Price per Sq Ft
Highlights
- Open Floorplan
- Ranch Style House
- 2 Car Attached Garage
- Vaulted Ceiling
- No HOA
- Eat-In Kitchen
About This Home
You don't want to miss this 3 bedroom/3 bath ranch home! Spacious open floor plan with vaulted great room and large kitchen. Laundry conveniently located in kitchen. Primary bedroom suite has nice walk in closet and full bathroom. Finished basement features recreation/family room, sleeping area, full bath, and workshop room. Great covered patio in back for you to sit and relax. This 1 owner home has been well-maintained and is conveniently located just minutes from local shopping and easy access to Hwy 61!
Home Details
Home Type
- Single Family
Est. Annual Taxes
- $1,764
Year Built
- Built in 1996
Lot Details
- 9,017 Sq Ft Lot
- Level Lot
Parking
- 2 Car Attached Garage
- Garage Door Opener
Home Design
- Ranch Style House
- Brick Veneer
- Vinyl Siding
Interior Spaces
- 1,398 Sq Ft Home
- Open Floorplan
- Vaulted Ceiling
- Ceiling Fan
- Combination Kitchen and Dining Room
Kitchen
- Eat-In Kitchen
- Electric Cooktop
- Microwave
- Dishwasher
Flooring
- Carpet
- Vinyl
Bedrooms and Bathrooms
- 3 Bedrooms
- Walk-In Closet
Laundry
- Laundry on main level
- Laundry in Kitchen
Partially Finished Basement
- Basement Fills Entire Space Under The House
- Basement Ceilings are 8 Feet High
- Sump Pump
- Bedroom in Basement
- Finished Basement Bathroom
- Basement Storage
Schools
- Main Street Elem. Elementary School
- Troy Middle School
- Troy Buchanan High School
Utilities
- Forced Air Heating and Cooling System
- Heating System Uses Natural Gas
- Natural Gas Connected
- Cable TV Available
Community Details
- No Home Owners Association
Listing and Financial Details
- Assessor Parcel Number 157025001004037000
Map
Create a Home Valuation Report for This Property
The Home Valuation Report is an in-depth analysis detailing your home's value as well as a comparison with similar homes in the area
Home Values in the Area
Average Home Value in this Area
Tax History
| Year | Tax Paid | Tax Assessment Tax Assessment Total Assessment is a certain percentage of the fair market value that is determined by local assessors to be the total taxable value of land and additions on the property. | Land | Improvement |
|---|---|---|---|---|
| 2025 | $1,764 | $29,763 | $4,457 | $25,306 |
| 2024 | $1,764 | $27,552 | $3,802 | $23,750 |
| 2023 | $1,753 | $27,552 | $3,802 | $23,750 |
| 2022 | $1,675 | $26,197 | $3,802 | $22,395 |
| 2021 | $1,683 | $137,880 | $0 | $0 |
| 2020 | $1,487 | $121,560 | $0 | $0 |
| 2019 | $1,489 | $121,560 | $0 | $0 |
| 2018 | $1,521 | $23,306 | $0 | $0 |
| 2017 | $1,525 | $23,306 | $0 | $0 |
| 2016 | $1,352 | $20,113 | $0 | $0 |
| 2015 | $1,355 | $20,113 | $0 | $0 |
| 2014 | $1,368 | $20,264 | $0 | $0 |
| 2013 | -- | $20,319 | $0 | $0 |
Source: Public Records
Property History
| Date | Event | Price | Change | Sq Ft Price |
|---|---|---|---|---|
| 07/30/2025 07/30/25 | For Sale | $314,500 | -- | $225 / Sq Ft |
Source: MARIS MLS
Source: MARIS MLS
MLS Number: MIS25051476
APN: 157025001004037000
Nearby Homes
- 227 Victoria Dr
- 235 River Bluff Ct
- 225 River Bluff Ct
- 210 River Bluff Ct
- 501 Oakbluff Ct
- 509 Oakbluff Ct
- 51 Schulze Dr
- 33 Pebblestone Ct
- 0 Turnbull Trail (1-3+ - Acres)
- 0 Turnbull Trail (4-7+ - Acres)
- 1 Lincoln Center
- 620 E College St
- 151 Colonial Ln
- 430 Cap Au Gris St
- 340 Kemper St
- 125 Creech St
- 571 S Lincoln Dr
- 0 S 3rd St Unit MAR23052580
- 209211213 John St
- 230 Kuhne Blvd
- 6000-9000 Boone Street Commons Ct
- 331 Almond Tree Ct
- 4 Santo Domingo Dr
- 32 Elm Tree Rd
- 9 Saint Kathleen Ct
- 30 Willow Springs Dr
- 4 Quail Run Cir
- 20 Canyon Creek Ct
- 18 Canyon Creek Ct
- 520 Sceptre Rd
- 3848 Bedford Pointe Dr
- 1040 Westhaven Blvd Unit House
- 1040 Westhaven Blvd
- 2010 Peine Rd
- 950 Peine Rd
- 100 Parkview Dr
- 1401 Northridge Place
- 454 Sweetgrass Dr
- 442 Sweetgrass Dr
- 293 Sonnet Cir







